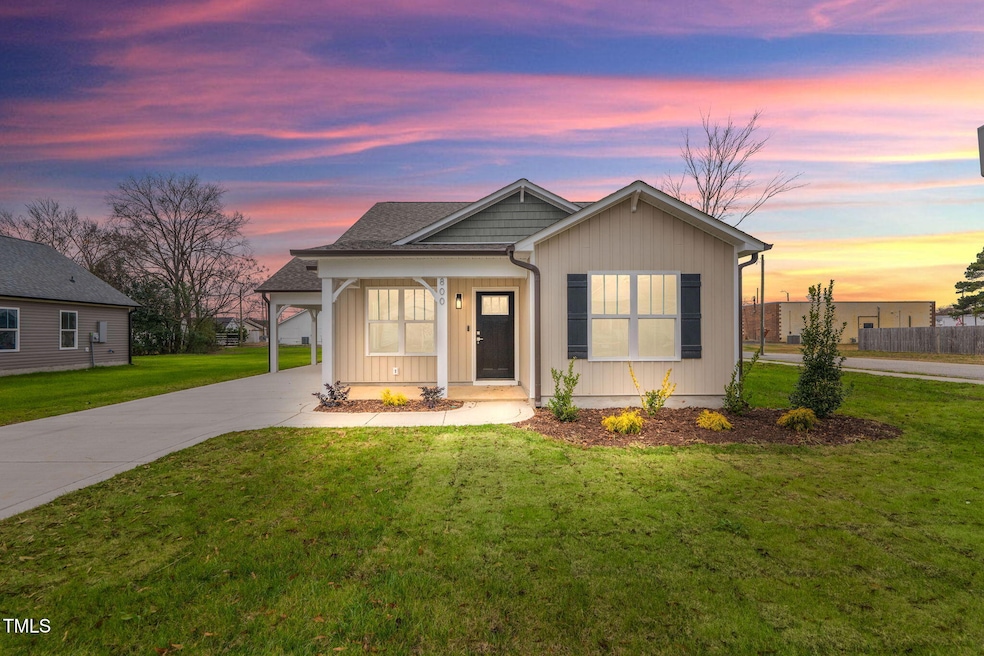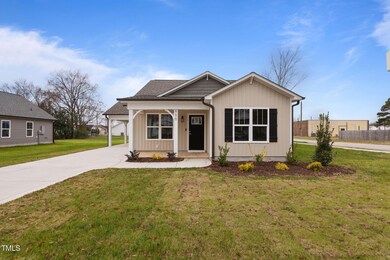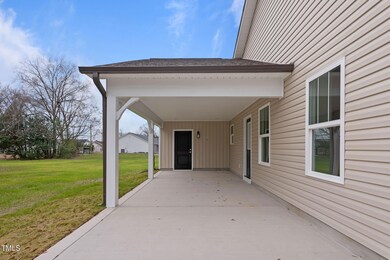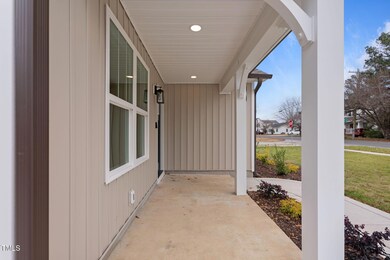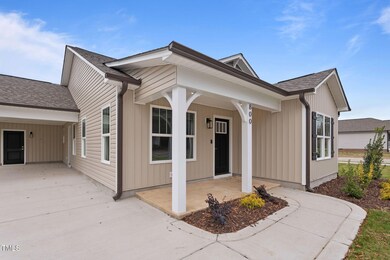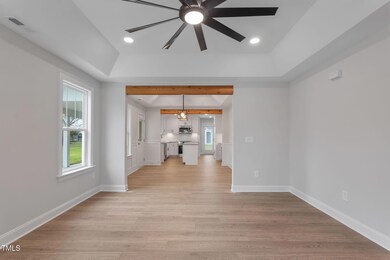
Highlights
- New Construction
- Granite Countertops
- Eat-In Kitchen
- Ranch Style House
- No HOA
- Tray Ceiling
About This Home
As of January 2025Welcome to ''The Liam'' plan featuring a lovely 3 bed 2 bath split bedroom ranch with all the bells and whistles. Upgraded features include: Luxury laminate flooring, tile in bathrooms, carpet in bedrooms, backsplash in kitchen, SS appliances, granite tops, built in desk in kitchen, separate dining room, pantry, tray ceilings, above standard lighting package throughout deco with switches, beautiful trim and video doorbell camera included. Adorable and affordable this home gets you the most bang for your buck. ***Home is currently in drywall and will be completed in late Oct / early Nov. Some photos included represent previous builds to show example of layout and quality of work--colors/selections will be different.***
Home Details
Home Type
- Single Family
Est. Annual Taxes
- $116
Year Built
- Built in 2024 | New Construction
Home Design
- Ranch Style House
- Raised Foundation
- Block Foundation
- Slab Foundation
- Frame Construction
- Shingle Roof
- Vinyl Siding
Interior Spaces
- 1,187 Sq Ft Home
- Tray Ceiling
- Ceiling Fan
- Laundry on main level
Kitchen
- Eat-In Kitchen
- Breakfast Bar
- Electric Range
- Microwave
- Dishwasher
- Granite Countertops
Flooring
- Carpet
- Laminate
- Tile
Bedrooms and Bathrooms
- 3 Bedrooms
- Walk-In Closet
- 2 Full Bathrooms
Parking
- 2 Parking Spaces
- 1 Carport Space
- Open Parking
Schools
- Dunn Elementary And Middle School
- Triton High School
Utilities
- Central Air
- Heating Available
- Electric Water Heater
Additional Features
- Patio
- 10,019 Sq Ft Lot
Community Details
- No Home Owners Association
- Built by William Elmore Builders LLC
- The Ryan
Listing and Financial Details
- Assessor Parcel Number 1516-54-6619.000
Map
Home Values in the Area
Average Home Value in this Area
Property History
| Date | Event | Price | Change | Sq Ft Price |
|---|---|---|---|---|
| 01/29/2025 01/29/25 | Sold | $265,900 | 0.0% | $224 / Sq Ft |
| 11/17/2024 11/17/24 | Pending | -- | -- | -- |
| 09/26/2024 09/26/24 | For Sale | $265,900 | -- | $224 / Sq Ft |
Tax History
| Year | Tax Paid | Tax Assessment Tax Assessment Total Assessment is a certain percentage of the fair market value that is determined by local assessors to be the total taxable value of land and additions on the property. | Land | Improvement |
|---|---|---|---|---|
| 2024 | $117 | $9,420 | $0 | $0 |
| 2023 | $113 | $9,420 | $0 | $0 |
| 2022 | $41 | $9,420 | $0 | $0 |
| 2021 | $41 | $3,000 | $0 | $0 |
| 2020 | $41 | $3,000 | $0 | $0 |
| 2019 | $40 | $3,000 | $0 | $0 |
| 2018 | $41 | $3,000 | $0 | $0 |
| 2017 | $41 | $3,000 | $0 | $0 |
| 2016 | $41 | $3,000 | $0 | $0 |
| 2015 | -- | $3,000 | $0 | $0 |
| 2014 | -- | $3,000 | $0 | $0 |
Mortgage History
| Date | Status | Loan Amount | Loan Type |
|---|---|---|---|
| Open | $252,600 | New Conventional | |
| Previous Owner | $202,468 | Construction | |
| Previous Owner | $197,064 | Construction |
Deed History
| Date | Type | Sale Price | Title Company |
|---|---|---|---|
| Warranty Deed | $266,000 | None Listed On Document | |
| Warranty Deed | $80,000 | None Listed On Document | |
| Warranty Deed | $75,000 | None Listed On Document | |
| Interfamily Deed Transfer | $100,000 | None Available |
Similar Homes in Dunn, NC
Source: Doorify MLS
MLS Number: 10055001
APN: 02151611370001
- 306 E Godwin St
- 505 S Magnolia Ave
- 604 E Pope St
- 606 E Pearsall St
- 106 Spring Branch Rd
- 111 Spring Branch Rd
- 301 W Duke St
- 0 N Carolina 55
- 4258 U S 301
- 12055 N Carolina 55
- 1425 S Elm Ave
- 804 S Sampson Ave
- 1021 E Edgerton St
- 615 S Orange Ave
- 110 S Layton Ave
- 00 S Ellis Ave
- Lot C N King Ave
- 211 W Harnett St
- 809 E Edgerton St
- 708 W Pope St
