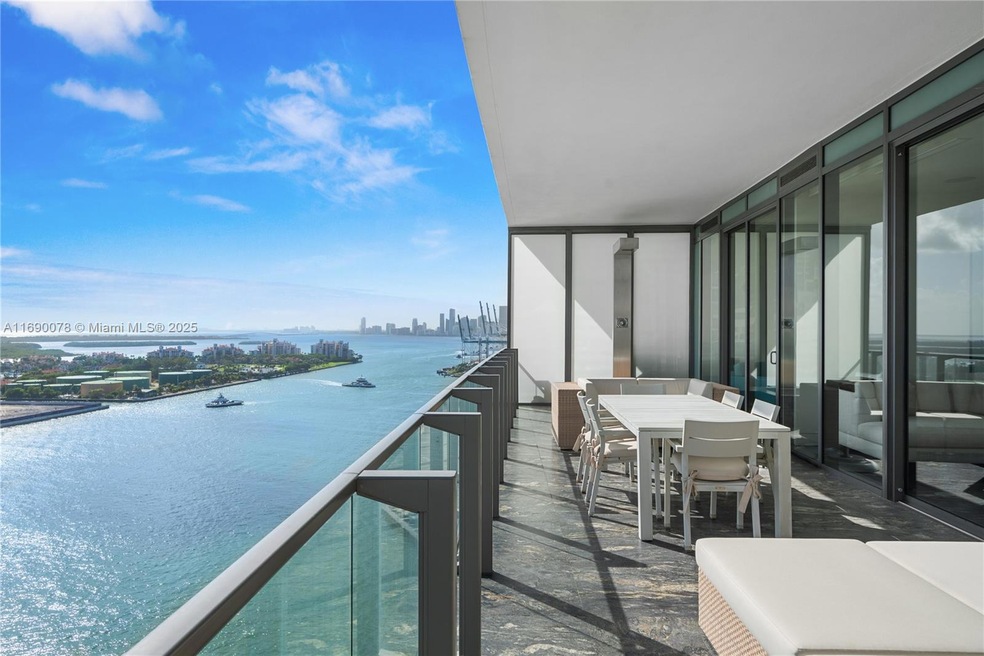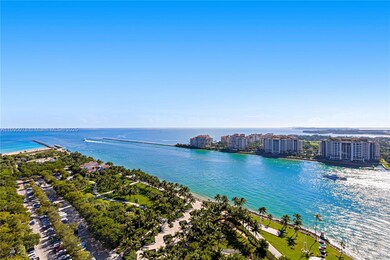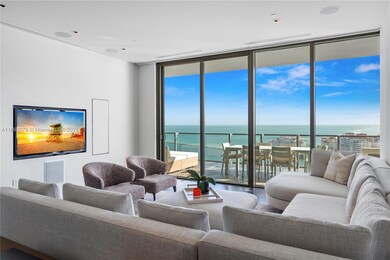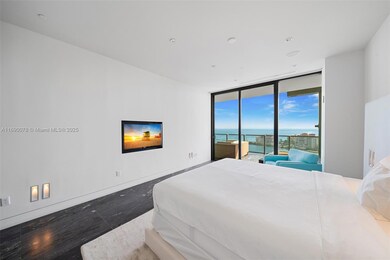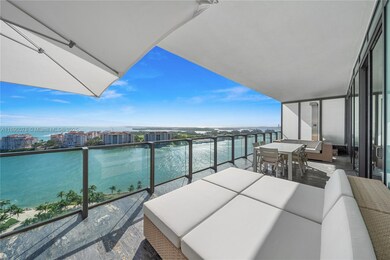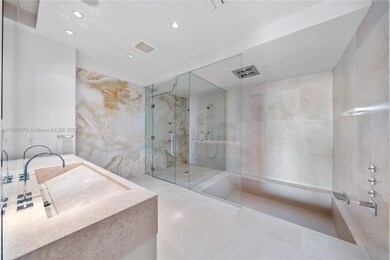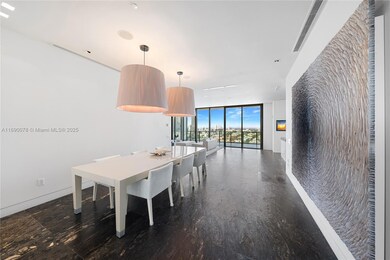
Apogee 800 S Pointe Dr Unit 2002 Miami Beach, FL 33139
South Pointe NeighborhoodEstimated payment $73,338/month
Highlights
- Doorman
- Ocean Front
- Fitness Center
- South Pointe Elementary School Rated A-
- Community Cabanas
- 5-minute walk to South Pointe Park
About This Home
PROFESSIONALLY DESIGNED RESIDENCE ON A HIGH FLOOR AT APOGEE WITH STUNNING VIEWS OF THE SEA & SKYLINE AT THE POINT OF THE SOUTH OF 5TH NEIGHBORHOOD! Private Foyer opens to Living Area in the North Wing finished in Hues of beige, cream & off-whites. 10-FT Ceilings w/Kreon + Porsche Apure lighting, perfect for Art. Entertaining Area w/Italian cream leather walls. 3,103 Interior SF + 1,030 SF 11-FT Deep Terraces + Summer Kitchen. 2 Beds Convertible to 3 Beds + 3.5 Baths. Italian Kitchen w/Miele & SubZero Appliances + Laundry Room. South Wing w/views of the Bay & Miami Skyline. Primary Suite w/ Bay Views + outdoor shower. Primary Bath w/Onyx Wall & Sunken Bathtub + Shower. Control4 Automation, Lutron Lighting, Surround Sound. 2+ Car Garage + Valet. Concierge, Pool + Cabanas, Gym, Spa & more.
Property Details
Home Type
- Condominium
Est. Annual Taxes
- $145,159
Year Built
- Built in 2008
Lot Details
- Ocean Front
- Property Fronts a Bay or Harbor
HOA Fees
- $6,710 Monthly HOA Fees
Parking
- 2 Car Garage
- Automatic Garage Door Opener
- Assigned Parking
Property Views
Home Design
- Concrete Block And Stucco Construction
Interior Spaces
- 3,103 Sq Ft Home
- Furnished
- Electric Shutters
- Blinds
- Entrance Foyer
- Great Room
- Family Room
- Formal Dining Room
- Home Theater
- Storage Room
- Marble Flooring
Kitchen
- Eat-In Kitchen
- Built-In Oven
- Electric Range
- Microwave
- Dishwasher
- Trash Compactor
- Disposal
Bedrooms and Bathrooms
- 2 Bedrooms
- Closet Cabinetry
- Walk-In Closet
- In-Law or Guest Suite
- Bidet
- Dual Sinks
- Bathtub
- Shower Only in Primary Bathroom
Laundry
- Laundry in Utility Room
- Dryer
- Washer
- Laundry Tub
Home Security
Outdoor Features
- Outdoor Grill
Additional Features
- Accessible Elevator Installed
- East of U.S. Route 1
- Central Heating and Cooling System
Listing and Financial Details
- Assessor Parcel Number 02-42-03-339-0310
Community Details
Overview
- Apogee Condos
- Apogee Condo Subdivision
- Car Wash Area
- 22-Story Property
Amenities
- Doorman
- Community Barbecue Grill
- Sauna
- Trash Chute
- Bike Room
- Elevator
Recreation
- Community Spa
Pet Policy
- Breed Restrictions
Security
- Security Service
- Secure Elevator
- High Impact Windows
- High Impact Door
- Fire and Smoke Detector
- Fire Sprinkler System
Map
About Apogee
Home Values in the Area
Average Home Value in this Area
Tax History
| Year | Tax Paid | Tax Assessment Tax Assessment Total Assessment is a certain percentage of the fair market value that is determined by local assessors to be the total taxable value of land and additions on the property. | Land | Improvement |
|---|---|---|---|---|
| 2024 | $135,754 | $7,725,842 | -- | -- |
| 2023 | $135,754 | $7,023,493 | $0 | $0 |
| 2022 | $120,735 | $6,384,994 | $0 | $0 |
| 2021 | $112,075 | $5,804,540 | $0 | $0 |
| 2020 | $112,374 | $5,804,540 | $0 | $0 |
| 2019 | $114,779 | $5,923,000 | $0 | $0 |
| 2018 | $109,195 | $5,806,945 | $0 | $0 |
| 2017 | $111,810 | $5,314,086 | $0 | $0 |
| 2016 | $108,488 | $4,830,988 | $0 | $0 |
| 2015 | $105,584 | $4,391,808 | $0 | $0 |
| 2014 | $94,678 | $3,992,553 | $0 | $0 |
Property History
| Date | Event | Price | Change | Sq Ft Price |
|---|---|---|---|---|
| 11/07/2024 11/07/24 | For Sale | $9,950,000 | -- | $3,207 / Sq Ft |
Deed History
| Date | Type | Sale Price | Title Company |
|---|---|---|---|
| Warranty Deed | $4,725,000 | Attorney | |
| Special Warranty Deed | $3,825,000 | Attorney |
Similar Homes in Miami Beach, FL
Source: MIAMI REALTORS® MLS
MLS Number: A11690078
APN: 02-4203-339-0310
- 800 S Pointe Dr Unit 502
- 800 S Pointe Dr Unit 1404
- 800 S Pointe Dr Unit 1204
- 801 S Pointe Dr Unit 303
- 1000 S Pointe Dr Unit 2804
- 1000 S Pointe Dr Unit 506
- 1000 S Pointe Dr Unit 1606
- 1000 S Pointe Dr Unit 1406
- 1000 S Pointe Dr Unit 1706
- 1000 S Pointe Dr Unit 501
- 1000 S Pointe Dr Unit 408
- 1000 S Pointe Dr Unit 704
- 400 S Pointe Dr Unit 1006
- 400 S Pointe Dr Unit 906
- 400 S Pointe Dr Unit 2310
- 400 S Pointe Dr Unit 1910
- 400 S Pointe Dr Unit 604
- 400 S Pointe Dr Unit 1610
- 400 S Pointe Dr Unit 2404
- 300 S Pointe Dr Unit 305
