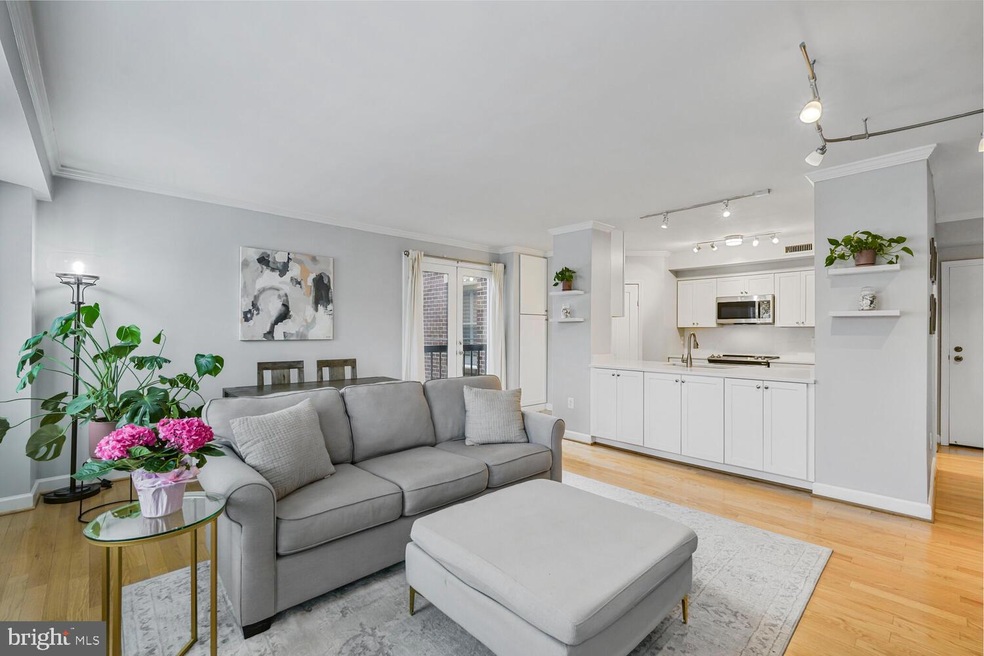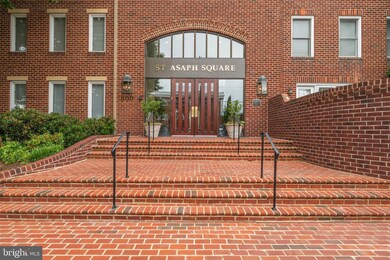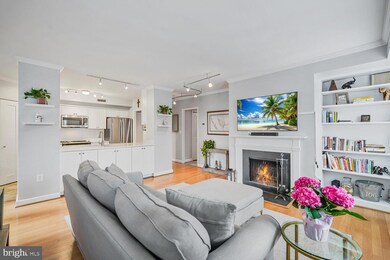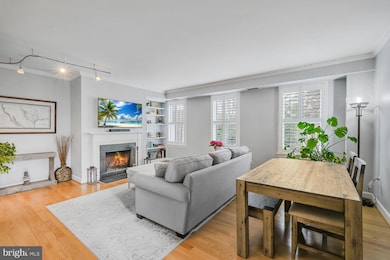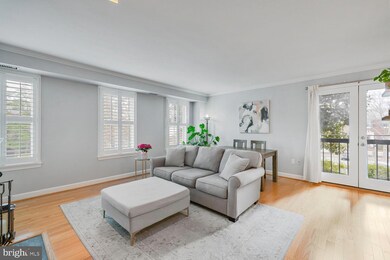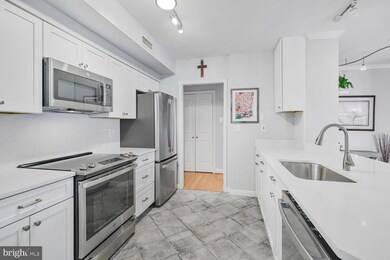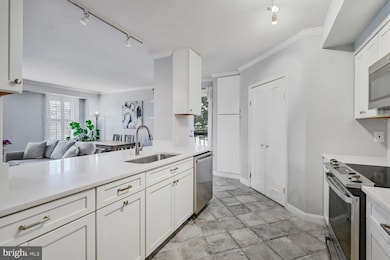
800 S Saint Asaph St Unit 218 Alexandria, VA 22314
Old Town NeighborhoodHighlights
- Gourmet Kitchen
- Open Floorplan
- Wood Flooring
- View of Trees or Woods
- Traditional Architecture
- Upgraded Countertops
About This Home
As of April 2025Open House Cancelled. Property is under contract. This remarkable light filled corner unit has a wonderful floor plan with 2 spacious bedrooms and 2 full baths. The newly renovated kitchen offers quartz countertops with matching backsplash along with new stainless steel appliances and cabinetry. The kitchen opens to a living/dining area with built-ins and a wood burning fireplace. All new windows with custom plantation shutters throughout the condo allow for ample natural light. The spacious primary bedroom has a large walk-in closet and an ensuite bathroom with walk-in shower. The second bedroom, full bathroom and washer/dryer are found just off the hallway. This unit is easily accessible from the main lobby of Saint Asaph Square and offers a wonderful tree top view of the landscaped grounds. Two car garage parking spaces and a large storage unit complete this offering. Residents at St Asaph Square can enjoy the large community pool, patio and close proximity to Old Town's shops, restaurants and waterfront!
Property Details
Home Type
- Condominium
Est. Annual Taxes
- $6,144
Year Built
- Built in 1982
Lot Details
- Landscaped
- Extensive Hardscape
HOA Fees
- $1,040 Monthly HOA Fees
Parking
- 2 Subterranean Spaces
- Assigned parking located at #55 and 68
- Lighted Parking
- Secure Parking
Home Design
- Traditional Architecture
- Brick Exterior Construction
- Galvanized Plumbing
Interior Spaces
- 1,085 Sq Ft Home
- Property has 1 Level
- Open Floorplan
- Built-In Features
- Ceiling Fan
- Wood Burning Fireplace
- Window Treatments
- Living Room
- Wood Flooring
- Views of Woods
Kitchen
- Gourmet Kitchen
- Oven
- Built-In Microwave
- Dishwasher
- Stainless Steel Appliances
- Upgraded Countertops
- Disposal
Bedrooms and Bathrooms
- 2 Main Level Bedrooms
- En-Suite Primary Bedroom
- Walk-In Closet
- 2 Full Bathrooms
- Bathtub with Shower
- Walk-in Shower
Laundry
- Laundry in unit
- Front Loading Dryer
- Front Loading Washer
Accessible Home Design
- Accessible Elevator Installed
- Halls are 36 inches wide or more
Outdoor Features
- Exterior Lighting
Utilities
- Central Heating and Cooling System
- Vented Exhaust Fan
- Electric Water Heater
Listing and Financial Details
- Assessor Parcel Number 50371230
Community Details
Overview
- Association fees include common area maintenance, exterior building maintenance, insurance, management, pool(s), reserve funds, snow removal, trash
- Low-Rise Condominium
- St Asaph Square Condos
- Old Town Se Quadrant Subdivision, Barrett Ii Floorplan
- St Asaph Square Community
- Property Manager
Recreation
- Community Pool
Pet Policy
- Limit on the number of pets
- Pet Size Limit
Map
Home Values in the Area
Average Home Value in this Area
Property History
| Date | Event | Price | Change | Sq Ft Price |
|---|---|---|---|---|
| 04/22/2025 04/22/25 | Sold | $700,000 | +0.7% | $645 / Sq Ft |
| 03/21/2025 03/21/25 | Pending | -- | -- | -- |
| 03/21/2025 03/21/25 | For Sale | $695,000 | -- | $641 / Sq Ft |
Tax History
| Year | Tax Paid | Tax Assessment Tax Assessment Total Assessment is a certain percentage of the fair market value that is determined by local assessors to be the total taxable value of land and additions on the property. | Land | Improvement |
|---|---|---|---|---|
| 2024 | $6,233 | $541,345 | $219,416 | $321,929 |
| 2023 | $6,009 | $541,345 | $219,416 | $321,929 |
| 2022 | $6,251 | $563,167 | $228,558 | $334,609 |
| 2021 | $5,683 | $511,970 | $207,780 | $304,190 |
| 2020 | $5,532 | $497,524 | $201,728 | $295,796 |
| 2019 | $5,363 | $474,595 | $192,122 | $282,473 |
| 2018 | $5,212 | $461,237 | $186,526 | $274,711 |
| 2017 | $4,755 | $420,761 | $169,569 | $251,192 |
| 2016 | $4,743 | $442,065 | $178,494 | $263,571 |
| 2015 | $4,611 | $442,065 | $178,494 | $263,571 |
| 2014 | $4,611 | $442,065 | $178,494 | $263,571 |
Mortgage History
| Date | Status | Loan Amount | Loan Type |
|---|---|---|---|
| Open | $397,500 | New Conventional | |
| Previous Owner | $357,754 | Stand Alone Refi Refinance Of Original Loan | |
| Previous Owner | $403,500 | VA | |
| Previous Owner | $373,500 | New Conventional | |
| Previous Owner | $392,000 | New Conventional | |
| Previous Owner | $323,500 | Adjustable Rate Mortgage/ARM | |
| Previous Owner | $50,000 | Credit Line Revolving | |
| Previous Owner | $332,420 | No Value Available | |
| Previous Owner | $161,400 | No Value Available |
Deed History
| Date | Type | Sale Price | Title Company |
|---|---|---|---|
| Warranty Deed | $530,000 | Attorney | |
| Warranty Deed | $448,500 | -- | |
| Warranty Deed | $415,000 | -- | |
| Warranty Deed | $490,000 | -- | |
| Deed | $326,500 | -- | |
| Deed | $169,900 | -- |
Similar Homes in Alexandria, VA
Source: Bright MLS
MLS Number: VAAX2042616
APN: 080.04-0A-0218
- 800 S Saint Asaph St Unit 403
- 826 S Royal St
- 922 S Washington St Unit 211
- 729 S Fairfax St
- 622 S Pitt St
- 911 S Lee St
- 721 S Columbus St
- 732 S Lee St
- 820 Green St
- 815 Church St
- 614 S Fairfax St
- 902 Green St
- 731 S Alfred St
- 506 S Columbus St
- 530 S Alfred St
- 16 Franklin St
- 15 Franklin St
- 510 Wolfe St
- 622 S Henry St
- 610 S Henry St
