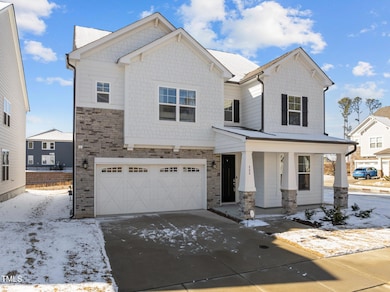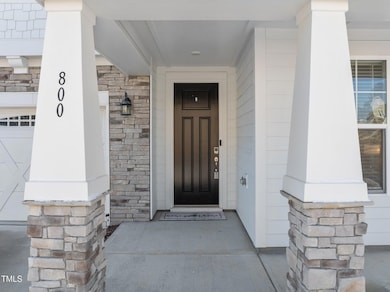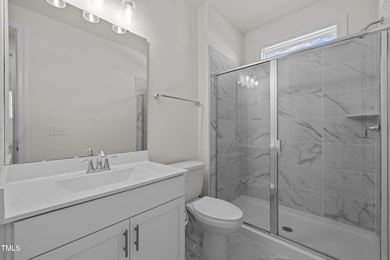
800 Summit Crest Ct Apex, NC 27523
Green Level NeighborhoodHighlights
- Transitional Architecture
- Quartz Countertops
- 2 Car Attached Garage
- Salem Elementary Rated A
- Enclosed patio or porch
- Tray Ceiling
About This Home
As of April 2025Welcome to 800 Summit Crest Ct, a stunning home in Apex, NC that perfectly blends modern luxury with everyday functionality. The heart of this home is its gourmet kitchen, featuring high-end appliances, a large island with a deep sink, and an abundance of counter space. With soft-close cabinets, under-cabinet lighting, and a sleek design, this kitchen is both beautiful and practical—an entertainer's dream. The spacious living room is flooded with natural light from large windows and is pre-wired for a 5.1 sound system, with additional speakers in the upstairs loft, creating an immersive audio experience perfect for movie nights or gatherings with friends.
For moments of relaxation, the sunroom and back porch are an absolute highlight. The Eze-Breeze enclosure allows you to enjoy the natural light and outdoors year-round, whether you're sipping your morning coffee or unwinding in the evening. The seamless connection to nature provides a peaceful retreat in any season. Throughout the home, you'll find thoughtful touches like soft-close cabinets and under-cabinet lighting that enhance the modern, stylish feel of the space.
For added peace of mind, this home is equipped with wired security cameras at all four corners, providing full surveillance of the property. It also comes with an electric car charger, making it easy to power your EV at home. This home offers a spacious layout that's perfect for both entertaining and relaxing. It's the ideal blend of style, convenience, and comfort—come see it for yourself!
Home Details
Home Type
- Single Family
Est. Annual Taxes
- $5,675
Year Built
- Built in 2021
HOA Fees
- $69 Monthly HOA Fees
Parking
- 2 Car Attached Garage
- Private Driveway
- 2 Open Parking Spaces
Home Design
- Transitional Architecture
- Brick or Stone Mason
- Slab Foundation
- Architectural Shingle Roof
- Masonite
- Stone
Interior Spaces
- 3,108 Sq Ft Home
- 2-Story Property
- Tray Ceiling
- Smooth Ceilings
- Insulated Windows
- Pull Down Stairs to Attic
- Fire and Smoke Detector
- Laundry on upper level
Kitchen
- Self-Cleaning Oven
- Range Hood
- Microwave
- Ice Maker
- Dishwasher
- Kitchen Island
- Quartz Countertops
- Disposal
Flooring
- Carpet
- Tile
- Vinyl
Bedrooms and Bathrooms
- 5 Bedrooms
- Walk-In Closet
- 4 Full Bathrooms
Outdoor Features
- Enclosed patio or porch
- Rain Gutters
Schools
- Salem Elementary And Middle School
- Green Level High School
Additional Features
- 5,663 Sq Ft Lot
- Forced Air Zoned Heating and Cooling System
Community Details
- Association fees include unknown
- Elite Management Association, Phone Number (919) 233-7660
- Townes At Westford Subdivision
Listing and Financial Details
- Assessor Parcel Number 0722883011
Map
Home Values in the Area
Average Home Value in this Area
Property History
| Date | Event | Price | Change | Sq Ft Price |
|---|---|---|---|---|
| 04/17/2025 04/17/25 | Sold | $825,000 | -0.6% | $265 / Sq Ft |
| 01/28/2025 01/28/25 | Pending | -- | -- | -- |
| 01/23/2025 01/23/25 | For Sale | $830,000 | -- | $267 / Sq Ft |
Tax History
| Year | Tax Paid | Tax Assessment Tax Assessment Total Assessment is a certain percentage of the fair market value that is determined by local assessors to be the total taxable value of land and additions on the property. | Land | Improvement |
|---|---|---|---|---|
| 2024 | $5,676 | $662,643 | $130,000 | $532,643 |
| 2023 | $4,755 | $431,635 | $85,000 | $346,635 |
| 2022 | $4,464 | $431,635 | $85,000 | $346,635 |
| 2021 | $597 | $85,000 | $85,000 | $0 |
| 2020 | $15,266 | $75,000 | $75,000 | $0 |
Mortgage History
| Date | Status | Loan Amount | Loan Type |
|---|---|---|---|
| Open | $742,500 | New Conventional |
Deed History
| Date | Type | Sale Price | Title Company |
|---|---|---|---|
| Warranty Deed | $825,000 | None Listed On Document | |
| Quit Claim Deed | -- | None Listed On Document | |
| Special Warranty Deed | $513,500 | None Available |
Similar Homes in the area
Source: Doorify MLS
MLS Number: 10072390
APN: 0722.02-88-3011-000
- 2537 Sunnybranch Ln
- 931 Haybeck Ln
- 2528 Forge Village Way
- 938 Haybeck Ln
- 2508 Rambling Creek Rd
- 2528 Rambling Creek Rd
- 2564 Rambling Creek Rd
- 1726 Wimberly Rd
- 1643 Wimberly Rd
- 715 White Oak Pond Rd
- 2713 Tunstall Grove Dr
- 679 Mirkwood Ave
- 671 Mirkwood Ave
- 2321 Swansea Ln
- 2308 Swansea Ln
- 1025 Chelsea Run Ln
- 960 Double Helix Rd
- 687 Mirkwood Ave
- 962 Double Helix Rd
- 683 Mirkwood Ave






