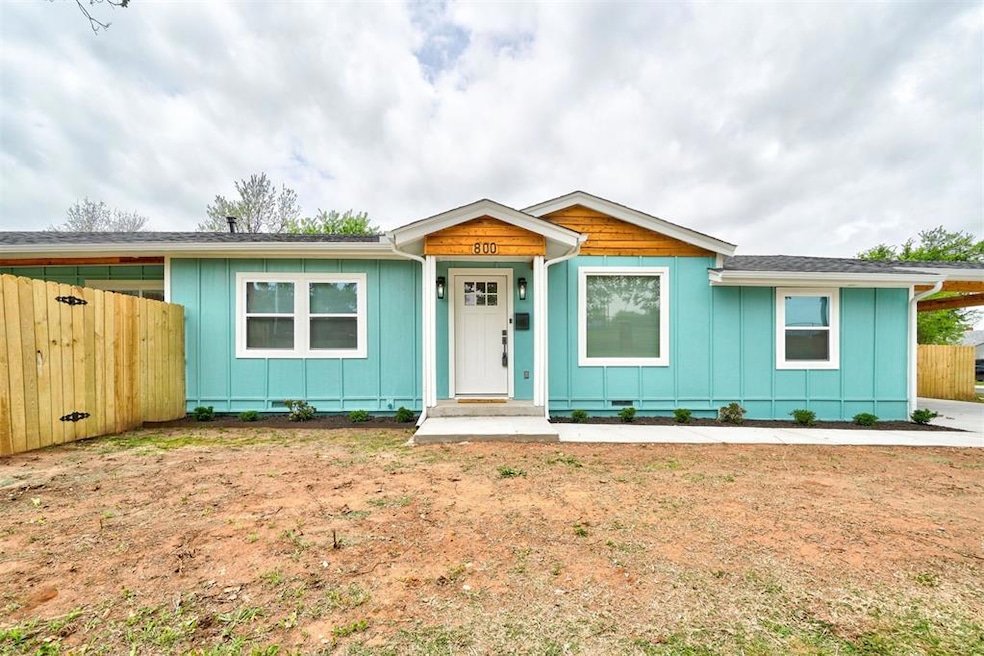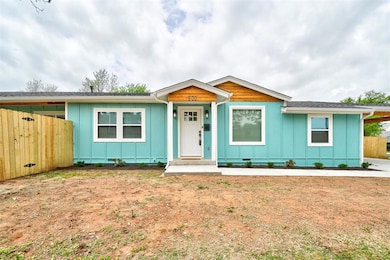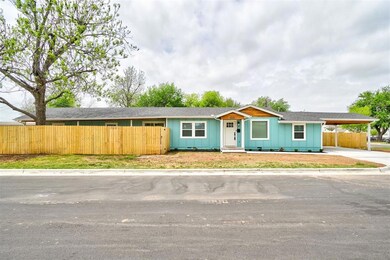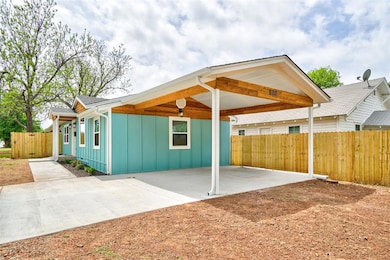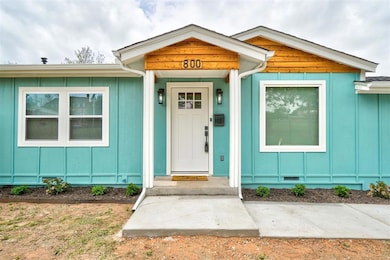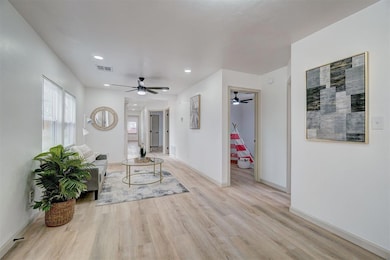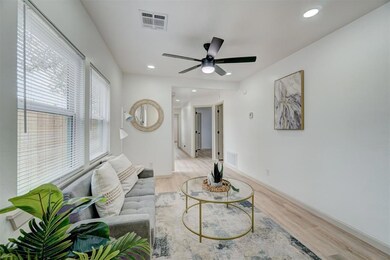
800 SW 26th St Oklahoma City, OK 73109
Capitol Hill NeighborhoodEstimated payment $1,391/month
Highlights
- Craftsman Architecture
- Covered patio or porch
- 1-Story Property
- Corner Lot
- Laundry Room
- Central Heating and Cooling System
About This Home
Stunning 4 Bed, 2 Bath Remodel Across from Mt. St. Mary's!
This beautifully renovated home sits on a large corner lot and offers a fresh start with all new upgrades throughout. Enjoy peace of mind with a new roof, windows, HVAC, electrical, insulation, and fencing. Inside you will love the modern touches: quartz countertops, new cabinets, stainless steel appliances, light fixtures and luxury flooring. Both bathrooms have been completely remodeled with stylish finishes. The spacious backyard includes a covered patio perfect for entertaining and large storage shed. The new sidewalk, driveway and landscaping add extra curb appeal. Buyer to verify all info including schools.
Home Details
Home Type
- Single Family
Est. Annual Taxes
- $622
Year Built
- Built in 1945
Lot Details
- 3,502 Sq Ft Lot
- Fenced
- Corner Lot
Home Design
- Craftsman Architecture
- Composition Roof
Interior Spaces
- 1,440 Sq Ft Home
- 1-Story Property
- Ceiling Fan
- Dishwasher
- Laundry Room
Bedrooms and Bathrooms
- 4 Bedrooms
- 2 Full Bathrooms
Parking
- Carport
- Driveway
Outdoor Features
- Covered patio or porch
- Outbuilding
Schools
- Capitol Hill Elementary School
- Capitol Hill Middle School
- Capitol Hill High School
Utilities
- Central Heating and Cooling System
Listing and Financial Details
- Legal Lot and Block 20 / 1
Map
Home Values in the Area
Average Home Value in this Area
Tax History
| Year | Tax Paid | Tax Assessment Tax Assessment Total Assessment is a certain percentage of the fair market value that is determined by local assessors to be the total taxable value of land and additions on the property. | Land | Improvement |
|---|---|---|---|---|
| 2024 | $622 | $5,519 | $581 | $4,938 |
| 2023 | $622 | $5,257 | $628 | $4,629 |
| 2022 | $564 | $5,006 | $608 | $4,398 |
| 2021 | $535 | $4,768 | $732 | $4,036 |
| 2020 | $514 | $4,541 | $697 | $3,844 |
| 2019 | $488 | $4,325 | $619 | $3,706 |
| 2018 | $466 | $4,120 | $0 | $0 |
| 2017 | $444 | $3,922 | $485 | $3,437 |
| 2016 | $423 | $3,735 | $493 | $3,242 |
| 2015 | $407 | $3,558 | $502 | $3,056 |
| 2014 | $385 | $3,389 | $490 | $2,899 |
Property History
| Date | Event | Price | Change | Sq Ft Price |
|---|---|---|---|---|
| 04/21/2025 04/21/25 | For Sale | $239,900 | +394.6% | $167 / Sq Ft |
| 09/26/2024 09/26/24 | Sold | $48,500 | -25.4% | $43 / Sq Ft |
| 09/19/2024 09/19/24 | Pending | -- | -- | -- |
| 09/17/2024 09/17/24 | For Sale | $65,000 | -- | $58 / Sq Ft |
Deed History
| Date | Type | Sale Price | Title Company |
|---|---|---|---|
| Warranty Deed | -- | First American Title | |
| Warranty Deed | -- | First American Title | |
| Warranty Deed | $61,000 | First American Title | |
| Warranty Deed | $61,000 | First American Title | |
| Warranty Deed | $48,500 | First American Title Insurance | |
| Warranty Deed | $37,500 | Closed Llc |
Mortgage History
| Date | Status | Loan Amount | Loan Type |
|---|---|---|---|
| Previous Owner | $110,000 | Construction |
Similar Homes in Oklahoma City, OK
Source: MLSOK
MLS Number: 1165882
APN: 100506620
- 520 SW 24th St
- 10 SW 23rd St
- 629 SW 24th St
- 600 SW 23rd St
- 542 SW 23rd St
- 607 SW 31st St
- 506 SW 24th St
- 3240 S Klein Ave
- 936 Hangar Dr
- 944 Hangar Dr
- 920 Hangar Dr
- 946 Hangar Dr
- 1212 SW 22nd St
- 1070 Hangar Dr
- 1068 Hangar Dr
- 3333 S Walker Ave
- 1141 SW Binkley St
- 1072 Hangar Dr
- 1904 Oso Ave
- 1911 Oso Ave
