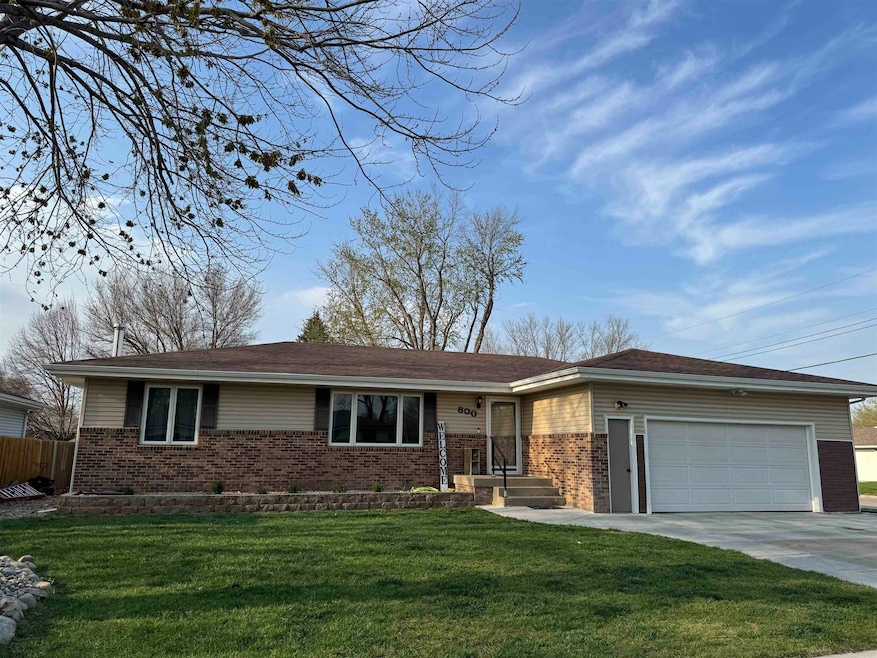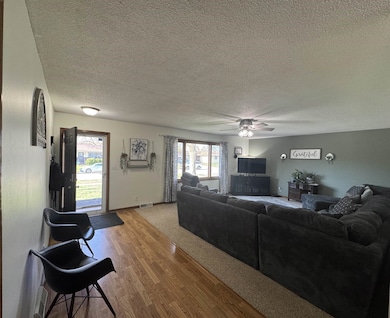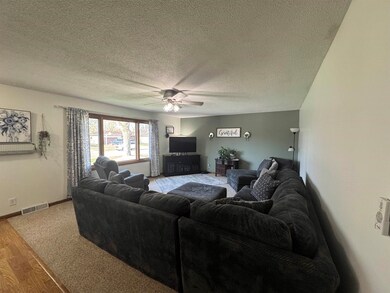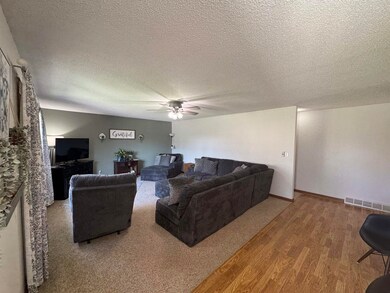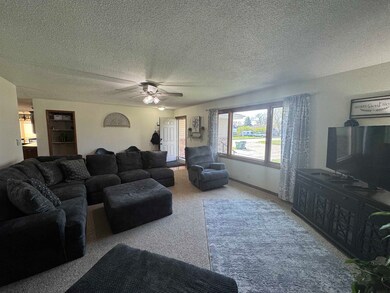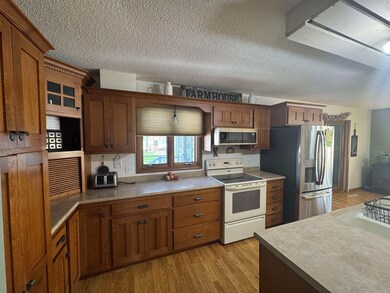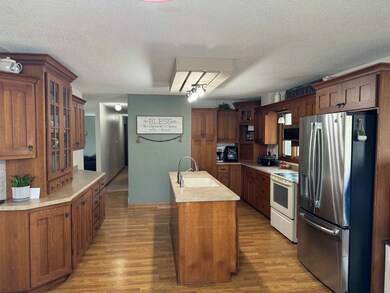
800 Volkman Dr Norfolk, NE 68701
Estimated payment $2,187/month
Total Views
331
5
Beds
4
Baths
2,881
Sq Ft
$120
Price per Sq Ft
About This Home
This home is located at 800 Volkman Dr, Norfolk, NE 68701 and is currently priced at $345,000, approximately $119 per square foot. This property was built in 1977. 800 Volkman Dr is a home located in Madison County with nearby schools including Norfolk Senior High School, Christ Lutheran School, and Keystone Christian Academy.
Map
Home Details
Home Type
Single Family
Est. Annual Taxes
$3,134
Year Built
1977
Lot Details
0
Listing Details
- Class: RESIDENTIAL
- Style: Ranch
- Age: 41-60 Yrs
- Estimated Above Ground Sq Ft: 1756
- Special Features: None
- Property Sub Type: Detached
Interior Features
- Window Coverings: All
- Bedroom 2 Level: m
- Bedroom 3 Level: m
- Bedroom 4 Level: b
- Bedrooms: 5
- Family Room: Carpet, Vinyl
- Kitchen: Electric Range, Dishwasher, Garbage Disposl, Refrigerator, Microwave, Laminate Flooring
- Living Room: Carpet
- Laundry: Basement, Electric, Washer, Dryer
- Other Rooms: Master Bath, Sunroom
- Estimated Basement Sq Ft: 1500
- Estimated Main Sq Ft: 1756
- Has Basement: Full, Partly Finished, Sump Pump
- Basement YN: Yes
- Basement Bathrooms: 1.5
- Bathrooms Main: 2
- Bedroom Basement: 2
- Main Bedroom: 3
- Dining Room Level: m
- Family Room Level: b
- Interior Special Features: Garg Dr Opener, Water Soft Own, Smoke Detector, Walk In Closets, Carbon Monoxide Detector
- Kitchen Level: m
- Living Room Level: m
- Mstr Bdrm Level: m
- Sq Ft Above Ground: 1401-1600
- Total Bathrooms: 4
- Estimated Total Finished Sq Ft: 2881
Beds/Baths
- Bedroom 5 Level: b
Exterior Features
- Construction: Frame
- Exterior Featur: Vinyl Siding, Patio, Gutters
- Roof: Asphalt
- Street Road: Paved, City Maintained, Sidewalk
- Waterfront: None
Garage/Parking
- Garage Capacity: 2
- Garage Type: Attached
Utilities
- Water Heater: Electric, 50 Gal+
- Heating Cooling: Elec Forced Air, Central Air
- Utilities: City Water, City Sewer, Electricity, Telephone
Lot Info
- Landscaping: Auto Sprinkler, Chain Fence, Good
- Lot Size: .23
- Parcel #: 590109367
Building Info
- Year Built: 1977
Tax Info
- Year: 2024
- Taxes: 3134.30
Create a Home Valuation Report for This Property
The Home Valuation Report is an in-depth analysis detailing your home's value as well as a comparison with similar homes in the area
Home Values in the Area
Average Home Value in this Area
Tax History
| Year | Tax Paid | Tax Assessment Tax Assessment Total Assessment is a certain percentage of the fair market value that is determined by local assessors to be the total taxable value of land and additions on the property. | Land | Improvement |
|---|---|---|---|---|
| 2024 | $3,134 | $252,409 | $12,618 | $239,791 |
| 2023 | $4,300 | $232,610 | $12,618 | $219,992 |
| 2022 | $3,875 | $209,039 | $12,618 | $196,421 |
| 2021 | $3,567 | $192,821 | $12,618 | $180,203 |
| 2020 | $3,557 | $192,821 | $12,618 | $180,203 |
| 2019 | $3,428 | $179,473 | $12,618 | $166,855 |
| 2018 | $3,341 | $177,827 | $10,972 | $166,855 |
| 2017 | $2,981 | $158,519 | $9,541 | $148,978 |
| 2016 | $2,792 | $148,149 | $8,917 | $139,232 |
| 2015 | $2,793 | $148,149 | $8,917 | $139,232 |
| 2014 | $2,747 | $141,519 | $8,917 | $132,602 |
| 2013 | $2,662 | $132,844 | $8,917 | $123,927 |
Source: Public Records
Property History
| Date | Event | Price | Change | Sq Ft Price |
|---|---|---|---|---|
| 04/18/2025 04/18/25 | For Sale | $345,000 | -- | $120 / Sq Ft |
Source: Norfolk Board of REALTORS®
Deed History
| Date | Type | Sale Price | Title Company |
|---|---|---|---|
| Warranty Deed | $200,000 | Stewart Title Company | |
| Warranty Deed | $180,000 | American Title And Escrow Co | |
| Assessor Sales History | $118,500 | -- |
Source: Public Records
Mortgage History
| Date | Status | Loan Amount | Loan Type |
|---|---|---|---|
| Open | $50,000 | Credit Line Revolving | |
| Open | $194,000 | New Conventional | |
| Closed | $190,000 | New Conventional | |
| Previous Owner | $174,000 | Future Advance Clause Open End Mortgage |
Source: Public Records
Similar Homes in Norfolk, NE
Source: Norfolk Board of REALTORS®
MLS Number: 250282
APN: 590109367
Nearby Homes
- 712 E Pasewalk Ave
- 602 Opal Ln
- 602 Emerald Dr
- 501 Pierce St
- 921 S 1st St
- 212 S Birch St
- 400 Pierce St
- 112 W Pasewalk Ave
- 802 S 2nd St
- 104 W Prairie Ave
- 922 S 2nd St
- 509 S 3rd St
- 1100 Prime Stop Way
- 304 W Pasewalk Ave
- 1401 S Chestnut St
- 403 E Norfolk Ave
- 1001 Prime Stop Way
- 504 S 3rd St
- 112 N Birch St
- 113 N Hickory St
