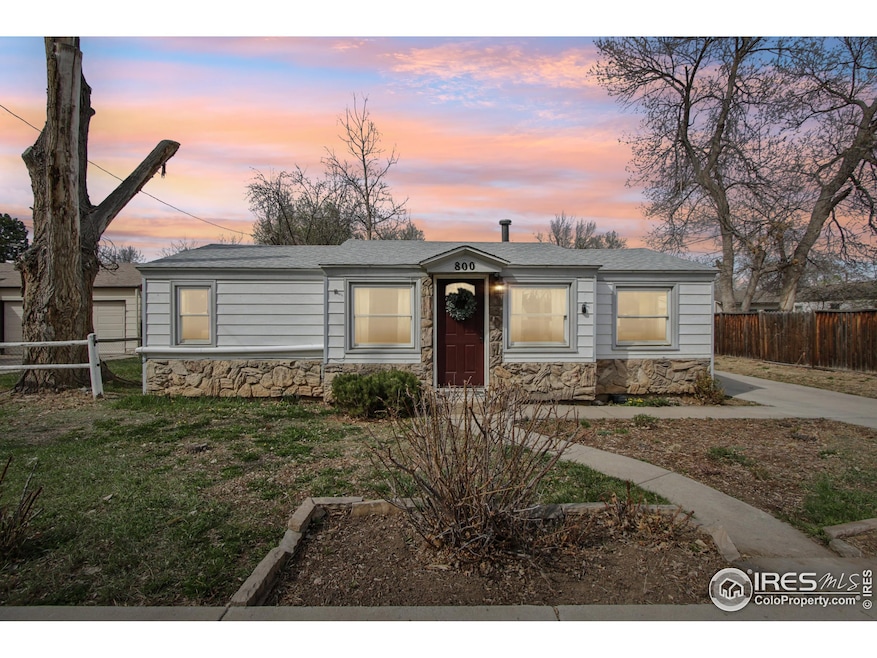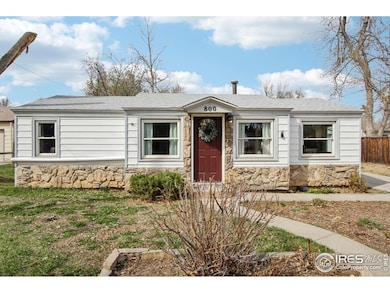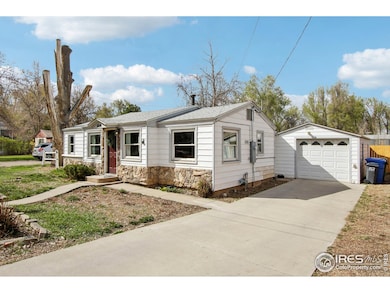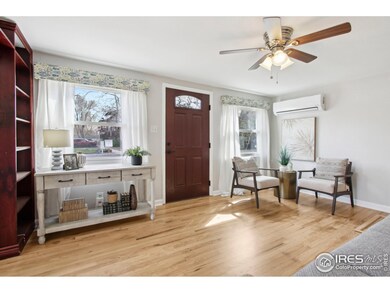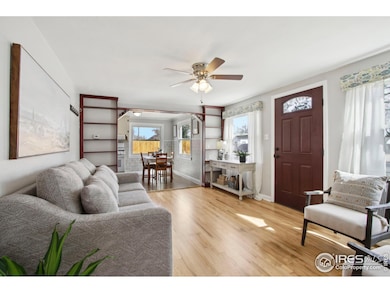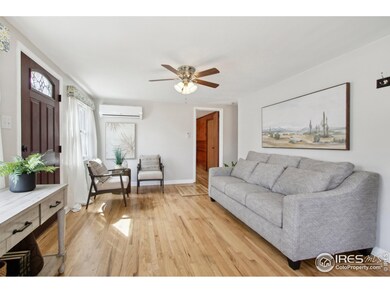
800 W 10th St Loveland, CO 80537
Estimated payment $2,234/month
Highlights
- Open Floorplan
- No HOA
- Oversized Parking
- Wood Flooring
- 1 Car Attached Garage
- Eat-In Kitchen
About This Home
Step into timeless charm and downtown convenience with this beautifully updated 2-bedroom, 1-bathroom single-family home located in the heart of Loveland. Built in 1951, this mid-century gem blends classic character with modern touches, offering an inviting atmosphere perfect for both everyday living and weekend entertaining. Newly refinished hardwood floors gleam under natural light that pours through updated vinyl windows, while a large, airy kitchen opens into the dining area-ideal for hosting intimate dinners or enjoying a slow morning coffee. A standout feature is the expansive 276-square-foot enclosed patio or sunroom that connects seamlessly to the oversized one-car garage, complete with a workbench and garage opener, creating a versatile space for hobbies, projects, or relaxing. The home is efficiently heated and cooled by a modern mini-split system. A sprawling lot and backyard offer endless potential to create your own private retreat under the Colorado sky. Fresh interior paint throughout adds the final touch to this move-in-ready home that invites you to settle in, breathe out, and start your next chapter in a location that truly has it all. Just 0.2 miles away, Lake Loveland and the scenic South Shore Parkway invite you to stroll along the foothills and soak in Colorado's natural beauty. All the best of downtown Loveland is at your fingertips-grocery stores, boutique shopping, vibrant dining, and the cultural energy that has redefined this neighborhood over the past decade. Nearby community highlights include the Chilson Recreation and Senior Center, the public library, and the picturesque Foote Lagoon Amphitheater.
Open House Schedule
-
Saturday, April 26, 20252:00 to 4:00 pm4/26/2025 2:00:00 PM +00:004/26/2025 4:00:00 PM +00:00Add to Calendar
Home Details
Home Type
- Single Family
Est. Annual Taxes
- $1,686
Year Built
- Built in 1951
Lot Details
- 9,746 Sq Ft Lot
- South Facing Home
- Fenced
- Level Lot
- Property is zoned R3E
Parking
- 1 Car Attached Garage
- Oversized Parking
Home Design
- Wood Frame Construction
- Composition Roof
- Metal Siding
Interior Spaces
- 770 Sq Ft Home
- 1-Story Property
- Open Floorplan
- Double Pane Windows
- Window Treatments
- Crawl Space
Kitchen
- Eat-In Kitchen
- Gas Oven or Range
- Microwave
- Dishwasher
Flooring
- Wood
- Vinyl
Bedrooms and Bathrooms
- 2 Bedrooms
- 1 Full Bathroom
- Primary bathroom on main floor
Laundry
- Laundry on main level
- Dryer
- Washer
Outdoor Features
- Exterior Lighting
- Outdoor Storage
Schools
- Garfield Elementary School
- Bill Reed Middle School
- Thompson Valley High School
Utilities
- Air Conditioning
- Heat Pump System
- Underground Utilities
- Septic System
- High Speed Internet
- Satellite Dish
- Cable TV Available
Community Details
- No Home Owners Association
- Eisenhower Blvd. Taft Ave Subdivision
Listing and Financial Details
- Assessor Parcel Number R0437751
Map
Home Values in the Area
Average Home Value in this Area
Tax History
| Year | Tax Paid | Tax Assessment Tax Assessment Total Assessment is a certain percentage of the fair market value that is determined by local assessors to be the total taxable value of land and additions on the property. | Land | Improvement |
|---|---|---|---|---|
| 2025 | $1,626 | $24,810 | $2,144 | $22,666 |
| 2024 | $1,626 | $24,810 | $2,144 | $22,666 |
| 2022 | $1,436 | $18,049 | $2,224 | $15,825 |
| 2021 | $1,476 | $18,569 | $2,288 | $16,281 |
| 2020 | $1,371 | $17,239 | $2,288 | $14,951 |
| 2019 | $1,348 | $17,239 | $2,288 | $14,951 |
| 2018 | $959 | $11,650 | $2,304 | $9,346 |
| 2017 | $826 | $11,650 | $2,304 | $9,346 |
| 2016 | $719 | $9,807 | $2,547 | $7,260 |
| 2015 | $713 | $9,810 | $2,550 | $7,260 |
| 2014 | $308 | $4,090 | $2,550 | $1,540 |
Property History
| Date | Event | Price | Change | Sq Ft Price |
|---|---|---|---|---|
| 04/09/2025 04/09/25 | For Sale | $375,000 | +77.7% | $487 / Sq Ft |
| 01/28/2019 01/28/19 | Off Market | $211,000 | -- | -- |
| 01/28/2019 01/28/19 | Off Market | $139,000 | -- | -- |
| 08/23/2016 08/23/16 | Sold | $211,000 | -4.0% | $274 / Sq Ft |
| 07/24/2016 07/24/16 | Pending | -- | -- | -- |
| 04/15/2016 04/15/16 | For Sale | $219,900 | +58.2% | $286 / Sq Ft |
| 03/18/2016 03/18/16 | Sold | $139,000 | +3.7% | $181 / Sq Ft |
| 12/28/2015 12/28/15 | Pending | -- | -- | -- |
| 11/16/2015 11/16/15 | For Sale | $134,000 | -- | $174 / Sq Ft |
Deed History
| Date | Type | Sale Price | Title Company |
|---|---|---|---|
| Warranty Deed | $211,000 | Core | |
| Special Warranty Deed | $139,000 | None Available | |
| Interfamily Deed Transfer | -- | None Available | |
| Special Warranty Deed | $139,000 | None Available | |
| Special Warranty Deed | -- | None Available | |
| Trustee Deed | -- | None Available | |
| Warranty Deed | $137,000 | Land Title Guarantee Company | |
| Personal Reps Deed | -- | Land Title Guarantee Company | |
| Quit Claim Deed | -- | None Available | |
| Interfamily Deed Transfer | -- | -- | |
| Interfamily Deed Transfer | -- | -- | |
| Quit Claim Deed | -- | -- | |
| Quit Claim Deed | -- | -- | |
| Warranty Deed | $70,000 | -- |
Mortgage History
| Date | Status | Loan Amount | Loan Type |
|---|---|---|---|
| Open | $200,450 | Purchase Money Mortgage | |
| Previous Owner | $150,000 | Stand Alone First | |
| Previous Owner | $135,215 | FHA | |
| Previous Owner | $50,000 | Credit Line Revolving | |
| Previous Owner | $7,290 | No Value Available |
Similar Homes in Loveland, CO
Source: IRES MLS
MLS Number: 1030679
APN: 95142-00-021
- 1053 N Franklin Ave
- 920 N Douglas Ave
- 972 Winona Cir
- 820 N Franklin Ave
- 955 Winona Cir
- 755 N Douglas Ave
- 1006 Hahn Ct
- 1100 N Taft Ave Unit 27
- 349 W 9th St
- 1211 Loch Mount Dr
- 610 W 5th St
- 919 Grant Ave
- 645 W 4th St
- 374 Logan Ave
- 365 Logan Ave
- 1667 Taft Gardens Cir
- 751 Garfield Ave
- 1658 Taft Gardens Cir
- 1640 Taft Gardens Cir
- 334 W 5th St
