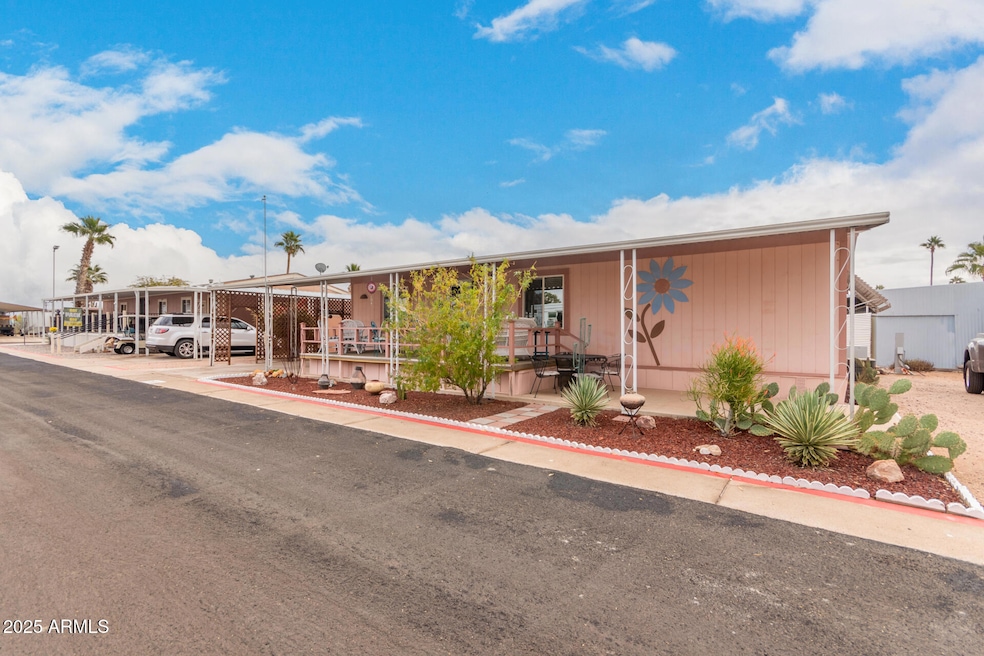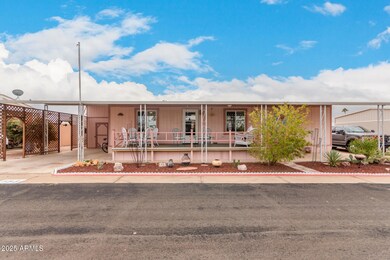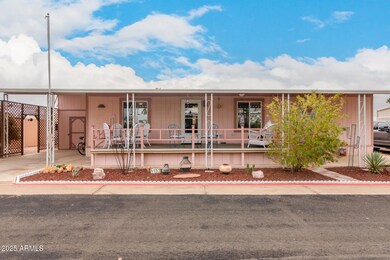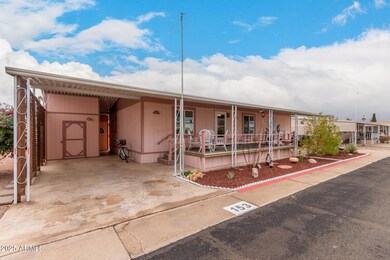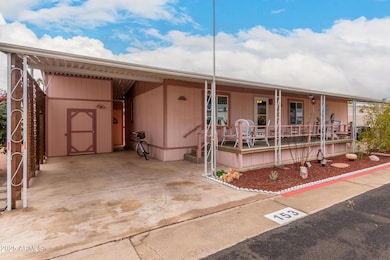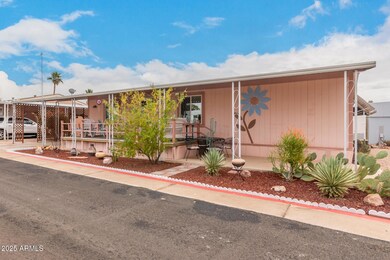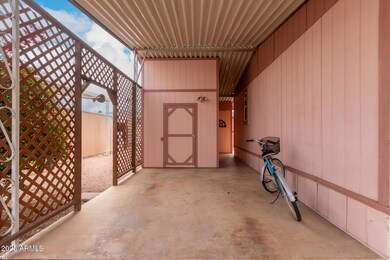
800 W Apache Trail Unit 153 Apache Junction, AZ 85120
Estimated payment $1,052/month
Highlights
- Fitness Center
- Clubhouse
- Heated Community Pool
- Mountain View
- Vaulted Ceiling
- Cooling Available
About This Home
Stunning Mountain Views** in the 55+ Community of Skyhaven Estates! This 2-bedroom mobile home welcomes you with a carport 2 parking spaces, an inviting front porch to enjoy morning coffee and evening toddy. Inside, you'll find a spacious living room, vault ceilings, fresh paint as of 2020, blinds T/O and soft carpeting for added comfort. The kitchen offers wood cabinetry, a lovely tile backsplash, 2024 S/S appliances, and a peninsula with a breakfast bar. The large main bedroom has a private bath, walk-in shower and new commode 2023. Outdoor shed for additional storage, golf cart garage, 2nd bedroom also offers private bathroom with new commode in 2023 also, new roof & awning 2019. The Community features a rec center, a pool, shuffle, board, entertainment, live concerts.
Property Details
Home Type
- Mobile/Manufactured
Est. Annual Taxes
- $123
Year Built
- Built in 1983
Lot Details
- No Common Walls
- Land Lease of $769 per month
HOA Fees
- $769 Monthly HOA Fees
Home Design
- Metal Roof
Interior Spaces
- 1,152 Sq Ft Home
- 1-Story Property
- Vaulted Ceiling
- Ceiling Fan
- Free Standing Fireplace
- Family Room with Fireplace
- Mountain Views
Kitchen
- Kitchen Updated in 2024
- Breakfast Bar
- Laminate Countertops
Flooring
- Carpet
- Laminate
Bedrooms and Bathrooms
- 2 Bedrooms
- Bathroom Updated in 2023
- 2 Bathrooms
Parking
- 2 Open Parking Spaces
- 1 Carport Space
Schools
- Adult Elementary And Middle School
- Adult High School
Utilities
- Cooling Available
- Heating Available
- Septic Tank
- High Speed Internet
- Cable TV Available
Additional Features
- No Interior Steps
- Outdoor Storage
Listing and Financial Details
- Tax Lot 153
- Assessor Parcel Number 101-11-008
Community Details
Overview
- Association fees include no fees, street maintenance
- Built by Redman Homes
- Skyhaven Estates Subdivision
- FHA/VA Approved Complex
Amenities
- Clubhouse
- Recreation Room
- Coin Laundry
Recreation
- Fitness Center
- Heated Community Pool
Map
Home Values in the Area
Average Home Value in this Area
Tax History
| Year | Tax Paid | Tax Assessment Tax Assessment Total Assessment is a certain percentage of the fair market value that is determined by local assessors to be the total taxable value of land and additions on the property. | Land | Improvement |
|---|---|---|---|---|
| 2025 | $20,301 | -- | -- | -- |
| 2024 | $21,993 | -- | -- | -- |
| 2023 | $20,601 | $150,305 | $64,796 | $85,509 |
| 2022 | $21,993 | $159,384 | $64,796 | $94,588 |
| 2021 | $23,203 | $175,006 | $0 | $0 |
| 2020 | $22,606 | $174,962 | $0 | $0 |
| 2019 | $21,686 | $142,612 | $0 | $0 |
| 2018 | $22,299 | $142,557 | $0 | $0 |
| 2017 | $23,060 | $144,222 | $0 | $0 |
| 2016 | $23,613 | $144,198 | $70,000 | $74,198 |
| 2014 | $24,557 | $143,610 | $70,000 | $73,610 |
Property History
| Date | Event | Price | Change | Sq Ft Price |
|---|---|---|---|---|
| 04/01/2025 04/01/25 | Pending | -- | -- | -- |
| 02/27/2025 02/27/25 | Price Changed | $48,900 | -7.6% | $42 / Sq Ft |
| 01/27/2025 01/27/25 | For Sale | $52,900 | -- | $46 / Sq Ft |
Deed History
| Date | Type | Sale Price | Title Company |
|---|---|---|---|
| Warranty Deed | $14,581,000 | Old Republic National Title | |
| Special Warranty Deed | $9,250,000 | Grand Canyon Title Agency | |
| Special Warranty Deed | $1,710,657 | Stewart Title & Trust Of Pho | |
| Special Warranty Deed | $1,297,289 | Stewart Title & Trust Of Pho | |
| Special Warranty Deed | $9,244,000 | Stewart Title & Trust Of Pho | |
| Warranty Deed | $8,054,000 | Stewart Title & Trust Of Pho |
Mortgage History
| Date | Status | Loan Amount | Loan Type |
|---|---|---|---|
| Open | $81,534,000 | Commercial | |
| Previous Owner | $803,000 | New Conventional | |
| Previous Owner | $8,004,000 | Seller Take Back |
Similar Homes in Apache Junction, AZ
Source: Arizona Regional Multiple Listing Service (ARMLS)
MLS Number: 6812987
APN: 101-11-008
- 800 W Apache Trail Unit 24
- 800 W Apache Trail Unit 153
- 800 W Apache Trail Unit 37
- 800 W Apache Trail Unit 142
- 800 W Apache Trail Unit 141
- 400 N Plaza Dr Unit 180
- 400 N Plaza Dr Unit 440
- 485 S Pino Cir
- 723 W 5th Ave Unit 1
- 350 S Thunderbird Dr Unit 1
- 532 W Rosal Ave Unit 65
- 1201 W Superstition Blvd Unit 16
- 925 N Plaza Dr Unit 26
- 925 N Plaza Dr Unit 57
- 925 N Plaza Dr Unit 24
- 925 N Plaza Dr Unit 92
- 925 N Plaza Dr Unit 16
- 600 S Idaho Rd Unit 812
- 600 S Idaho Rd Unit 535
- 600 S Idaho Rd Unit 1052
