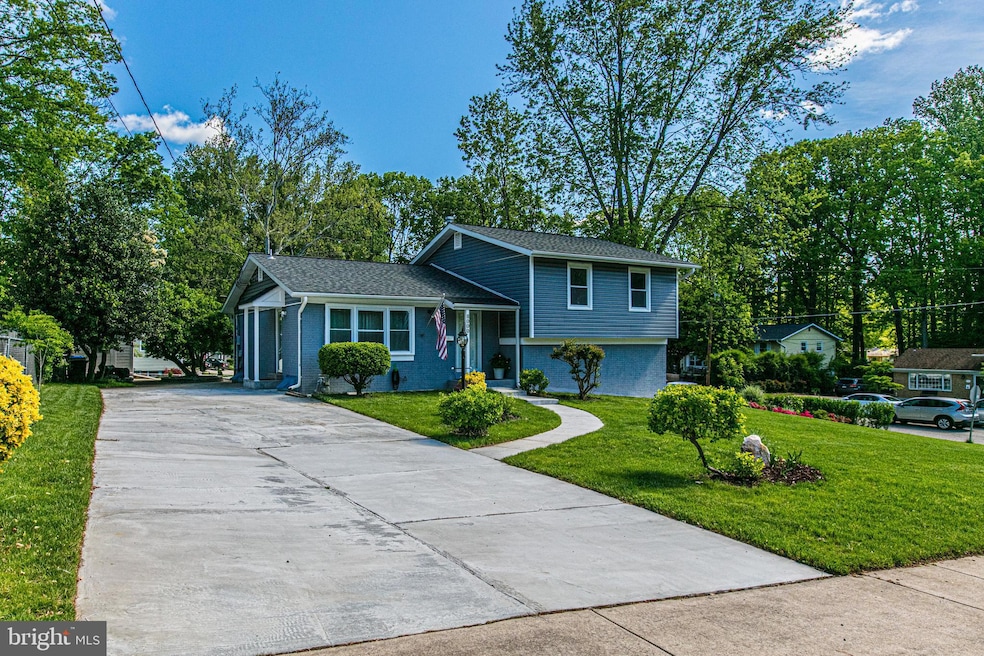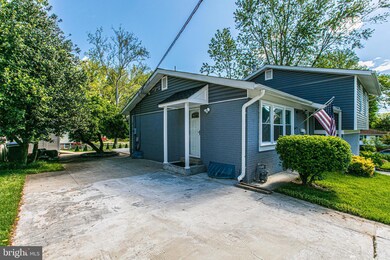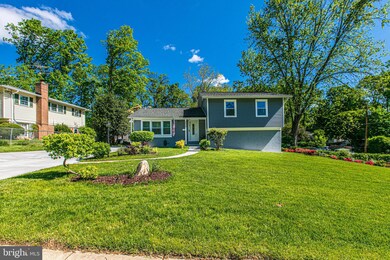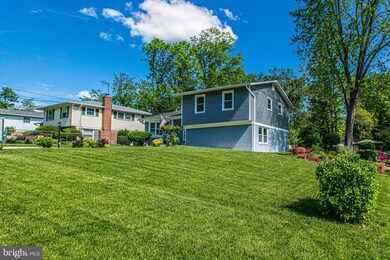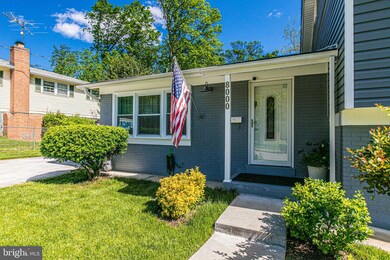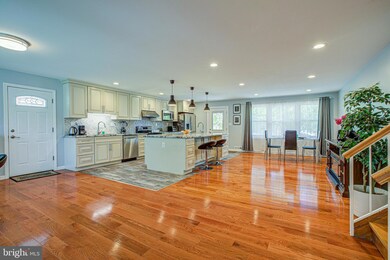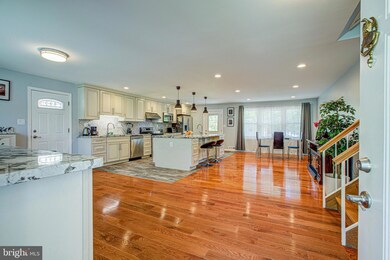
8000 Brompton St Springfield, VA 22152
Highlights
- No HOA
- Central Air
- Heat Pump System
- Keene Mill Elementary School Rated A
About This Home
As of September 2024HUGE Price Drop!!! Welcome To West Springfield's Friendly Neighborhood.
This Is A Beautifully Renovated, Modern Style Home. This Home Offers A Relaxing & Enjoyable Experience.
Imagine, Cooking A Lovely Fresh Dinner For Your Family Or Friend, In This Open Concept Kitchen, And Then Serving The Food On Wonderful 9ft Granite Island As a Buffet Station.
And Later Having Some Drinks In The Full Bar, Located In the Basement Along With a Karaoke & Pool Session.
This Home Also Offers Beautiful Landscaping in the front yard. And A Very Admired Backyard By Evening Walkers & Others.
It Is Perfect For Backyard Grill Or BBQ Parties, Friends, Neighbors, And Some Beer, On Big Wide Patios Or At Gazebo Outdoor Fire Pit Area. With No Sweat As Water And Electricity Is Available Outdoors And In The Gazebo Area.
It's perfect to have morning coffee or evening cocktails while sitting in the gazebo or listening to the waterfall sound while feeding your pet fish by hand.
Enjoy This Spacious Corner Home Without Any Hassles, As The Entire Home Is Fully Renovated Inside Out, From Water Pipes To All New Wires, New Insulation To Dry Walls, Floor, Windows, Doors Water Heater, All Fixtures , and waterproofing Treatment in Basement Etc.
Also this Home Uses Heat Pump System To Save You Money.
Enjoy Plenty Of Storage Space Throughout Home And Ample Of Parking Within The Driveway and Around Home
This Home is within a few feet of Eementary schools and a few mins driving away from Middle and High schools.
Very Close Walking Distance to Bus Stop & Walking Distance To Shopping Center.
and Just 06 Min Drive To Metro Station.
Please Welcome, Feel Yourself...& Make This Wonderful, Relaxing & Fun Home Yours!
Home Details
Home Type
- Single Family
Est. Annual Taxes
- $7,649
Year Built
- Built in 1963
Lot Details
- 0.38 Acre Lot
- Property is zoned 130
Parking
- Driveway
Home Design
- Split Level Home
- Block Foundation
- Vinyl Siding
Interior Spaces
- 1,284 Sq Ft Home
- Property has 4 Levels
Bedrooms and Bathrooms
Basement
- Connecting Stairway
- Basement with some natural light
Schools
- West Springfield High School
Utilities
- Central Air
- Heat Pump System
- Electric Water Heater
Community Details
- No Home Owners Association
- Keene Mill Manor Subdivision
Listing and Financial Details
- Tax Lot 535
- Assessor Parcel Number 0794 02 0535
Map
Home Values in the Area
Average Home Value in this Area
Property History
| Date | Event | Price | Change | Sq Ft Price |
|---|---|---|---|---|
| 09/27/2024 09/27/24 | Sold | $775,000 | -3.1% | $604 / Sq Ft |
| 08/22/2024 08/22/24 | Price Changed | $799,900 | -1.8% | $623 / Sq Ft |
| 07/31/2024 07/31/24 | Price Changed | $814,900 | -4.0% | $635 / Sq Ft |
| 07/10/2024 07/10/24 | For Sale | $849,000 | +85.4% | $661 / Sq Ft |
| 04/24/2017 04/24/17 | Sold | $457,900 | -0.4% | $357 / Sq Ft |
| 03/25/2017 03/25/17 | Pending | -- | -- | -- |
| 03/22/2017 03/22/17 | For Sale | $459,900 | -- | $358 / Sq Ft |
Tax History
| Year | Tax Paid | Tax Assessment Tax Assessment Total Assessment is a certain percentage of the fair market value that is determined by local assessors to be the total taxable value of land and additions on the property. | Land | Improvement |
|---|---|---|---|---|
| 2021 | $6,162 | $525,060 | $213,000 | $312,060 |
| 2020 | $6,101 | $515,500 | $208,000 | $307,500 |
| 2019 | $5,817 | $491,470 | $198,000 | $293,470 |
| 2018 | $5,493 | $464,160 | $198,000 | $266,160 |
| 2017 | $5,127 | $441,590 | $183,000 | $258,590 |
| 2016 | $5,248 | $453,010 | $183,000 | $270,010 |
| 2015 | $4,816 | $431,580 | $178,000 | $253,580 |
| 2014 | $4,564 | $409,900 | $168,000 | $241,900 |
Mortgage History
| Date | Status | Loan Amount | Loan Type |
|---|---|---|---|
| Open | $297,000 | New Conventional |
Deed History
| Date | Type | Sale Price | Title Company |
|---|---|---|---|
| Warranty Deed | $457,900 | None Available |
Similar Homes in Springfield, VA
Source: Bright MLS
MLS Number: VAFX2189178
APN: 079-4-02-0535
- 7951 Jansen Dr
- 6302 Gormley Place
- 7940 Jansen Dr
- 6312 Gormley Place
- 6334 Alberta St
- 6119 Greeley Blvd
- 7708 Harwood Place
- 6704 Emporia Ct
- 6002 Merryvale Ct
- 7844 Vervain Ct
- 6806 Hathaway St
- 6623 Burlington Place
- 7606 Lauralin Place
- 8212 Smithfield Ave
- 8213 Tory Rd Unit 146
- 6212 Middlesex Ave
- 8324 Kenwood Ave
- 6602 Greenview Ln
- 6901 Rolling Rd
- 5909 Prince George Dr Unit 320
