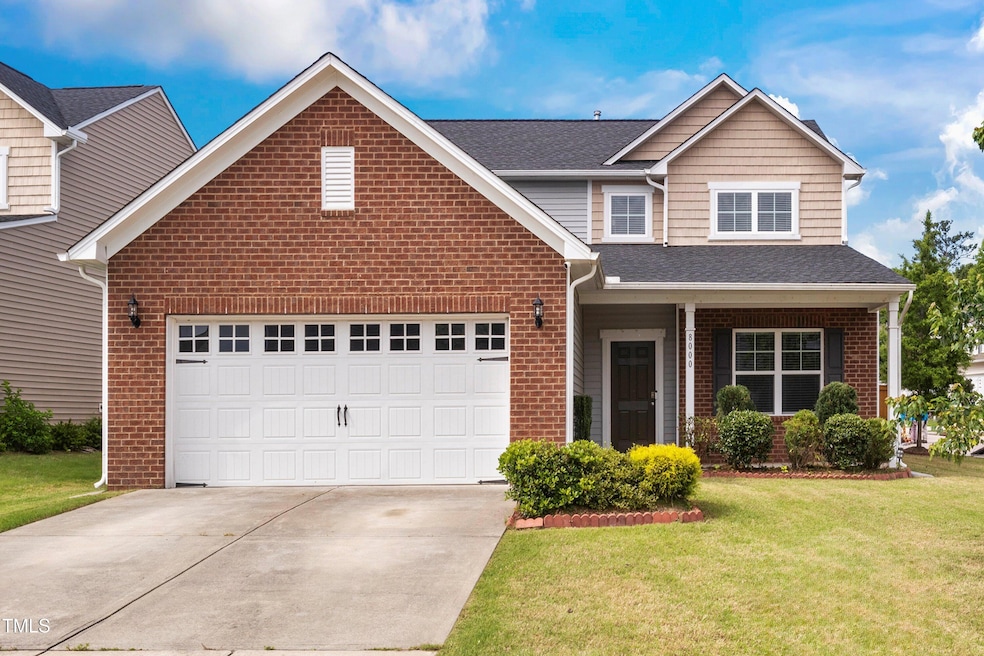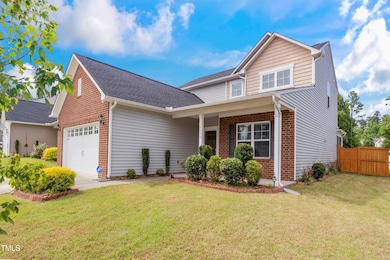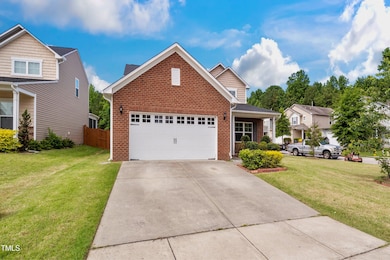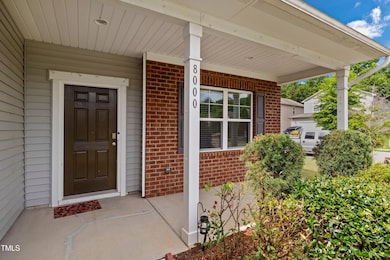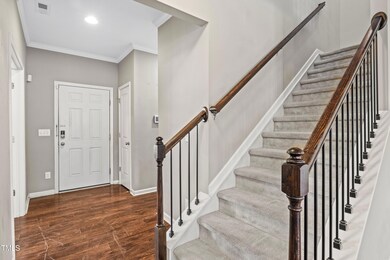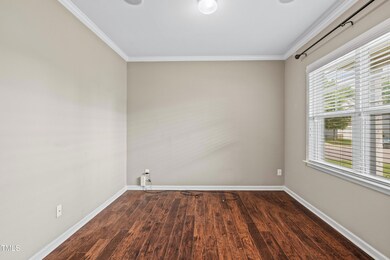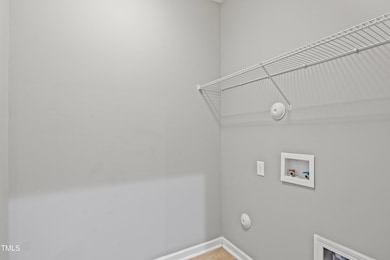
8000 Caithness St Raleigh, NC 27616
Forestville NeighborhoodHighlights
- Wood Flooring
- Main Floor Primary Bedroom
- 2 Car Attached Garage
- Modernist Architecture
- Tennis Courts
- Brick Veneer
About This Home
As of April 2025Welcome to 8000 Caithness Street in the sought-after Highland Creek community! This stunning home offers 4 spacious bedrooms, 3.5 bathrooms, and an ideal layout featuring a MAIN - LEVEL MASTER BEDROOM for ultimate convenience. Second Level - LOFT AREA. The open-concept design is complemented by modern finishes, a cozy fireplace, and ample natural light. Outside, enjoy a generous yard perfect for relaxation and entertainment.
Highland Creek boasts incredible amenities, including multiple pools, a playground, a fitness center, pickleball and tennis courts, a soccer field, and scenic walking trails. Conveniently located just minutes from Triangle Town Center, you'll have access to a variety of shops, restaurants, and entertainment options. Experience comfort, luxury, and community living at its finest—schedule your tour today!
Home Details
Home Type
- Single Family
Est. Annual Taxes
- $3,984
Year Built
- Built in 2015
Lot Details
- 7,405 Sq Ft Lot
- Property is zoned R-6
HOA Fees
- $64 Monthly HOA Fees
Parking
- 2 Car Attached Garage
- 4 Open Parking Spaces
Home Design
- Modernist Architecture
- Brick Veneer
- Slab Foundation
- Shingle Roof
Interior Spaces
- 2,443 Sq Ft Home
- 2-Story Property
- Dining Room with Fireplace
- Wood Flooring
Kitchen
- Microwave
- Dishwasher
Bedrooms and Bathrooms
- 4 Bedrooms
- Primary Bedroom on Main
Accessible Home Design
- Accessible Full Bathroom
- Accessible Bedroom
- Central Living Area
- Accessible Approach with Ramp
- Accessible Entrance
Schools
- Harris Creek Elementary School
- Rolesville Middle School
- Rolesville High School
Utilities
- Central Air
- Heating Available
Listing and Financial Details
- Assessor Parcel Number 1748.03-13-7603-000
Community Details
Overview
- Association fees include special assessments, unknown
- Association Hrw Association, Phone Number (919) 752-1010
- Highland Creek Subdivision
Recreation
- Tennis Courts
Map
Home Values in the Area
Average Home Value in this Area
Property History
| Date | Event | Price | Change | Sq Ft Price |
|---|---|---|---|---|
| 04/17/2025 04/17/25 | Sold | $448,000 | -0.1% | $183 / Sq Ft |
| 03/15/2025 03/15/25 | Pending | -- | -- | -- |
| 03/13/2025 03/13/25 | Price Changed | $448,480 | 0.0% | $184 / Sq Ft |
| 03/13/2025 03/13/25 | For Sale | $448,500 | -- | $184 / Sq Ft |
Tax History
| Year | Tax Paid | Tax Assessment Tax Assessment Total Assessment is a certain percentage of the fair market value that is determined by local assessors to be the total taxable value of land and additions on the property. | Land | Improvement |
|---|---|---|---|---|
| 2024 | $3,857 | $441,791 | $80,000 | $361,791 |
| 2023 | $3,290 | $300,043 | $40,000 | $260,043 |
| 2022 | $3,058 | $300,043 | $40,000 | $260,043 |
| 2021 | $2,939 | $300,043 | $40,000 | $260,043 |
| 2020 | $2,886 | $300,043 | $40,000 | $260,043 |
| 2019 | $2,903 | $248,748 | $40,000 | $208,748 |
| 2018 | $2,738 | $248,748 | $40,000 | $208,748 |
| 2017 | $2,608 | $248,748 | $40,000 | $208,748 |
| 2016 | $2,554 | $40,000 | $40,000 | $0 |
| 2015 | -- | $50,000 | $50,000 | $0 |
Mortgage History
| Date | Status | Loan Amount | Loan Type |
|---|---|---|---|
| Closed | $70,000 | Credit Line Revolving |
Similar Homes in Raleigh, NC
Source: Doorify MLS
MLS Number: 10082056
APN: 1748.03-13-7603-000
- 2612 Nordmann Fir Rd
- 2672 Princess Tree Dr
- 2613 Red Spruce Dr
- 2709 Princess Tree Dr
- 2701 Princess Tree Dr
- 2705 Princess Tree Dr
- 2640 Pivot Ridge Dr
- 2501 Macedonia Pine Dr
- 2644 Pivot Ridge Dr
- 3100 Greenville Loop Rd
- 3356 Longleaf Estates Dr
- 8204 Yaxley Hall Dr
- 2728 Princess Tree Dr
- 8311 Yaxley Hall Dr
- 3348 Table Mountain Pine Dr
- 3418 Longleaf Estates Dr
- 8504 Lasilla Way
- 3530 Thorndike Dr
- 3505 Norway Spruce Rd
- 3541 Fairstone Rd
