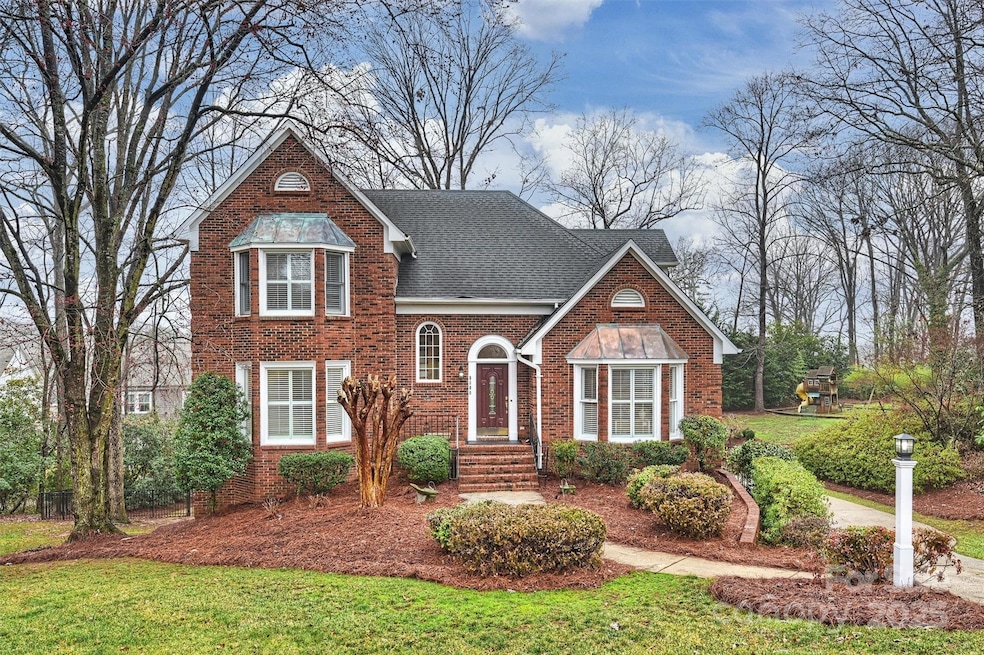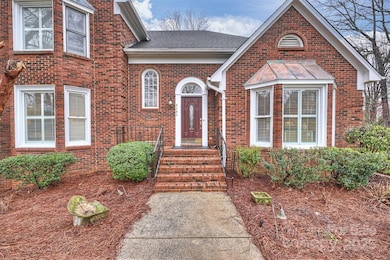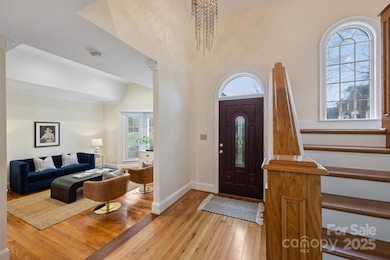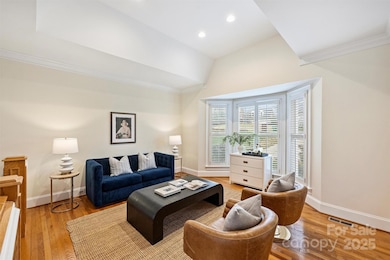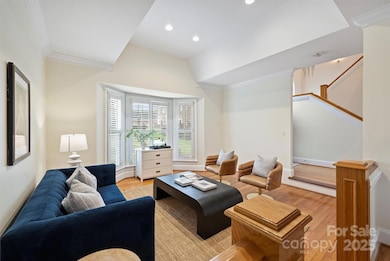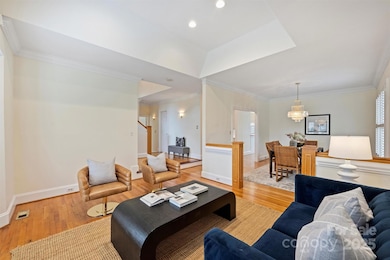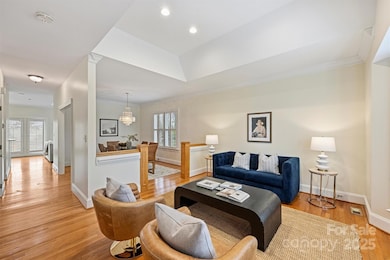
8000 Greencastle Dr Charlotte, NC 28210
Beverly Woods NeighborhoodEstimated payment $5,870/month
Highlights
- Open Floorplan
- Deck
- Wood Flooring
- Beverly Woods Elementary Rated A-
- Transitional Architecture
- Enclosed Glass Porch
About This Home
This SouthPark home is nestled at the end of a quiet cul-de-sac on a sprawling half-acre lot. With a thoughtful layout and open floor plan, this home is designed for both easy living and entertaining. The main level offers a spacious primary suite, two inviting living areas, and a bright sunroom - a perfect spot to unwind and soak in natural light. Step outside onto the double deck, ideal for outdoor dining, morning coffee, or simply enjoying the peaceful surroundings. Upstairs, you’ll find three generously sized bedrooms and two full bathrooms, providing plenty of space for family and guests. Designed for fun and functionality, the fully finished basement features a built-in bar, a walkout covered deck, and additional flex space. An extended-size, side-load two-car garage adds even more convenience and storage. All of this, plus an incredible SouthPark location that is just minutes to shopping, dining, and top-rated schools. Great opportunity!
Listing Agent
The McDevitt Agency Brokerage Email: eric@themcdevittagency.com License #263834

Home Details
Home Type
- Single Family
Est. Annual Taxes
- $5,134
Year Built
- Built in 1987
Lot Details
- Cul-De-Sac
- Back Yard Fenced
- Irrigation
- Property is zoned UR-2(CD), N1-A
Parking
- 2 Car Attached Garage
- Basement Garage
- Garage Door Opener
- Driveway
Home Design
- Transitional Architecture
- Brick Exterior Construction
Interior Spaces
- 2-Story Property
- Open Floorplan
- Built-In Features
- Bar Fridge
- Ceiling Fan
- Skylights
- Entrance Foyer
- Family Room with Fireplace
- Pull Down Stairs to Attic
- Laundry Room
Kitchen
- Electric Oven
- Self-Cleaning Oven
- Microwave
- Dishwasher
- Kitchen Island
- Disposal
Flooring
- Wood
- Laminate
- Tile
Bedrooms and Bathrooms
- Walk-In Closet
- Garden Bath
Finished Basement
- Walk-Out Basement
- Basement Fills Entire Space Under The House
- Interior and Exterior Basement Entry
Outdoor Features
- Deck
- Enclosed Glass Porch
Schools
- Beverly Woods Elementary School
- Carmel Middle School
- South Mecklenburg High School
Utilities
- Forced Air Zoned Heating and Cooling System
- Vented Exhaust Fan
- Heat Pump System
- Heating System Uses Natural Gas
- Electric Water Heater
- Cable TV Available
Community Details
- Oakton Subdivision
Listing and Financial Details
- Assessor Parcel Number 179-112-46
- Tax Block 259
Map
Home Values in the Area
Average Home Value in this Area
Tax History
| Year | Tax Paid | Tax Assessment Tax Assessment Total Assessment is a certain percentage of the fair market value that is determined by local assessors to be the total taxable value of land and additions on the property. | Land | Improvement |
|---|---|---|---|---|
| 2023 | $5,134 | $680,900 | $231,000 | $449,900 |
| 2022 | $5,432 | $549,900 | $250,000 | $299,900 |
| 2021 | $5,421 | $549,900 | $250,000 | $299,900 |
| 2020 | $5,414 | $549,900 | $250,000 | $299,900 |
| 2019 | $5,398 | $549,900 | $250,000 | $299,900 |
| 2018 | $6,114 | $460,400 | $168,800 | $291,600 |
| 2017 | $6,022 | $460,400 | $168,800 | $291,600 |
| 2016 | $5,908 | $452,300 | $168,800 | $283,500 |
| 2015 | $5,897 | $450,000 | $168,800 | $281,200 |
| 2014 | $6,356 | $490,000 | $168,800 | $321,200 |
Property History
| Date | Event | Price | Change | Sq Ft Price |
|---|---|---|---|---|
| 04/25/2025 04/25/25 | Price Changed | $975,000 | -2.0% | $277 / Sq Ft |
| 03/14/2025 03/14/25 | Price Changed | $995,000 | -2.0% | $283 / Sq Ft |
| 02/20/2025 02/20/25 | For Sale | $1,015,000 | -- | $289 / Sq Ft |
Deed History
| Date | Type | Sale Price | Title Company |
|---|---|---|---|
| Warranty Deed | $430,000 | None Available |
Mortgage History
| Date | Status | Loan Amount | Loan Type |
|---|---|---|---|
| Open | $294,200 | New Conventional | |
| Closed | $344,000 | New Conventional | |
| Previous Owner | $417,000 | Unknown | |
| Previous Owner | $355,600 | Unknown | |
| Previous Owner | $322,500 | Unknown | |
| Previous Owner | $80,000 | Credit Line Revolving | |
| Previous Owner | $239,000 | Unknown |
Similar Homes in Charlotte, NC
Source: Canopy MLS (Canopy Realtor® Association)
MLS Number: 4223017
APN: 179-112-46
- 8000 Greencastle Dr
- 3111 Everly Enclave Way
- 7944 Park Rd
- 6801 Dumbarton Dr
- 6742 Constitution Ln
- 3827 Bramwyck Dr
- 7520 Whistlestop Rd
- 8257 Legare Ct
- 3916 Riverbend Rd
- 2731 Creekbed Ln
- 7004 Quail Hill Rd Unit 7004
- 7000 Quail Hill Rd
- 6036 Sharon Acres Rd
- 4124 Sherbrooke Dr
- 7118 Quail Meadow Ln
- 6420 Saint John Ln
- 7214 Quail Meadow Ln
- 2218 Wittstock Dr
- 3828 Chandworth Rd
- 8525 Double Eagle Gate Way Unit 2
