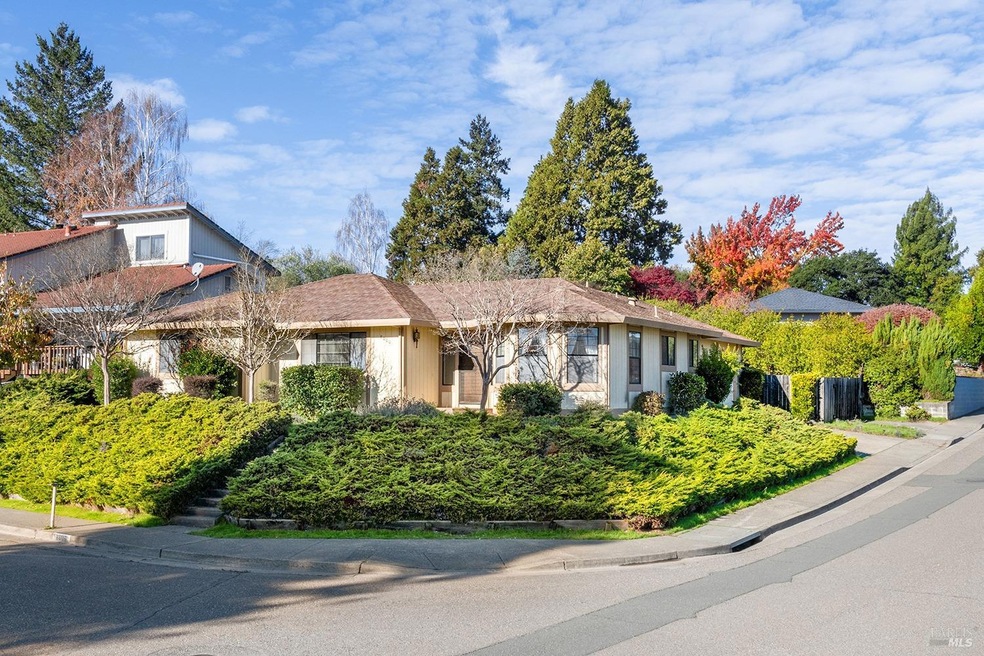
8000 Hill Dr Sebastopol, CA 95472
Sebastopol NeighborhoodHighlights
- Home Theater
- RV Access or Parking
- Window or Skylight in Bathroom
- Analy High School Rated A-
- Living Room with Attached Deck
- Corner Lot
About This Home
As of December 2024Substantial opportunity knocks with this solid, clean and spacious single-story circa 1986 home priced substantially under recent neighborhoods sold comps. This "single owner" owned home just needs a refresh and landscaping to considerably bump its value as it is conveniently located just 2 blocks from locally owned Pacific Market and several eating establishments, as well as Ragle Ranch Regional Park with its 400+/- acres of trails, tennis courts, BBQ areas, sports fields and more. This corner lot has a side gate for RV parking. Don't miss out on this one!
Home Details
Home Type
- Single Family
Est. Annual Taxes
- $3,414
Year Built
- Built in 1986
Lot Details
- 7,841 Sq Ft Lot
- Corner Lot
Parking
- 2 Car Direct Access Garage
- Garage Door Opener
- RV Access or Parking
Home Design
- Side-by-Side
- Concrete Foundation
- Shingle Roof
- Composition Roof
- Wood Siding
Interior Spaces
- 1,819 Sq Ft Home
- 1-Story Property
- Formal Entry
- Great Room
- Living Room with Attached Deck
- Open Floorplan
- Breakfast Room
- Dining Room
- Home Theater
- Partial Basement
Kitchen
- Built-In Electric Oven
- Gas Cooktop
- Range Hood
- Warming Drawer
- Microwave
- Dishwasher
- Laminate Countertops
- Disposal
Flooring
- Carpet
- Linoleum
Bedrooms and Bathrooms
- 3 Bedrooms
- Bathroom on Main Level
- Bathtub with Shower
- Window or Skylight in Bathroom
Laundry
- Laundry in unit
- Dryer
- Washer
Utilities
- Central Heating and Cooling System
- Natural Gas Connected
- Internet Available
- Cable TV Available
Listing and Financial Details
- Assessor Parcel Number 004-440-053-000
Map
Home Values in the Area
Average Home Value in this Area
Property History
| Date | Event | Price | Change | Sq Ft Price |
|---|---|---|---|---|
| 12/20/2024 12/20/24 | Sold | $875,000 | +2.9% | $481 / Sq Ft |
| 12/17/2024 12/17/24 | Pending | -- | -- | -- |
| 12/03/2024 12/03/24 | For Sale | $850,000 | -- | $467 / Sq Ft |
Tax History
| Year | Tax Paid | Tax Assessment Tax Assessment Total Assessment is a certain percentage of the fair market value that is determined by local assessors to be the total taxable value of land and additions on the property. | Land | Improvement |
|---|---|---|---|---|
| 2023 | $3,414 | $289,913 | $97,573 | $192,340 |
| 2022 | $3,301 | $284,229 | $95,660 | $188,569 |
| 2021 | $3,286 | $278,657 | $93,785 | $184,872 |
| 2020 | $3,198 | $275,801 | $92,824 | $182,977 |
| 2019 | $3,305 | $270,394 | $91,004 | $179,390 |
| 2018 | $3,135 | $265,093 | $89,220 | $175,873 |
| 2017 | $2,994 | $259,896 | $87,471 | $172,425 |
| 2016 | $2,920 | $254,801 | $85,756 | $169,045 |
| 2015 | $2,827 | $250,974 | $84,468 | $166,506 |
| 2014 | $2,779 | $246,059 | $82,814 | $163,245 |
Mortgage History
| Date | Status | Loan Amount | Loan Type |
|---|---|---|---|
| Open | $805,000 | New Conventional | |
| Closed | $805,000 | New Conventional |
Deed History
| Date | Type | Sale Price | Title Company |
|---|---|---|---|
| Grant Deed | $875,000 | First American Title | |
| Grant Deed | $875,000 | First American Title | |
| Interfamily Deed Transfer | -- | None Available |
Similar Homes in Sebastopol, CA
Source: Bay Area Real Estate Information Services (BAREIS)
MLS Number: 324092246
APN: 004-440-053
- 614 Live Oak Ave
- 417 Ragle Rd
- 1220 Gravenstein Hwy N
- 7631 Healdsburg Ave
- 326 Jesse St
- 361 Neva St
- 8086 Bodega Ave
- 8116 Bodega Ave
- 251 Hermosa Ct
- 130 W Hills Cir
- 7505 Huntley St
- 105 Virginia Ave Unit 1
- 421 West St
- 7216 Wilton Ave
- 735 Robinson Rd
- 1484 High School Rd
- 7440 Blossomwood Ave
- 616 Vine Ave
- 409 Petaluma Ave
- 7519 Belle View Ave
