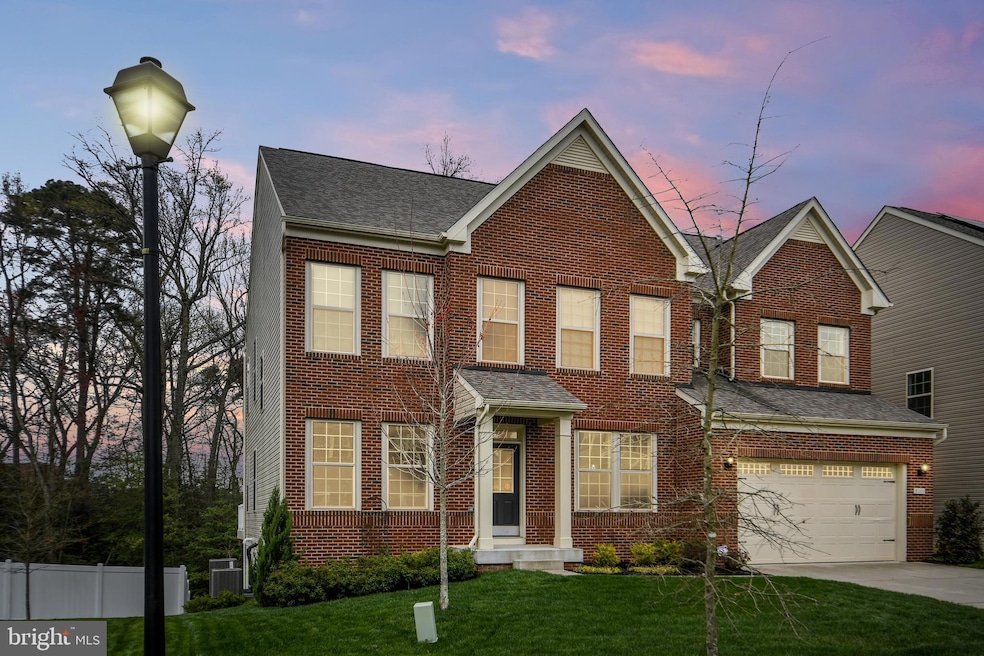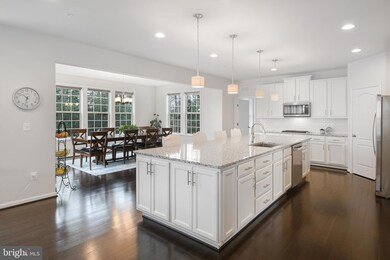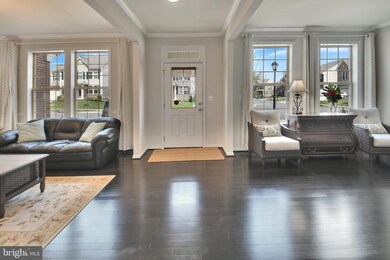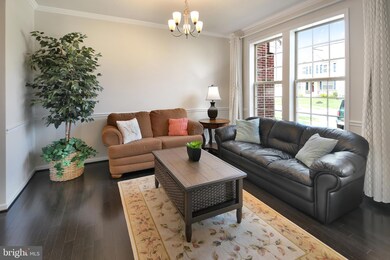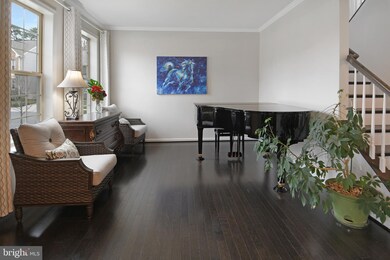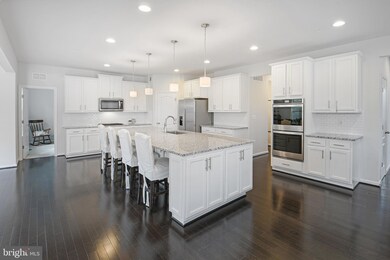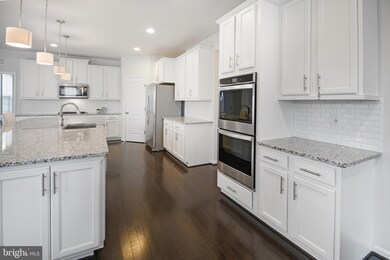
8000 Hubble Dr Lanham, MD 20706
Highlights
- Colonial Architecture
- 2 Car Attached Garage
- Central Heating and Cooling System
About This Home
As of July 2024Fantastic! With over 5,000 square feet of finished living space, this nearly new home shows like a model! With 6 bedrooms and 4 ½ baths, this home provides great living and entertaining spaces with a well thought-out floorplan. Step inside and you'll be welcomed by gleaming hardwood floors and two large living areas flooded with natural light and upgraded with crown molding and chair rail. You’ll be wowed by the amazing gourmet kitchen and light-filled morning room. The dream kitchen is a chef’s delight–with its expansive granite center island–complete with storage on all sides, white cabinetry, a custom backsplash, stainless steel appliances, double oven and a large walk-in pantry. You’ll love the open concept floor plan that connects the kitchen to the family room and the walk out from the kitchen to the spacious deck overlooking the serene tree-lined backyard! This is truly a welcoming spot for gathering! All this, plus a main level bedroom–with potential use as an office.
On the upper level, you’ll find a large, light-filled loft—perfect for reading a book or watching TV. The Primary Suite is upgraded with a sitting area and elegant tray ceiling. Step out the door from the sitting room to the private covered balcony, a serene spot for enjoying your morning coffee. The Primary Suite features a luxe spa bath with soaking tub, custom tile shower and granite sinks with dual vanities and a convenient make-up area. All this, plus three additional expansive bedrooms on this level–one with an ensuite bath. This level also features a hall bathroom and a convenient laundry room. The lower walk out level features plenty of windows and two large recreation areas perfect for use for playing games, watching TV or working out . There is a large additional bedroom and full bath on the lower level–making this a great space for guests. Need extra room for storage? There level also has an extra-large storage area and a large storage closet. Situated on a quiet street and backing to woods, this home is located in a convenient commuter location and is close to shopping and restaurants!
Home Details
Home Type
- Single Family
Est. Annual Taxes
- $7,590
Year Built
- Built in 2018
Lot Details
- 6,497 Sq Ft Lot
- Property is zoned RMF12
HOA Fees
- $62 Monthly HOA Fees
Parking
- 2 Car Attached Garage
- Front Facing Garage
- Driveway
Home Design
- Colonial Architecture
- Permanent Foundation
- Frame Construction
Interior Spaces
- Property has 3 Levels
- Basement
Bedrooms and Bathrooms
Utilities
- Central Heating and Cooling System
- Natural Gas Water Heater
Community Details
- Glenn Dale Crossings HOA
- Glenn Dale Crossing Subdivision
- Property Manager
Listing and Financial Details
- Tax Lot 26
- Assessor Parcel Number 17145588457
Map
Home Values in the Area
Average Home Value in this Area
Property History
| Date | Event | Price | Change | Sq Ft Price |
|---|---|---|---|---|
| 07/08/2024 07/08/24 | Sold | $881,000 | +0.1% | $172 / Sq Ft |
| 06/05/2024 06/05/24 | Price Changed | $880,000 | -2.2% | $171 / Sq Ft |
| 05/02/2024 05/02/24 | Price Changed | $900,000 | -1.6% | $175 / Sq Ft |
| 04/18/2024 04/18/24 | For Sale | $915,000 | -- | $178 / Sq Ft |
Tax History
| Year | Tax Paid | Tax Assessment Tax Assessment Total Assessment is a certain percentage of the fair market value that is determined by local assessors to be the total taxable value of land and additions on the property. | Land | Improvement |
|---|---|---|---|---|
| 2024 | $11,026 | $716,533 | $0 | $0 |
| 2023 | $8,083 | $726,900 | $0 | $0 |
| 2022 | $10,015 | $648,600 | $125,400 | $523,200 |
| 2021 | $9,721 | $628,800 | $0 | $0 |
| 2020 | $18,853 | $609,000 | $0 | $0 |
| 2019 | $8,437 | $589,200 | $125,200 | $464,000 |
| 2018 | $410 | $26,200 | $26,200 | $0 |
| 2017 | $389 | $26,200 | $0 | $0 |
Mortgage History
| Date | Status | Loan Amount | Loan Type |
|---|---|---|---|
| Open | $865,042 | FHA | |
| Previous Owner | $425,000 | New Conventional | |
| Previous Owner | $430,000 | New Conventional | |
| Previous Owner | $80,000 | Credit Line Revolving | |
| Previous Owner | $434,000 | New Conventional | |
| Previous Owner | $434,879 | New Conventional |
Deed History
| Date | Type | Sale Price | Title Company |
|---|---|---|---|
| Deed | $881,000 | Milestone Title | |
| Deed | $621,256 | Keystone Title Settlement Sv | |
| Special Warranty Deed | $55,414 | Keystone Title Settlement Sv |
Similar Homes in the area
Source: Bright MLS
MLS Number: MDPG2109626
APN: 14-5588457
- 10443 John Glenn St
- 10513 John Glenn St
- 10530 Sally Ride Ln
- 10504 Jim Lovell Ln
- 10538 Sally Ride Ln
- 10518 John Glenn St
- 7804 Hubble Dr
- 10173 Dorsey Ln
- 7503 Van Allen Ln
- 10111 Dorsey Ln Unit 18
- 8110 Maplegate Place
- 10322 Broom Ln
- 7020 Storch Ln
- 7047 Palamar Turn
- 7208 Wood Pond Cir
- 7210 Wood Trail Dr
- 7204 Wood Trail Dr
- 7048 Palamar Turn
- 7407 Wood Meadow Way
- 0 Lanham Severn Rd
