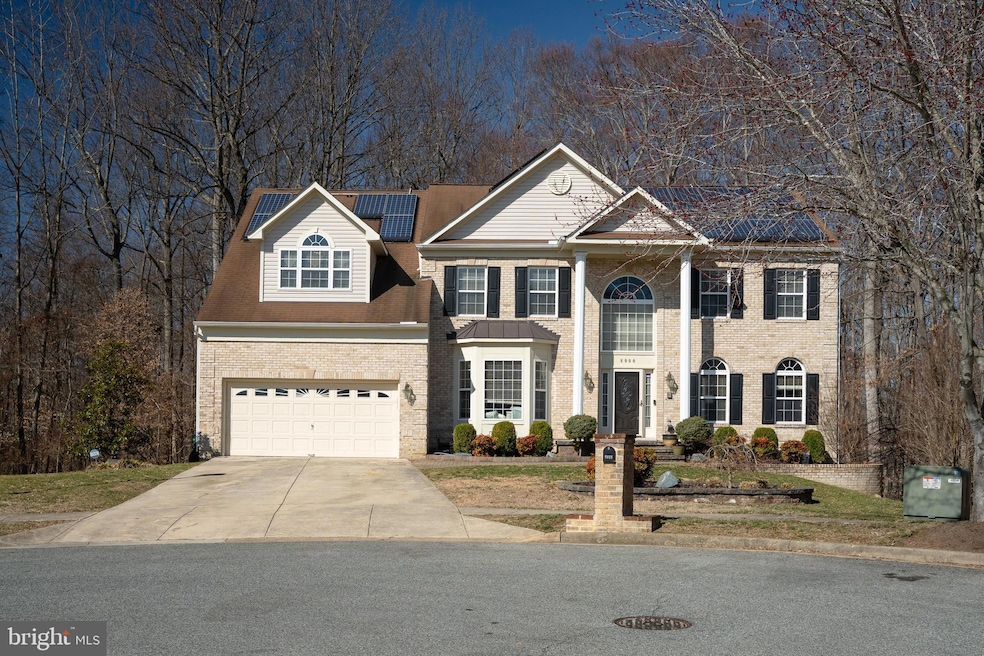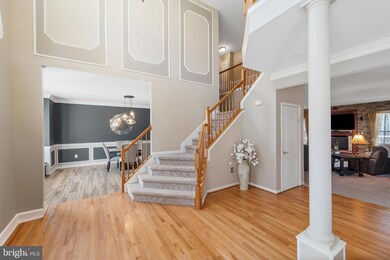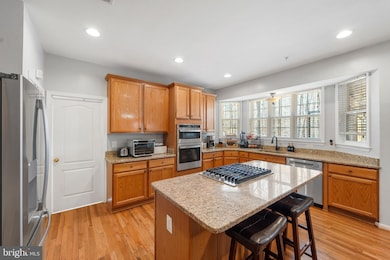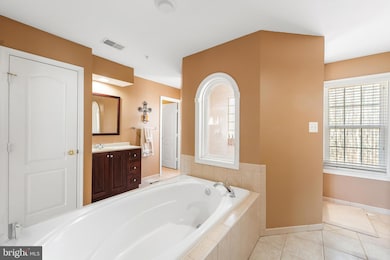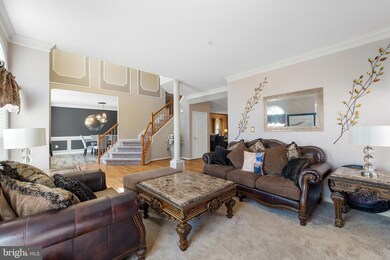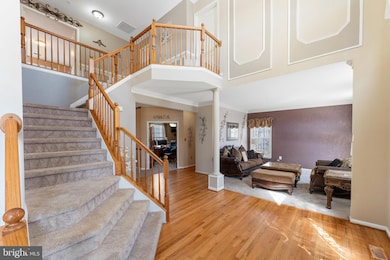
8000 Owens Way Brandywine, MD 20613
Estimated payment $4,928/month
Highlights
- Gourmet Kitchen
- Colonial Architecture
- Wood Flooring
- Open Floorplan
- Recreation Room
- Hydromassage or Jetted Bathtub
About This Home
Stunning Brick Front Colonial Home in a Private Cul-de-Sac – 5 Beds, 4.5 Baths
Welcome to this beautiful Colonial home, perfectly situated on a ½-acre lot in a quiet cul-de-sac, backing to serene woods for ultimate privacy. With 5 bedrooms, 4.5 bathrooms, and a spacious, thoughtfully designed layout, this home is perfect for modern living and entertaining.
Home Features:
? Elegant Living Spaces – Formal living room, dining room, office, and family room, offering versatility and comfort.
? Gourmet Kitchen – Featuring granite countertops and all essential appliances: refrigerator, sink, dishwasher, gas stovetop, microwave, and oven.
? Cozy Fireplace – Stunning stonework on the fireplace, creating a warm and inviting ambiance.
? Screened-In Deck – Enjoy the outdoors year-round in this peaceful retreat.
? Expansive Upstairs Bedrooms – Spacious rooms, including a luxurious primary suite with a sitting room.
? Spa-Like Primary Bath – A unique dual en-suite layout with a bathtub in the center and a walk-through shower for added luxury.
? Finished Basement – Includes a workout room, pool table room, mini bar, full bath, and TV room—perfect for entertaining.
? Recent Upgrades –
New carpet in two guest bedrooms and the primary suite; the rest of the carpet was replaced approx. 5 years ago.
Many rooms freshly repainted for a modern, refreshed look.
Leaf filter gutter guards for low-maintenance living.
Two HVAC units—one replaced 2 years ago, the other 5 years ago.
? Enhanced Curb Appeal – Updated front pavers with built-in lights along the walkway, center island, and landscaping (completed approx. 8 years ago).
This exquisite home offers the perfect blend of classic charm, modern updates, and peaceful surroundings. Don’t miss the chance to make it yours!
Home Details
Home Type
- Single Family
Est. Annual Taxes
- $9,447
Year Built
- Built in 2003
Lot Details
- 0.52 Acre Lot
- Property is in excellent condition
- Property is zoned RR
HOA Fees
- $39 Monthly HOA Fees
Parking
- 2 Car Attached Garage
- Oversized Parking
- Front Facing Garage
Home Design
- Colonial Architecture
- Slab Foundation
- Frame Construction
- Fiberglass Roof
Interior Spaces
- Property has 3 Levels
- Open Floorplan
- Wet Bar
- Bar
- Crown Molding
- Ceiling Fan
- Recessed Lighting
- Stone Fireplace
- Window Treatments
- Entrance Foyer
- Family Room Off Kitchen
- Living Room
- Formal Dining Room
- Den
- Recreation Room
- Home Gym
- Finished Basement
Kitchen
- Gourmet Kitchen
- Breakfast Room
- Double Oven
- Cooktop
- Built-In Microwave
- Ice Maker
- Dishwasher
- Kitchen Island
- Upgraded Countertops
- Disposal
Flooring
- Wood
- Carpet
Bedrooms and Bathrooms
- 5 Bedrooms
- En-Suite Primary Bedroom
- En-Suite Bathroom
- Walk-In Closet
- Hydromassage or Jetted Bathtub
Laundry
- Laundry Room
- Laundry on main level
- Dryer
- Washer
Outdoor Features
- Exterior Lighting
- Rain Gutters
Schools
- Brandywine Elementary School
- Gwynn Park Middle School
- Gwynn Park High School
Utilities
- Forced Air Heating System
- Air Source Heat Pump
- Vented Exhaust Fan
- Electric Water Heater
Community Details
- Brandywine Subdivision
Listing and Financial Details
- Tax Lot 55
- Assessor Parcel Number 17113371481
Map
Home Values in the Area
Average Home Value in this Area
Tax History
| Year | Tax Paid | Tax Assessment Tax Assessment Total Assessment is a certain percentage of the fair market value that is determined by local assessors to be the total taxable value of land and additions on the property. | Land | Improvement |
|---|---|---|---|---|
| 2024 | $9,846 | $635,767 | $0 | $0 |
| 2023 | $9,371 | $603,833 | $0 | $0 |
| 2022 | $8,896 | $571,900 | $128,700 | $443,200 |
| 2021 | $8,417 | $539,633 | $0 | $0 |
| 2020 | $7,937 | $507,367 | $0 | $0 |
| 2019 | $7,458 | $475,100 | $101,800 | $373,300 |
| 2018 | $6,967 | $442,067 | $0 | $0 |
| 2017 | $6,476 | $409,033 | $0 | $0 |
| 2016 | -- | $376,000 | $0 | $0 |
| 2015 | $5,908 | $376,000 | $0 | $0 |
| 2014 | $5,908 | $376,000 | $0 | $0 |
Property History
| Date | Event | Price | Change | Sq Ft Price |
|---|---|---|---|---|
| 03/13/2025 03/13/25 | For Sale | $735,000 | -- | $127 / Sq Ft |
Deed History
| Date | Type | Sale Price | Title Company |
|---|---|---|---|
| Interfamily Deed Transfer | -- | None Available | |
| Interfamily Deed Transfer | -- | Accommodation | |
| Interfamily Deed Transfer | -- | Turnkey Title Llc | |
| Deed | $481,230 | -- | |
| Deed | $56,601 | -- |
Mortgage History
| Date | Status | Loan Amount | Loan Type |
|---|---|---|---|
| Open | $347,529 | VA | |
| Closed | $346,403 | VA | |
| Closed | $396,975 | VA | |
| Closed | $398,385 | VA | |
| Closed | $199,200 | Stand Alone Refi Refinance Of Original Loan | |
| Closed | $440,800 | Adjustable Rate Mortgage/ARM | |
| Closed | $100,000 | Credit Line Revolving |
Similar Homes in Brandywine, MD
Source: Bright MLS
MLS Number: MDPG2144224
APN: 11-3371481
- 12412 Lusbys Ln
- 12408 Lusbys Ln
- 12444 Lusbys Ln
- 12440 Lusbys Ln
- 12715 Cricket Song Way
- 12713 Cricket Song Way
- 12711 Cricket Song Way
- 12709 Cricket Song Way
- 7009 Savannah Dr
- 7003 Savannah Dr
- 7007 Savannah Dr
- 7013 Savannah Dr
- 12707 Cricket Song Way
- 7028 Woodlands Green Rd
- 7026 Woodlands Green Rd
- 7022 Woodlands Green Rd
- 7012 Woodlands Green Rd
- 7500 Crestwood Ct
- 7007 Gladebrook Rd
- 12620 Knottwood Ln
