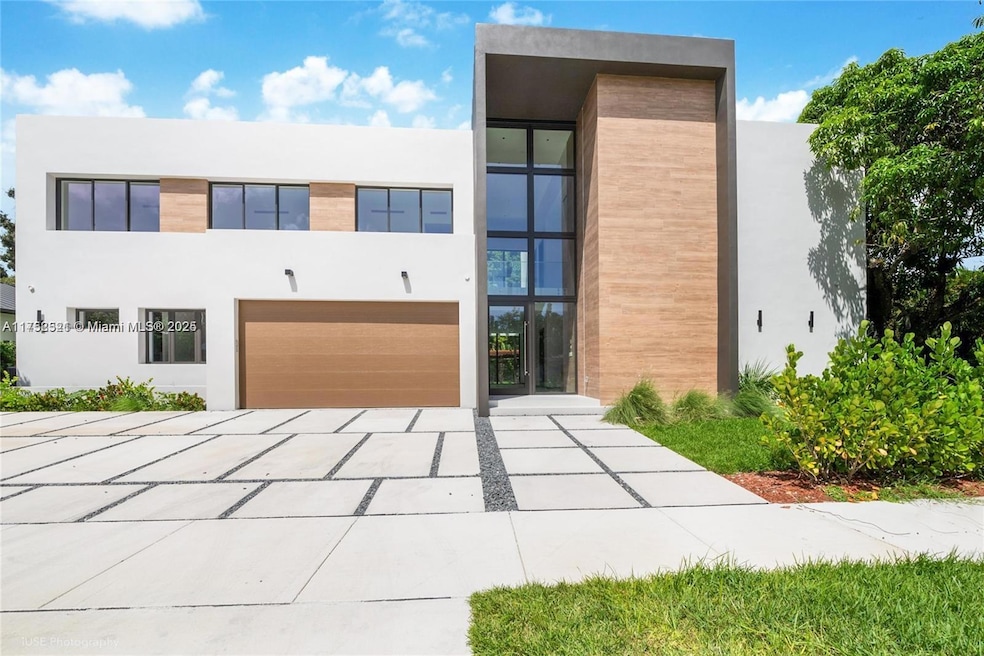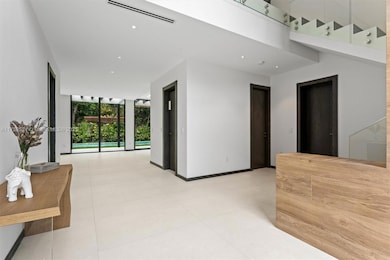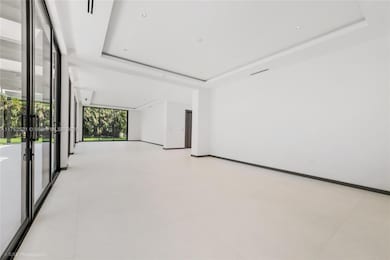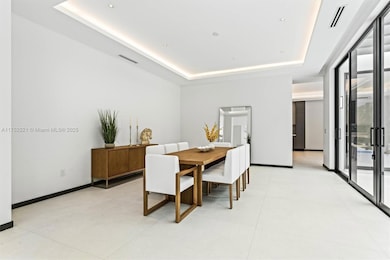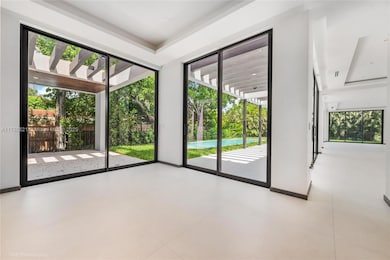
8000 SW 62nd Ct South Miami, FL 33143
Estimated payment $26,021/month
Highlights
- New Construction
- In Ground Pool
- Green Roof
- Ludlam Elementary School Rated 9+
- Two Primary Bathrooms
- 4-minute walk to South Miami Dog Park
About This Home
NEW CONSTRUCTION, AMAZING OPORTUNITY, READY TO MOVE IN!7 Bedroom, 7.5 Bathroom, 2 Car Garage, a Real MASTERPIECE in South Miami. Open floor plan, high ceilings covering 5,501 SqFt, with large impact door and windows that bathe the home with Natural light. Kitchen with top-tier stainless steel appliances and quartz countertops, is a Chef's dream. Outdoor kitchen, heated pool and large terrace welcome your friends, family and you to enjoy the Miami Lifestyle. Master suite features a lavish bathroom with soaking tub, a frameless glass shower, dual vanities and spectacular walk-in closet. Each bedroom is en-suite, ensuring privacy. The home is equipped with smart features, including the elevator. WELCOME TO YOUR DREAM HOME !!!
Open House Schedule
-
Saturday, April 26, 20251:00 to 3:00 pm4/26/2025 1:00:00 PM +00:004/26/2025 3:00:00 PM +00:00Please come and see this new construction modern beautiful house, in the heart of South MiamiAdd to Calendar
-
Sunday, April 27, 20251:00 to 3:00 pm4/27/2025 1:00:00 PM +00:004/27/2025 3:00:00 PM +00:00Welcome to come and see this new construction modern beautiful house in the heart of South MiamiAdd to Calendar
Home Details
Home Type
- Single Family
Est. Annual Taxes
- $10,854
Year Built
- Built in 2024 | New Construction
Lot Details
- 9,750 Sq Ft Lot
- East Facing Home
- Property is zoned 0100
Parking
- 2 Car Attached Garage
- Attached Carport
- Automatic Garage Door Opener
- Driveway
- Guest Parking
- Open Parking
Property Views
- Garden
- Pool
Home Design
- Concrete Roof
- Concrete Block And Stucco Construction
Interior Spaces
- 5,501 Sq Ft Home
- 2-Story Property
- Built-In Features
- Vaulted Ceiling
- Entrance Foyer
- Family Room
- Formal Dining Room
- Den
- Recreation Room
- Ceramic Tile Flooring
Kitchen
- Breakfast Area or Nook
- Eat-In Kitchen
- Built-In Self-Cleaning Oven
- Electric Range
- Microwave
- Free-Standing Freezer
- Ice Maker
- Dishwasher
- Cooking Island
- Disposal
Bedrooms and Bathrooms
- 7 Bedrooms
- Main Floor Bedroom
- Primary Bedroom Upstairs
- Closet Cabinetry
- Walk-In Closet
- Two Primary Bathrooms
- In-Law or Guest Suite
- Bidet
- Dual Sinks
- Bathtub
- Shower Only in Primary Bathroom
Laundry
- Laundry in Utility Room
- Dryer
- Washer
- Laundry Tub
Home Security
- High Impact Windows
- High Impact Door
Accessible Home Design
- Accessible Elevator Installed
Eco-Friendly Details
- Green Roof
- Energy-Efficient Appliances
- Energy-Efficient Windows
- Energy-Efficient Exposure or Shade
- Energy-Efficient Construction
- Energy-Efficient Lighting
- Energy-Efficient Insulation
- Energy-Efficient Doors
Pool
- In Ground Pool
- Pool Equipment Stays
Outdoor Features
- Deck
- Patio
- Outdoor Grill
- Porch
Schools
- Ludlam Elementary School
- South Miami Middle School
- South Miami High School
Utilities
- Central Heating and Cooling System
- Underground Utilities
- Electric Water Heater
Listing and Financial Details
- Assessor Parcel Number 30-40-36-002-0320
Community Details
Overview
- No Home Owners Association
- Beverly Gardens Subdivision
Amenities
- Laundry Facilities
Map
Home Values in the Area
Average Home Value in this Area
Tax History
| Year | Tax Paid | Tax Assessment Tax Assessment Total Assessment is a certain percentage of the fair market value that is determined by local assessors to be the total taxable value of land and additions on the property. | Land | Improvement |
|---|---|---|---|---|
| 2024 | $9,318 | $1,620,262 | -- | -- |
| 2023 | $9,318 | $424,671 | $0 | $0 |
| 2022 | $11,736 | $720,947 | $438,750 | $282,197 |
| 2021 | $10,854 | $589,036 | $390,000 | $199,036 |
| 2020 | $10,065 | $542,641 | $341,250 | $201,391 |
| 2019 | $11,196 | $604,998 | $409,500 | $195,498 |
| 2018 | $10,948 | $607,260 | $409,500 | $197,760 |
| 2017 | $11,138 | $609,546 | $0 | $0 |
| 2016 | $11,037 | $592,329 | $0 | $0 |
| 2015 | $10,567 | $554,731 | $0 | $0 |
| 2014 | $5,841 | $328,905 | $0 | $0 |
Property History
| Date | Event | Price | Change | Sq Ft Price |
|---|---|---|---|---|
| 04/08/2025 04/08/25 | Price Changed | $4,500,000 | -5.4% | $818 / Sq Ft |
| 02/26/2025 02/26/25 | For Sale | $4,755,000 | +513.5% | $864 / Sq Ft |
| 03/15/2021 03/15/21 | Sold | $775,000 | 0.0% | $409 / Sq Ft |
| 01/26/2021 01/26/21 | Pending | -- | -- | -- |
| 11/13/2020 11/13/20 | For Sale | $775,000 | 0.0% | $409 / Sq Ft |
| 11/11/2019 11/11/19 | Rented | $3,450 | 0.0% | -- |
| 11/07/2019 11/07/19 | Under Contract | -- | -- | -- |
| 11/05/2019 11/05/19 | Price Changed | $3,450 | -12.7% | $2 / Sq Ft |
| 05/22/2019 05/22/19 | For Rent | $3,950 | +12.9% | -- |
| 02/15/2017 02/15/17 | Rented | $3,500 | 0.0% | -- |
| 02/06/2017 02/06/17 | For Rent | $3,500 | +2.9% | -- |
| 11/18/2016 11/18/16 | Under Contract | -- | -- | -- |
| 11/17/2016 11/17/16 | Rented | $3,400 | -4.2% | -- |
| 10/28/2016 10/28/16 | Price Changed | $3,550 | -6.6% | $2 / Sq Ft |
| 09/07/2016 09/07/16 | For Rent | $3,800 | +2.7% | -- |
| 02/12/2015 02/12/15 | Rented | $3,700 | -6.3% | -- |
| 01/13/2015 01/13/15 | Under Contract | -- | -- | -- |
| 12/17/2014 12/17/14 | For Rent | $3,950 | 0.0% | -- |
| 09/22/2014 09/22/14 | Sold | $695,000 | 0.0% | $375 / Sq Ft |
| 08/08/2014 08/08/14 | Pending | -- | -- | -- |
| 07/31/2014 07/31/14 | Price Changed | $695,000 | -4.1% | $375 / Sq Ft |
| 07/14/2014 07/14/14 | For Sale | $725,000 | -- | $391 / Sq Ft |
Deed History
| Date | Type | Sale Price | Title Company |
|---|---|---|---|
| Warranty Deed | -- | Remi Title Group Llc | |
| Warranty Deed | $775,000 | Attorney | |
| Warranty Deed | $695,000 | Attorney | |
| Warranty Deed | $580,000 | Attorney | |
| Warranty Deed | $437,500 | -- | |
| Interfamily Deed Transfer | $75,000 | -- | |
| Deed | $170,000 | -- | |
| Deed | $100 | -- |
Mortgage History
| Date | Status | Loan Amount | Loan Type |
|---|---|---|---|
| Previous Owner | $556,000 | Adjustable Rate Mortgage/ARM | |
| Previous Owner | $464,000 | Unknown | |
| Previous Owner | $350,000 | Unknown | |
| Previous Owner | $280,000 | Unknown | |
| Previous Owner | $129,000 | New Conventional |
Similar Homes in the area
Source: MIAMI REALTORS® MLS
MLS Number: A11752521
APN: 30-4036-002-0320
- 8000 SW 62nd Ct
- 8120 SW 62nd Place
- 6151 SW 81st St
- 8200 SW 62nd Ave
- 6250 SW 78th St
- 8290 SW 61st Ave
- 7901 SW 64th Ave Unit 11
- 8225 SW 63rd Place
- 6209 SW 78th St Unit 2E
- 6061 SW 79th St
- 8234 SW 60th Ct
- 8301 SW 63rd Place
- 5930 SW 80th St
- 6225 Snapper Creek Dr
- 6450 SW 82nd St
- 6401 SW 84th St
- 5950 SW 83rd St
- 5901 SW 82nd St
- 5921 SW 84th St
- 5940 SW 84th St
