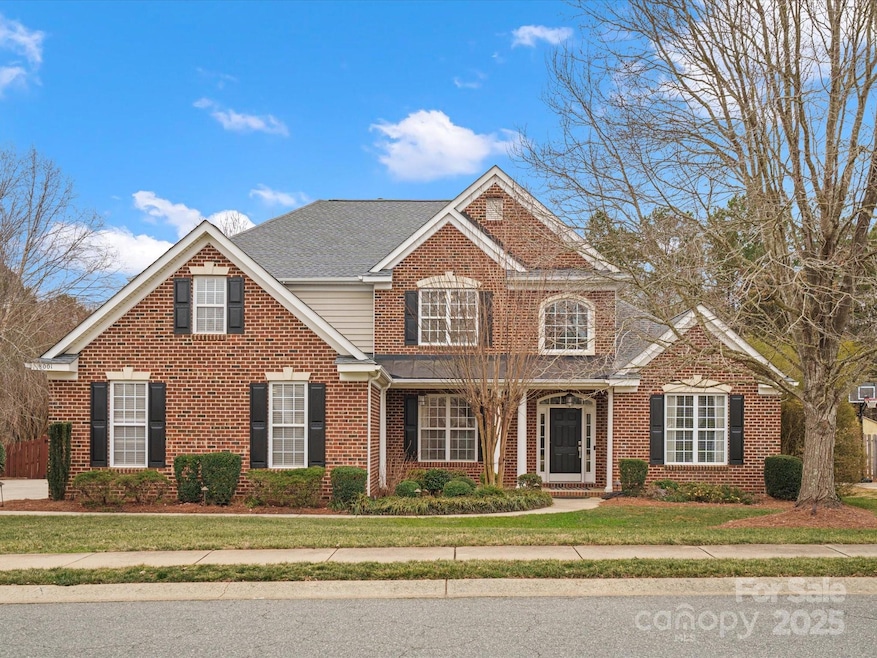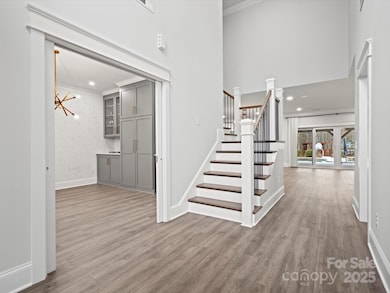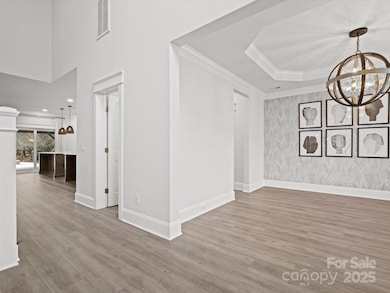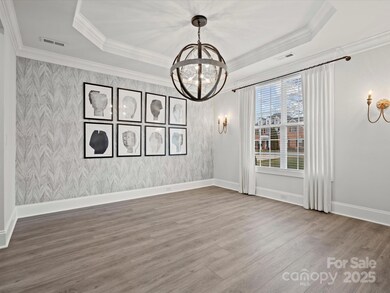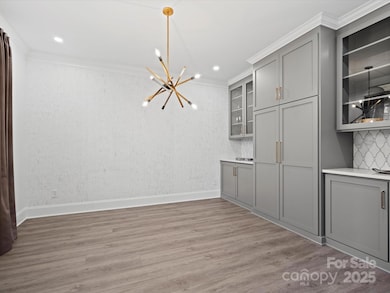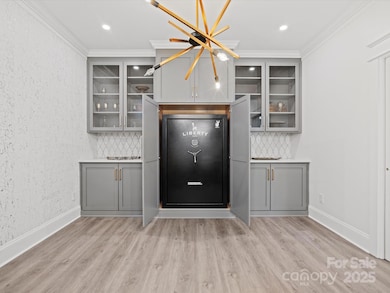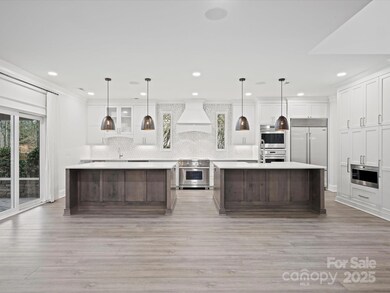
8001 Avanti Dr Waxhaw, NC 28173
Highlights
- Heated Pool and Spa
- Open Floorplan
- Screened Porch
- Sandy Ridge Elementary School Rated A
- Pond
- Built-In Double Oven
About This Home
As of February 2025Welcome Home! Situated on a spacious .86 acre lot in a well-established neighborhood, this fully renovated home seamlessly combines luxury & comfort. The heart of the home is a gourmet kitchen, featuring dual islands, state-of-the-art appliances, & integrated surround sound that extends throughout the main living spaces. The home's renovation encompasses modern light fixtures, fully renovated bathrooms, & numerous other enhancements.
This stunning outdoor retreat features a luxurious pool and hot tub, perfect for relaxation & entertainment. Enjoy cozy evenings around the fire pit or host guests in style under the covered patio, complete with a built-in grill for year-round outdoor dining. The property also boasts a three-season screened-in porch, ideal for enjoying the outdoors in comfort no matter the weather. For sports and recreation enthusiasts, an AstroTurf field provides a versatile space for games & activities.
Last Agent to Sell the Property
Keller Williams Ballantyne Area Brokerage Email: nicolepolito@kw.com License #129998

Home Details
Home Type
- Single Family
Est. Annual Taxes
- $3,910
Year Built
- Built in 2003
Lot Details
- Privacy Fence
- Wood Fence
- Back Yard Fenced
- Irrigation
- Property is zoned AP0
HOA Fees
- $45 Monthly HOA Fees
Parking
- 3 Car Attached Garage
- Driveway
Home Design
- Brick Exterior Construction
- Slab Foundation
- Vinyl Siding
Interior Spaces
- 2-Story Property
- Open Floorplan
- Wet Bar
- Sound System
- Bar Fridge
- Ceiling Fan
- Pocket Doors
- Entrance Foyer
- Screened Porch
- Pull Down Stairs to Attic
- Laundry Room
Kitchen
- Breakfast Bar
- Built-In Double Oven
- Induction Cooktop
- Range Hood
- Warming Drawer
- Microwave
- Dishwasher
- Kitchen Island
- Disposal
Flooring
- Tile
- Vinyl
Bedrooms and Bathrooms
- Walk-In Closet
- Dual Flush Toilets
Pool
- Heated Pool and Spa
- Heated In Ground Pool
Outdoor Features
- Pond
- Patio
- Fire Pit
- Shed
Schools
- Sandy Ridge Elementary School
- Marvin Ridge Middle School
- Marvin Ridge High School
Utilities
- Central Air
- Heating System Uses Natural Gas
- Gas Water Heater
Listing and Financial Details
- Assessor Parcel Number 06-159-063
Community Details
Overview
- Hawthorne Management Company Association, Phone Number (704) 377-0114
- Providence Glen Subdivision
- Mandatory home owners association
Amenities
- Picnic Area
Recreation
- Trails
Map
Home Values in the Area
Average Home Value in this Area
Property History
| Date | Event | Price | Change | Sq Ft Price |
|---|---|---|---|---|
| 02/28/2025 02/28/25 | Sold | $1,090,000 | +9.5% | $304 / Sq Ft |
| 01/30/2025 01/30/25 | For Sale | $995,000 | -- | $278 / Sq Ft |
Tax History
| Year | Tax Paid | Tax Assessment Tax Assessment Total Assessment is a certain percentage of the fair market value that is determined by local assessors to be the total taxable value of land and additions on the property. | Land | Improvement |
|---|---|---|---|---|
| 2024 | $3,910 | $517,100 | $93,900 | $423,200 |
| 2023 | $3,795 | $517,100 | $93,900 | $423,200 |
| 2022 | $3,789 | $517,100 | $93,900 | $423,200 |
| 2021 | $3,598 | $517,100 | $93,900 | $423,200 |
| 2020 | $2,891 | $375,400 | $61,300 | $314,100 |
| 2019 | $3,064 | $375,400 | $61,300 | $314,100 |
| 2018 | $2,877 | $375,400 | $61,300 | $314,100 |
| 2017 | $3,230 | $375,400 | $61,300 | $314,100 |
| 2016 | $3,107 | $367,400 | $61,300 | $306,100 |
| 2015 | $2,899 | $367,400 | $61,300 | $306,100 |
| 2014 | $2,523 | $395,820 | $104,400 | $291,420 |
Mortgage History
| Date | Status | Loan Amount | Loan Type |
|---|---|---|---|
| Open | $783,200 | New Conventional | |
| Closed | $783,200 | New Conventional | |
| Previous Owner | $263,000 | New Conventional | |
| Previous Owner | $293,600 | Unknown | |
| Previous Owner | $32,000 | Credit Line Revolving | |
| Previous Owner | $256,950 | Unknown | |
| Closed | $64,200 | No Value Available |
Deed History
| Date | Type | Sale Price | Title Company |
|---|---|---|---|
| Warranty Deed | $1,090,000 | Investors Title | |
| Warranty Deed | $1,090,000 | Investors Title | |
| Warranty Deed | $321,500 | -- |
Similar Homes in Waxhaw, NC
Source: Canopy MLS (Canopy Realtor® Association)
MLS Number: 4214517
APN: 06-159-063
- 2003 Ptarmigan Ct
- 8014 Avanti Dr
- 2004 Ptarmigan Ct
- 8033 Penman Springs Dr
- 7114 Stonehaven Dr
- 1700 Therrell Farms Rd
- 1406 Smoketree Ct
- 1614 Shimron Ln
- 1231 Restoration Dr
- 1005 Piper Meadows Dr Unit 1
- 345 Somerled Way
- 8120 Calistoga Ln
- 7605 Berryfield Ct
- 2317 Barrington Ridge Dr
- 8412 Channel Way
- 2017 Belle Grove Dr
- 0 Wingard Rd Unit CAR4181478
- 8328 Victoria Lake Dr
- 8805 Wingard Rd
- 8825 Wingard Rd
