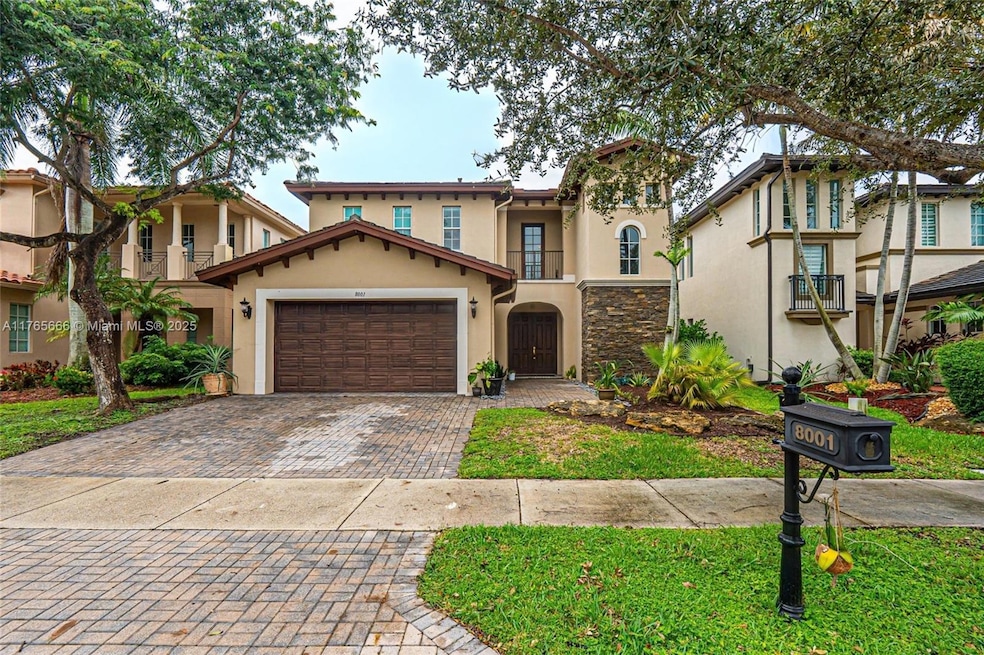
8001 NW 125th Terrace Parkland, FL 33076
Heron Bay NeighborhoodEstimated payment $6,428/month
Highlights
- Fitness Center
- Gated Community
- Vaulted Ceiling
- Heron Heights Elementary School Rated A-
- Clubhouse
- Main Floor Bedroom
About This Home
Welcome to your dream home! This stunning 4-bedroom, 3-bath residence in the highly sought-after Heron Bay Community will greet you with a gorgeous great room with custom wainscoting and 24-foot ceilings, plus advanced air quality with Reme-Halo in-duct air purifiers. Step into the child and pet approved backyard, fully turfed with artificial grass, tall privacy hedges, and a large playground. The SWAT Mosquito System ensures a bug-free outdoor space, complemented by underground drains to prevent flooding and new patio fans for enjoying the South Florida sun. The master suite offers custom drapery, motorized shades, His & Her WIC and sinks. Upstairs includes another entry-facing balcony, a Jack and Jill bathroom, and laundry room. Don't miss this elegant blend of luxury and practicality!
Open House Schedule
-
Sunday, April 27, 202512:30 to 2:30 pm4/27/2025 12:30:00 PM +00:004/27/2025 2:30:00 PM +00:00Open House on 04/27/2025 from 12:30pm - 2:30pm.Add to Calendar
Home Details
Home Type
- Single Family
Est. Annual Taxes
- $11,089
Year Built
- Built in 2008
Lot Details
- 6,506 Sq Ft Lot
- Northwest Facing Home
- Fenced
- Property is zoned RS-6
HOA Fees
- $341 Monthly HOA Fees
Parking
- 2 Car Attached Garage
- Driveway
- Paver Block
- Open Parking
Home Design
- Flat Tile Roof
- Concrete Block And Stucco Construction
Interior Spaces
- 3,393 Sq Ft Home
- 2-Story Property
- Central Vacuum
- Vaulted Ceiling
- Electric Shutters
- Drapes & Rods
- French Doors
- Family Room
- Combination Dining and Living Room
- Tile Flooring
- Garden Views
- Intercom Access
Kitchen
- Breakfast Area or Nook
- Eat-In Kitchen
- Electric Range
- Microwave
- Dishwasher
Bedrooms and Bathrooms
- 4 Bedrooms
- Main Floor Bedroom
- Primary Bedroom Upstairs
- Walk-In Closet
- 3 Full Bathrooms
- Dual Sinks
- Separate Shower in Primary Bathroom
Laundry
- Laundry in Utility Room
- Dryer
- Washer
Outdoor Features
- Balcony
- Patio
Schools
- Park Trails Elementary School
- Westglades Middle School
- Marjory Stoneman Douglas High School
Additional Features
- Air Purifier
- Central Heating and Cooling System
Listing and Financial Details
- Assessor Parcel Number 474131050850
Community Details
Overview
- Heron Bay North Plat 2,Heron Bay Subdivision, St John Floorplan
- Mandatory home owners association
- Maintained Community
Amenities
- Clubhouse
Recreation
- Tennis Courts
- Fitness Center
- Community Pool
Security
- Security Service
- Gated Community
Map
Home Values in the Area
Average Home Value in this Area
Tax History
| Year | Tax Paid | Tax Assessment Tax Assessment Total Assessment is a certain percentage of the fair market value that is determined by local assessors to be the total taxable value of land and additions on the property. | Land | Improvement |
|---|---|---|---|---|
| 2025 | $11,090 | $575,220 | -- | -- |
| 2024 | $10,883 | $559,010 | -- | -- |
| 2023 | $10,883 | $542,730 | $0 | $0 |
| 2022 | $10,371 | $526,930 | $0 | $0 |
| 2021 | $9,958 | $511,590 | $0 | $0 |
| 2020 | $9,788 | $504,530 | $71,570 | $432,960 |
| 2019 | $9,981 | $508,860 | $71,570 | $437,290 |
| 2018 | $5,610 | $278,720 | $0 | $0 |
| 2017 | $5,968 | $272,990 | $0 | $0 |
| 2016 | $5,960 | $267,380 | $0 | $0 |
| 2015 | $6,046 | $265,530 | $0 | $0 |
| 2014 | $6,048 | $263,430 | $0 | $0 |
| 2013 | -- | $391,960 | $72,040 | $319,920 |
Property History
| Date | Event | Price | Change | Sq Ft Price |
|---|---|---|---|---|
| 03/17/2025 03/17/25 | For Sale | $925,000 | +69.7% | $273 / Sq Ft |
| 12/26/2018 12/26/18 | Sold | $545,000 | -11.9% | $167 / Sq Ft |
| 11/26/2018 11/26/18 | Pending | -- | -- | -- |
| 06/01/2018 06/01/18 | For Sale | $618,900 | -- | $189 / Sq Ft |
Deed History
| Date | Type | Sale Price | Title Company |
|---|---|---|---|
| Warranty Deed | -- | None Listed On Document | |
| Warranty Deed | $545,000 | Title Guaranty Of South Flor | |
| Special Warranty Deed | $435,900 | Dba Wci Title | |
| Deed | $10,000,000 | First Fidelity Title Inc |
Mortgage History
| Date | Status | Loan Amount | Loan Type |
|---|---|---|---|
| Previous Owner | $490,500 | New Conventional | |
| Previous Owner | $120,000 | Credit Line Revolving | |
| Previous Owner | $20,000 | Credit Line Revolving | |
| Previous Owner | $237,100 | New Conventional | |
| Previous Owner | $255,794 | Purchase Money Mortgage |
Similar Homes in the area
Source: MIAMI REALTORS® MLS
MLS Number: A11765666
APN: 47-41-31-05-0850
- 12670 NW 78th Manor
- 12334 NW 80th Place
- 12319 NW 77th Manor
- 12776 NW 83rd Ct
- 8213 NW 121st Way
- 7582 NW 127th Manor
- 12126 NW 82nd St
- 7663 NW 122nd Dr
- 12335 S Parkland Bay Trail
- 12580 NW 76th St
- 12040 NW 81st Ct
- 12115 NW 83rd Place
- 7503 NW 124th Ave
- 12068 NW 83rd Place
- 11933 NW 79th Ct
- 11930 NW 81st Ct
- 12155 S Baypoint Cir
- 7660 NW 120th Dr
- 11995 S Baypoint Cir
- 8264 NW 118th Way






