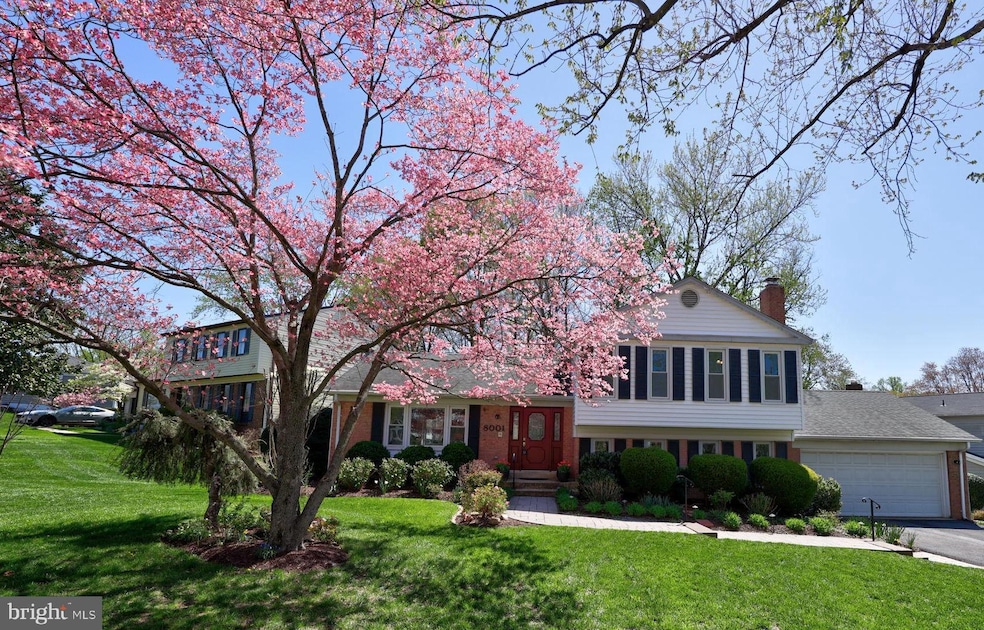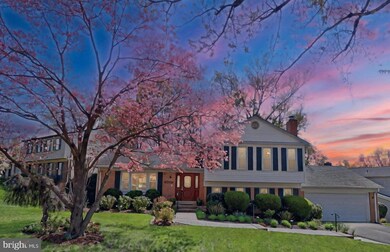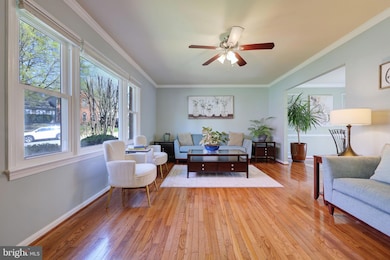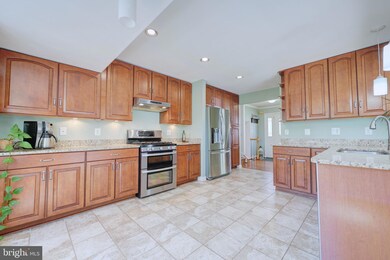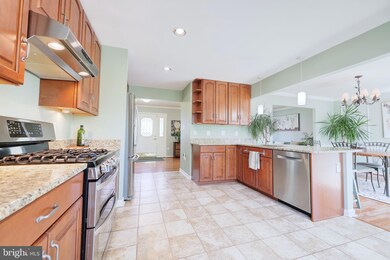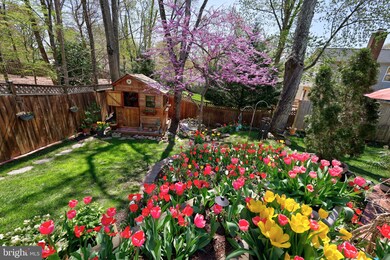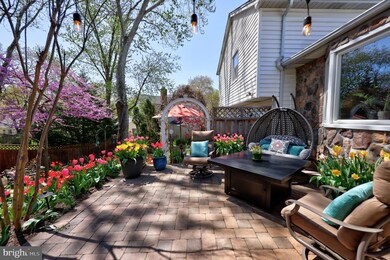
8001 Rockwood Ct Springfield, VA 22153
Estimated payment $5,007/month
Highlights
- Backs to Trees or Woods
- Pool Membership Available
- Jogging Path
- Wood Flooring
- Community Basketball Court
- Stainless Steel Appliances
About This Home
Welcome Home!
Situated on a charming corner lot, this beautifully updated residence offers impressive curb appeal and an inviting open floor plan with 1428 square feet on the upper floor and 577 below grade . Step inside to discover a gourmet kitchen that serves as the heart of the home. Completely renovated and generously sized, the kitchen boasts exquisite cabinetry with a pantry, an oversized breakfast bar, pendant and recessed lighting, granite countertops, and stainless-steel appliances. A bay window floods the space with natural light and frames a serene view of a nearby forested area. Adjacent to the kitchen, the dining area—adorned with picture panel molding, chair rails, and a chandler light—flows effortlessly into the stunning backyard.
The outdoor area is a private oasis, complete with a full privacy fence enhanced by ambient evening lighting, meticulously landscaped grounds, and professional hardscaping. A stone patio, separated by a romantic vine-covered archway, leads down to a side deck, while cobblestone siding adds a touch of timeless charm. In the spring, vibrant tulips and azaleas bloom, mature trees provide cooling shade in the summer, burst into a colorful display in the fall, and create picturesque winter scenes with snow. Whether you’re relaxing in the hot tub, hosting gatherings on the spacious patio, or seeking shelter under the gazebo that complements the home, this backyard offers a perfect retreat. Additionally, the delightful cedar potting shed—complete with greenhouse skylights and built-in window boxes, added in 2023—provides extra storage and functionality.
Inside, the main level features hardwood and ceramic tile flooring throughout, offering both elegance and durability. Upstairs, you’ll find four spacious bedrooms equipped with ceiling fans and abundant natural light, along with two full bathrooms, including a primary suite complete with a walk-in closet. Second upstairs-zone HVAC system ensures temperature-controlled comfort for cool summers and cozy winters. Most of the home’s windows feature custom honeycomb design cellular shades.
The fully finished lower level expands your living space with a welcoming recreation room featuring a wood-burning fireplace (with an installed gas line in the garage for conversion if desired). This level also offers a fifth bedroom, a full bathroom, a laundry room, exterior access to a private deck, and a spacious two-car garage. Notable upgrades include a new roof (2014), windows (2014), HVAC systems (2015 & 2021 for the second upstairs zone), a hot water heater (2021), and a hot tub (2020).
Located in a peaceful, well-established neighborhood, this home offers community. There is seamless access to I-95, I-495, I-395, parks, shopping, dining, and public transportation—ensuring both convenience and connectivity. Don’t miss the opportunity to make this stunning home yours—schedule your private tour today!
Home Details
Home Type
- Single Family
Est. Annual Taxes
- $8,188
Year Built
- Built in 1972
Lot Details
- 0.28 Acre Lot
- Property is Fully Fenced
- Backs to Trees or Woods
- Property is zoned 131
HOA Fees
- $8 Monthly HOA Fees
Parking
- 2 Car Attached Garage
- 2 Driveway Spaces
- Front Facing Garage
Home Design
- Split Level Home
- Brick Exterior Construction
- Slab Foundation
- Stone Siding
Interior Spaces
- Property has 3 Levels
- Chair Railings
- Crown Molding
- Ceiling Fan
- Recessed Lighting
- Wood Burning Fireplace
- Wood Flooring
- Partially Finished Basement
Kitchen
- Stove
- Ice Maker
- Dishwasher
- Stainless Steel Appliances
- Disposal
Bedrooms and Bathrooms
- Walk-In Closet
Laundry
- Dryer
- Washer
Outdoor Features
- Patio
Utilities
- Forced Air Heating and Cooling System
- Cooling System Utilizes Natural Gas
- Natural Gas Water Heater
Listing and Financial Details
- Tax Lot 228
- Assessor Parcel Number 0982 06 0228
Community Details
Overview
- Association fees include common area maintenance, management, reserve funds
- Saratoga Community Association
- Saratoga Subdivision
Amenities
- Common Area
Recreation
- Community Basketball Court
- Community Playground
- Pool Membership Available
- Jogging Path
Map
Home Values in the Area
Average Home Value in this Area
Tax History
| Year | Tax Paid | Tax Assessment Tax Assessment Total Assessment is a certain percentage of the fair market value that is determined by local assessors to be the total taxable value of land and additions on the property. | Land | Improvement |
|---|---|---|---|---|
| 2024 | $8,187 | $706,720 | $266,000 | $440,720 |
| 2023 | $7,817 | $692,680 | $266,000 | $426,680 |
| 2022 | $7,248 | $633,870 | $256,000 | $377,870 |
| 2021 | $6,674 | $568,760 | $226,000 | $342,760 |
| 2020 | $6,345 | $536,090 | $211,000 | $325,090 |
| 2019 | $6,206 | $524,370 | $201,000 | $323,370 |
| 2018 | $5,957 | $518,030 | $201,000 | $317,030 |
| 2017 | $5,707 | $491,520 | $191,000 | $300,520 |
| 2016 | $5,717 | $493,520 | $193,000 | $300,520 |
| 2015 | $5,452 | $488,540 | $191,000 | $297,540 |
| 2014 | $2,376 | $426,730 | $181,000 | $245,730 |
Property History
| Date | Event | Price | Change | Sq Ft Price |
|---|---|---|---|---|
| 04/11/2025 04/11/25 | For Sale | $775,000 | +47.6% | $543 / Sq Ft |
| 05/29/2014 05/29/14 | Sold | $525,000 | 0.0% | $368 / Sq Ft |
| 04/07/2014 04/07/14 | Pending | -- | -- | -- |
| 04/04/2014 04/04/14 | For Sale | $524,999 | -- | $368 / Sq Ft |
Deed History
| Date | Type | Sale Price | Title Company |
|---|---|---|---|
| Warranty Deed | $525,000 | -- | |
| Warranty Deed | $430,000 | -- | |
| Deed | $335,000 | -- | |
| Deed | $199,990 | Island Title Corp |
Mortgage History
| Date | Status | Loan Amount | Loan Type |
|---|---|---|---|
| Open | $475,000 | New Conventional | |
| Closed | $518,925 | FHA | |
| Closed | $515,490 | FHA | |
| Previous Owner | $406,689 | VA | |
| Previous Owner | $408,500 | VA | |
| Previous Owner | $185,000 | New Conventional | |
| Previous Owner | $179,000 | New Conventional |
Similar Homes in Springfield, VA
Source: Bright MLS
MLS Number: VAFX2216264
APN: 0982-06-0228
- 7907 Marysia Ct
- 7928 Saint Dennis Dr
- 7752 Lowmoor Rd
- 8100 Saint David Ct
- 8108 Saint David Ct
- 8125 Lake Pleasant Dr
- 7905 Laural Valley Way
- 7819 Richfield Rd
- 7924 Forest Path Way
- 7903 Bubbling Brook Cir
- 8102 Creekview Dr
- 8312 Timber Brook Ln
- 7807 Roundabout Way
- 8300 Old Tree Ct
- 7517 Chancellor Way
- 8201 Burning Forest Ct
- 7896 Godolphin Dr
- 8692 Young Ct
- 8307 Southstream Run
- 8311 Bark Tree Ct
