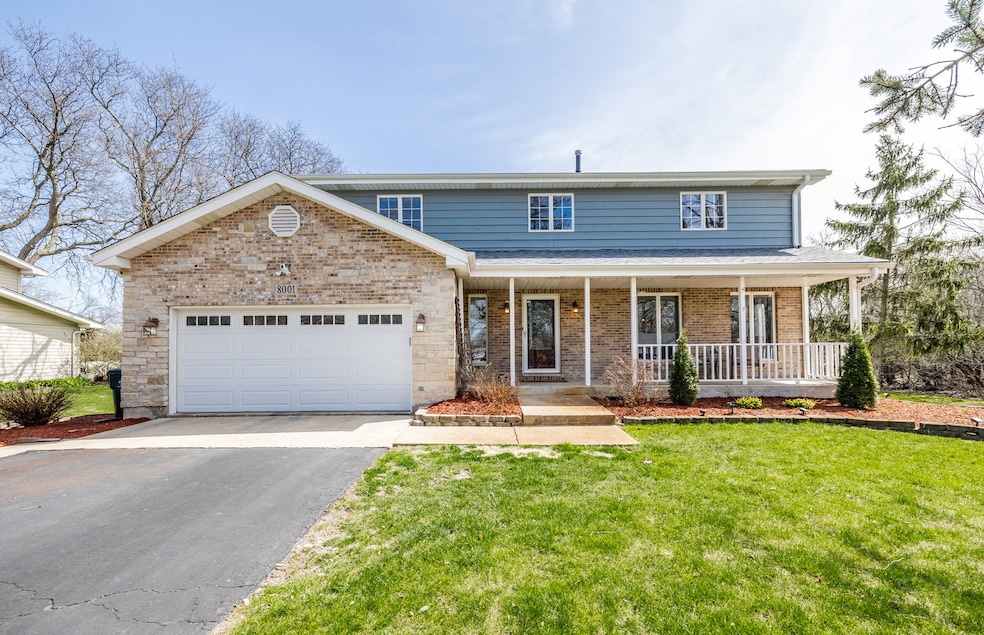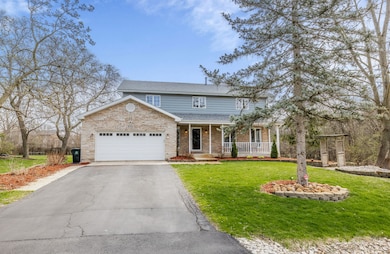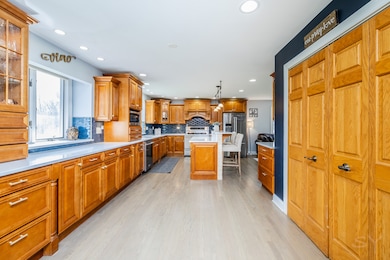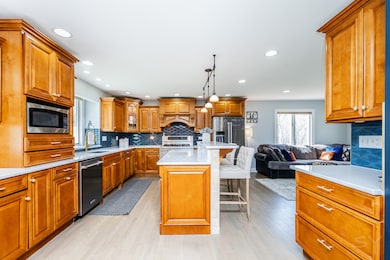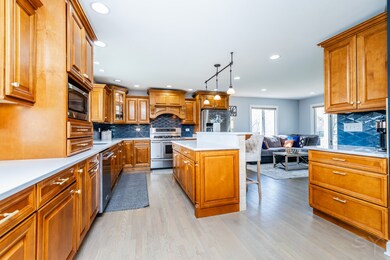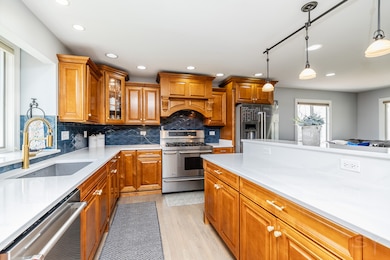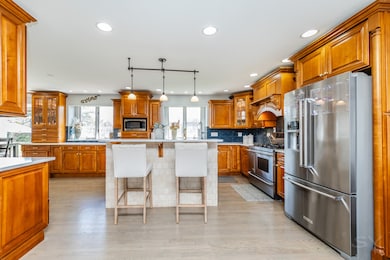
8001 William Dr Unit 4 Willowbrook, IL 60527
Darien NeighborhoodEstimated payment $3,930/month
Highlights
- Traditional Architecture
- Wood Flooring
- Lower Floor Utility Room
- Gower West Elementary School Rated A
- Whirlpool Bathtub
- Formal Dining Room
About This Home
This is the home you've been waiting for! Turn key 5 Bed/3.5 Bath home with an expansive yard (100x231 lot)! The owners have invested over $100K in improvements in the past 5 years! Features a gourmet chef's kitchen with white quartz countertops, S.S. appliances, 5 burner/double oven stove with vented hood, recently refinished hardwood floors on main floor, and separate living & family rooms. 4 bedrooms on the 2nd floor including a Master suite with walk in closet and master bath with jacuzzi tub & separate shower. Finished basement w/large rec room, 5th bedroom & full bathroom en suite, and mechanical room big enough for a home gym! Oversized stamped concrete patio, direct exterior gas lines for grill and firepit (firepit included), additional outdoor storage shed, 2 car (Heated) garage, whole house fan, tons of storage, Irrigation system, outdoor playset, solar panels for lower energy bills, and inviting front porch! New roof & gutters (2021), New HVAC (2024), playset and professional landscaping (2024), home generator (2022), New flooring on bedroom level (2021), leaf gutter guards (2024), and electric dog fence (2021). Highly rated Gower West Elementary/Gower Middle School/Hinsdale South High School! This home will not last long!
Home Details
Home Type
- Single Family
Est. Annual Taxes
- $7,059
Year Built
- Built in 1989 | Remodeled in 2010
Lot Details
- Lot Dimensions are 100x231
- Sprinkler System
Parking
- 2 Car Garage
- Driveway
- Parking Included in Price
Home Design
- Traditional Architecture
- Brick Exterior Construction
- Asphalt Roof
- Radon Mitigation System
Interior Spaces
- 2,278 Sq Ft Home
- 2-Story Property
- Whole House Fan
- Ceiling Fan
- Family Room
- Living Room
- Formal Dining Room
- Lower Floor Utility Room
Kitchen
- Range with Range Hood
- Microwave
- Dishwasher
- Stainless Steel Appliances
- Disposal
Flooring
- Wood
- Laminate
Bedrooms and Bathrooms
- 4 Bedrooms
- 5 Potential Bedrooms
- Walk-In Closet
- Whirlpool Bathtub
- Separate Shower
Laundry
- Laundry Room
- Dryer
- Washer
Basement
- Basement Fills Entire Space Under The House
- Sump Pump
- Finished Basement Bathroom
Home Security
- Home Security System
- Carbon Monoxide Detectors
Outdoor Features
- Patio
- Fire Pit
- Porch
Schools
- Gower West Elementary School
- Gower Middle School
- Hinsdale South High School
Utilities
- Forced Air Heating and Cooling System
- Heating System Uses Natural Gas
- Power Generator
- Well
- Gas Water Heater
- Water Softener is Owned
Community Details
- Timberlake Estates Subdivision
Listing and Financial Details
- Homeowner Tax Exemptions
Map
Home Values in the Area
Average Home Value in this Area
Tax History
| Year | Tax Paid | Tax Assessment Tax Assessment Total Assessment is a certain percentage of the fair market value that is determined by local assessors to be the total taxable value of land and additions on the property. | Land | Improvement |
|---|---|---|---|---|
| 2023 | $7,059 | $147,710 | $57,870 | $89,840 |
| 2022 | $6,747 | $141,890 | $55,590 | $86,300 |
| 2021 | $6,480 | $140,280 | $54,960 | $85,320 |
| 2020 | $6,395 | $137,500 | $53,870 | $83,630 |
| 2019 | $6,154 | $131,930 | $51,690 | $80,240 |
| 2018 | $6,066 | $134,620 | $51,440 | $83,180 |
| 2017 | $6,008 | $129,540 | $49,500 | $80,040 |
| 2016 | $5,862 | $123,630 | $47,240 | $76,390 |
| 2015 | $5,775 | $116,310 | $44,440 | $71,870 |
| 2014 | $5,708 | $113,090 | $43,210 | $69,880 |
| 2013 | $7,512 | $150,010 | $43,010 | $107,000 |
Property History
| Date | Event | Price | Change | Sq Ft Price |
|---|---|---|---|---|
| 04/21/2025 04/21/25 | Pending | -- | -- | -- |
| 04/16/2025 04/16/25 | For Sale | $599,900 | +30.4% | $263 / Sq Ft |
| 08/17/2020 08/17/20 | Sold | $460,000 | -3.1% | -- |
| 06/02/2020 06/02/20 | Pending | -- | -- | -- |
| 05/09/2020 05/09/20 | For Sale | $474,900 | -- | -- |
Deed History
| Date | Type | Sale Price | Title Company |
|---|---|---|---|
| Warranty Deed | $460,000 | Chicago Title | |
| Deed | $420,000 | Fidelity National Title | |
| Interfamily Deed Transfer | -- | -- |
Mortgage History
| Date | Status | Loan Amount | Loan Type |
|---|---|---|---|
| Open | $437,000 | New Conventional | |
| Previous Owner | $350,000 | Stand Alone Refi Refinance Of Original Loan | |
| Previous Owner | $336,000 | New Conventional | |
| Previous Owner | $336,000 | New Conventional |
Similar Homes in Willowbrook, IL
Source: Midwest Real Estate Data (MRED)
MLS Number: 12339127
APN: 09-35-103-006
- 16W535 79th St Unit 208
- 210 79th St
- 7730 Virginia Ct
- 9S261 Kingery Hwy
- 8081 Tennessee Ave
- 7711 Eleanor Place
- 16W688 Therese Ct
- 15W703 83rd St
- 332 Sheridan Dr Unit 1C
- 7925 Glen Ln Unit 4
- 709 79th St Unit 108
- 313 Sunrise Ave
- 609 Chippewa Ln Unit 1
- 7525 Sheridan Dr Unit 1F
- 331 Village Rd
- 716 Somerset Ln
- 9S681 Clarendon Hills Rd
- 9S739 Circle Ave
- 7510 Farmingdale Dr Unit 107
- 7515 Nantucket Dr Unit 407
