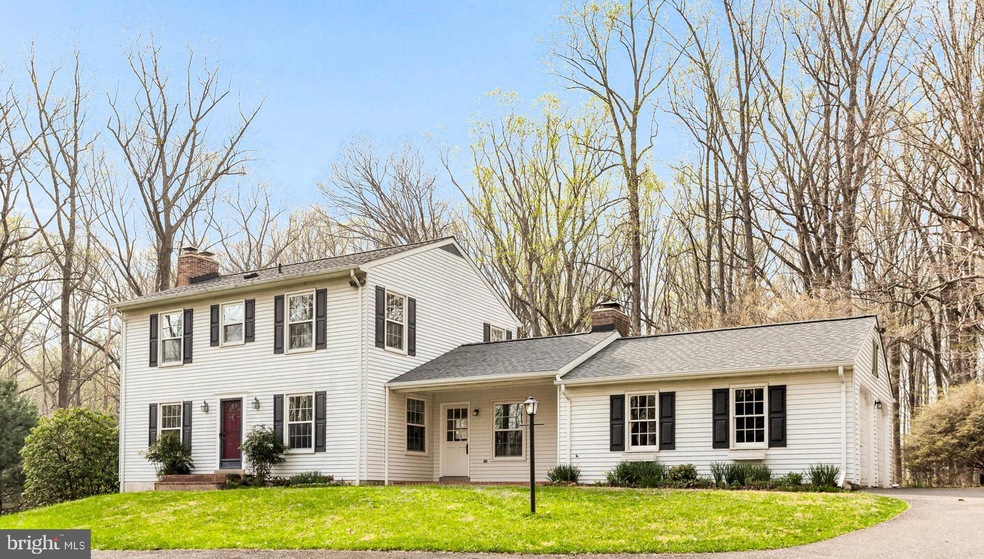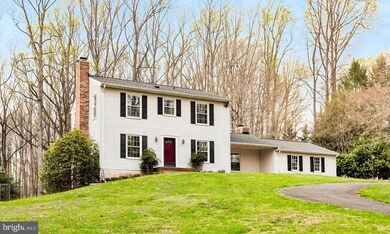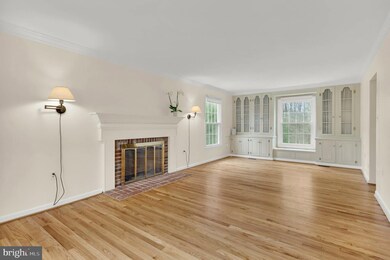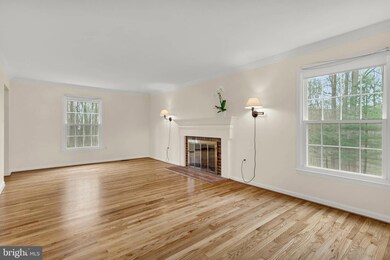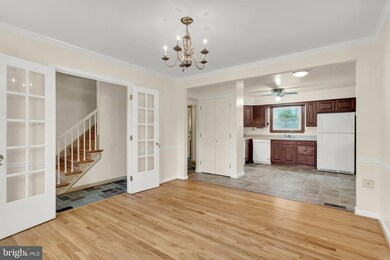8002 Browns Bridge Rd Highland, MD 20777
Marriottsville NeighborhoodEstimated payment $4,979/month
Highlights
- Panoramic View
- 5 Acre Lot
- Wood Burning Stove
- Pointers Run Elementary School Rated A
- Colonial Architecture
- Private Lot
About This Home
Welcome Home! Meander up the driveway to this beautiful, well-maintained Colonial home! Perched perfectly on 5 acres and surrounded by trees, it truly is a private oasis. Once you enter the home, you will appreciate the gleaming hardwood flooring, which were refinished just last week! The open concept, featuring a family room with a fireplace and a wood stove insert, a dining room, and a kitchen, allows for wonderful entertaining or simply relaxing in the evening. The upper level features four bedrooms, hardwood flooring, and two full baths. Enjoy the tranquility of the backyard on your deck when the sun is shining, or retreat to the screened-in gazebo located right off the rear of the house should the rain start to fall. There is an amazing free-standing/separate studio in the corner of the yard, complete with a window a/c unit and wall heaters for year-round use, accommodating whatever your heart desires. The 20 x 12 exceptionally well-built shed with a lean-to will more than store all of your yard equipment. Additionally, there is a garden with raised beds and a well ventilated chicken coop! The Browns Bridge Patuxent Reservoir Watershed and Recreation Area is literally one minute away, where you can kayak, fish, or simply birdwatch. All of this, including excellent schools and centrally located right on the MC/HC line. Easy access to Rockville, Washington, DC, and Baltimore via 29, 95, 200. Fabulous schools!
Home Details
Home Type
- Single Family
Est. Annual Taxes
- $7,849
Year Built
- Built in 1974
Lot Details
- 5 Acre Lot
- Open Space
- Landscaped
- Private Lot
- Secluded Lot
- Partially Wooded Lot
- Backs to Trees or Woods
- Back and Front Yard
- Property is in excellent condition
- Property is zoned RRDEO
Parking
- 2 Car Attached Garage
- Side Facing Garage
- Circular Driveway
Property Views
- Panoramic
- Woods
- Creek or Stream
- Garden
Home Design
- Colonial Architecture
- Architectural Shingle Roof
- Aluminum Siding
Interior Spaces
- Property has 3 Levels
- Traditional Floor Plan
- Central Vacuum
- Built-In Features
- Ceiling Fan
- 2 Fireplaces
- Wood Burning Stove
- Fireplace With Glass Doors
- Fireplace Mantel
- Double Pane Windows
- Double Hung Windows
- Window Screens
- Family Room
- Living Room
- Dining Room
- Utility Room
Kitchen
- Country Kitchen
- Electric Oven or Range
- Self-Cleaning Oven
- Range Hood
- Freezer
- Dishwasher
Flooring
- Solid Hardwood
- Slate Flooring
Bedrooms and Bathrooms
- 4 Bedrooms
- En-Suite Primary Bedroom
- En-Suite Bathroom
- Bathtub with Shower
Laundry
- Dryer
- Washer
Basement
- Walk-Out Basement
- Basement Fills Entire Space Under The House
- Interior and Exterior Basement Entry
- Space For Rooms
- Laundry in Basement
Home Security
- Home Security System
- Fire and Smoke Detector
Outdoor Features
- Exterior Lighting
- Gazebo
- Shed
- Outbuilding
Schools
- Pointers Run Elementary School
- Lime Kiln Middle School
- River Hill High School
Utilities
- Forced Air Heating and Cooling System
- Humidifier
- Heating System Uses Oil
- Vented Exhaust Fan
- Underground Utilities
- 200+ Amp Service
- Well
- Oil Water Heater
- Septic Tank
Community Details
- No Home Owners Association
- Custom
Listing and Financial Details
- Assessor Parcel Number 1405365090
Map
Home Values in the Area
Average Home Value in this Area
Tax History
| Year | Tax Paid | Tax Assessment Tax Assessment Total Assessment is a certain percentage of the fair market value that is determined by local assessors to be the total taxable value of land and additions on the property. | Land | Improvement |
|---|---|---|---|---|
| 2024 | $7,806 | $528,833 | $0 | $0 |
| 2023 | $7,305 | $503,167 | $0 | $0 |
| 2022 | $6,939 | $477,500 | $285,000 | $192,500 |
| 2021 | $6,526 | $462,267 | $0 | $0 |
| 2020 | $6,526 | $447,033 | $0 | $0 |
| 2019 | $6,319 | $431,800 | $266,500 | $165,300 |
| 2018 | $5,936 | $428,300 | $0 | $0 |
| 2017 | $5,869 | $431,800 | $0 | $0 |
| 2016 | -- | $421,300 | $0 | $0 |
| 2015 | -- | $418,233 | $0 | $0 |
| 2014 | -- | $415,167 | $0 | $0 |
Property History
| Date | Event | Price | Change | Sq Ft Price |
|---|---|---|---|---|
| 04/09/2025 04/09/25 | For Sale | $775,000 | -- | $404 / Sq Ft |
Deed History
| Date | Type | Sale Price | Title Company |
|---|---|---|---|
| Deed | $286,000 | -- |
Mortgage History
| Date | Status | Loan Amount | Loan Type |
|---|---|---|---|
| Open | $189,300 | Stand Alone Second | |
| Closed | -- | No Value Available |
Source: Bright MLS
MLS Number: MDHW2050470
APN: 05-365090
- 12466 Lime Kiln Rd
- 12425 Hill Crest
- 12469 Petrillo Dr
- 12296 Hydeaway Ct
- 8541 Lallybroch Ln
- 8539 Lallybroch Ln
- 8533 Lallybroch Ln
- 8535 Lallybroch Ln
- 8523 Lallybroch Ln
- 8529 Lallybroch Ln
- 8527 Lallybroch Ln
- 8517 Lallybroch Ln
- 8521 Lallybroch Ln
- 8509 Lallybroch Ln
- 8503 Lallybroch Ln
- 8526 Lallybroch Ln
- 8532 Lallybroch Ln
- 8530 Lallybroch Ln
- 8505 Lallybroch Ln
- 8524 Lallybroch Ln
