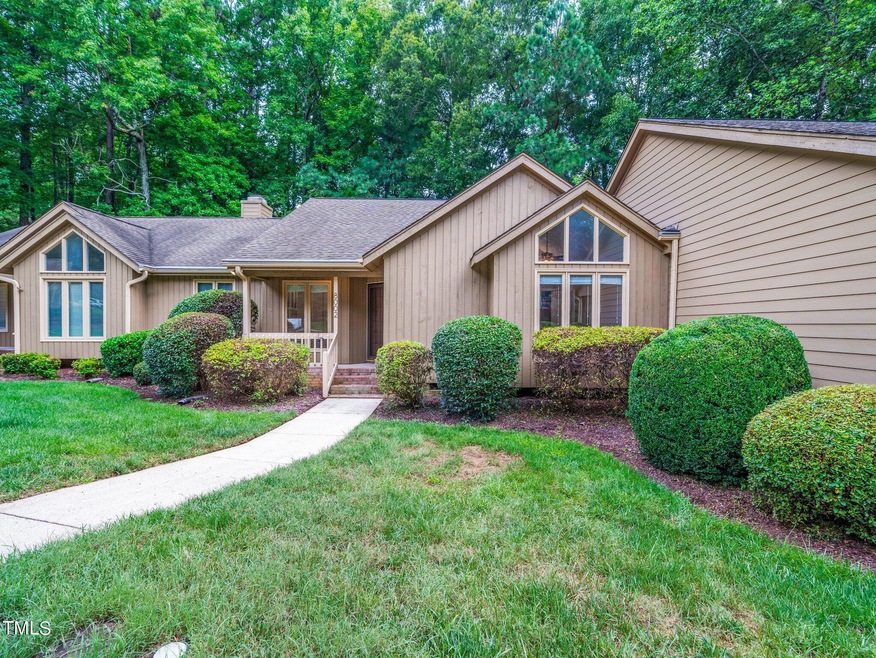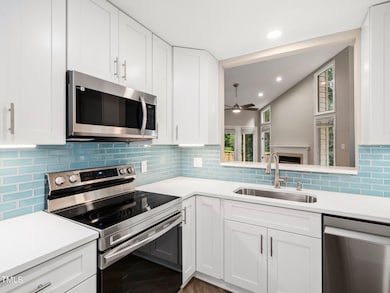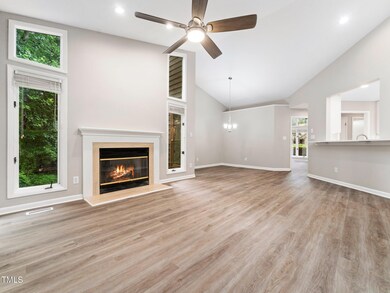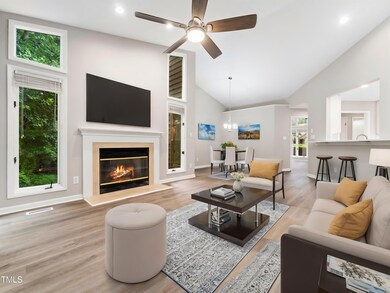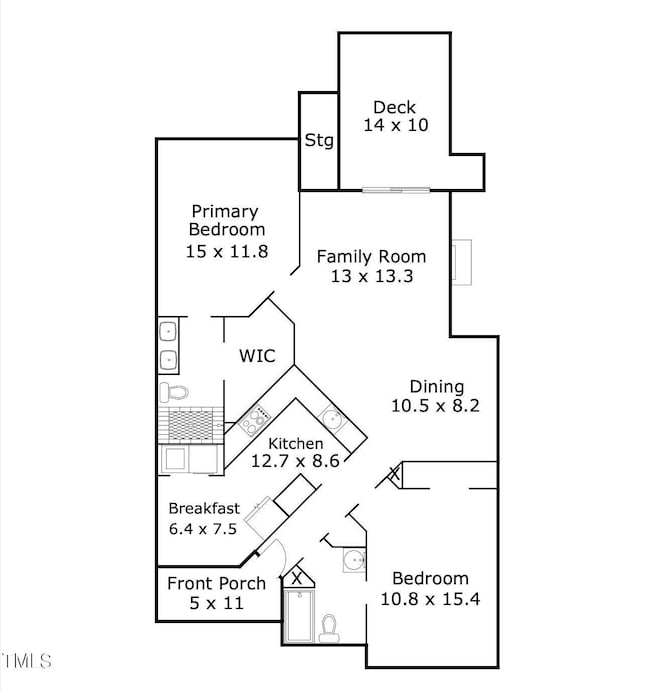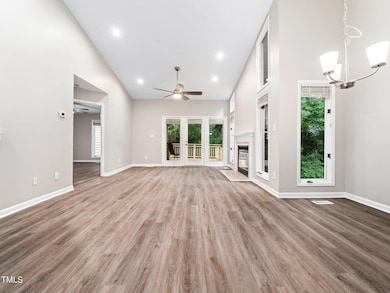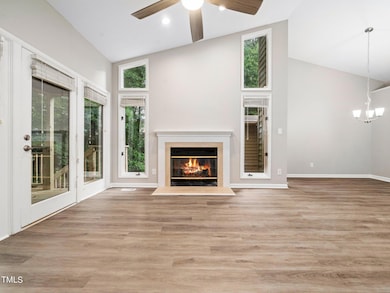
8002 Grey Oak Dr Raleigh, NC 27615
Greystone Neighborhood
2
Beds
2
Baths
1,173
Sq Ft
$259/mo
HOA Fee
Highlights
- View of Trees or Woods
- Deck
- Wooded Lot
- Open Floorplan
- Contemporary Architecture
- Cathedral Ceiling
About This Home
As of October 2024Enjoy coming home to this beautifully renovated, single level townhome. With large windows you'll feel like you're in a vacation home. 2 large bedrooms give you space to spread out and the stunning kitchen, open to the living area, ensures that you'll be able to entertain in style.
Townhouse Details
Home Type
- Townhome
Est. Annual Taxes
- $2,364
Year Built
- Built in 1988
Lot Details
- 2,178 Sq Ft Lot
- Lot Dimensions are 30x71x31x70
- No Units Located Below
- No Unit Above or Below
- Two or More Common Walls
- Cul-De-Sac
- Wooded Lot
HOA Fees
Property Views
- Woods
- Neighborhood
Home Design
- Contemporary Architecture
- Transitional Architecture
- Traditional Architecture
- Brick Foundation
- Permanent Foundation
- Block Foundation
- Shingle Roof
- Wood Siding
Interior Spaces
- 1,173 Sq Ft Home
- 1-Story Property
- Open Floorplan
- Dry Bar
- Smooth Ceilings
- Cathedral Ceiling
- Ceiling Fan
- Gas Fireplace
- Insulated Windows
- Family Room with Fireplace
- Combination Dining and Living Room
- Breakfast Room
- Scuttle Attic Hole
Kitchen
- Breakfast Bar
- Range
- Microwave
- Freezer
- Ice Maker
- Dishwasher
- Stainless Steel Appliances
- Quartz Countertops
- Disposal
Flooring
- Tile
- Luxury Vinyl Tile
Bedrooms and Bathrooms
- 2 Bedrooms
- Walk-In Closet
- 2 Full Bathrooms
- Double Vanity
- Bathtub with Shower
- Shower Only
- Walk-in Shower
Laundry
- Laundry on main level
- Laundry in Kitchen
Basement
- Block Basement Construction
- Crawl Space
Parking
- 4 Parking Spaces
- Common or Shared Parking
- 2 Open Parking Spaces
Outdoor Features
- Deck
- Exterior Lighting
- Outdoor Storage
- Rain Gutters
- Front Porch
Schools
- Lead Mine Elementary School
- Carroll Middle School
- Sanderson High School
Utilities
- Forced Air Heating and Cooling System
- Heating System Uses Natural Gas
- Gas Water Heater
Community Details
- Association fees include ground maintenance, maintenance structure, pest control
- The Woods At Greystone Towne Properties Association, Phone Number (919) 878-8787
- Greystone Master HOA Charleston Mgmt Association
- Greystone Subdivision
- Maintained Community
Listing and Financial Details
- Assessor Parcel Number 1707180791
Map
Create a Home Valuation Report for This Property
The Home Valuation Report is an in-depth analysis detailing your home's value as well as a comparison with similar homes in the area
Home Values in the Area
Average Home Value in this Area
Property History
| Date | Event | Price | Change | Sq Ft Price |
|---|---|---|---|---|
| 10/11/2024 10/11/24 | Sold | $365,000 | -2.7% | $311 / Sq Ft |
| 08/31/2024 08/31/24 | Pending | -- | -- | -- |
| 08/15/2024 08/15/24 | For Sale | $375,000 | +44.2% | $320 / Sq Ft |
| 07/02/2024 07/02/24 | Sold | $260,000 | 0.0% | $220 / Sq Ft |
| 06/13/2024 06/13/24 | Off Market | $260,000 | -- | -- |
| 06/12/2024 06/12/24 | Pending | -- | -- | -- |
| 06/08/2024 06/08/24 | For Sale | $275,000 | -- | $233 / Sq Ft |
Source: Doorify MLS
Tax History
| Year | Tax Paid | Tax Assessment Tax Assessment Total Assessment is a certain percentage of the fair market value that is determined by local assessors to be the total taxable value of land and additions on the property. | Land | Improvement |
|---|---|---|---|---|
| 2024 | $2,716 | $310,473 | $110,000 | $200,473 |
| 2023 | $2,364 | $215,042 | $65,000 | $150,042 |
| 2022 | $2,197 | $215,042 | $65,000 | $150,042 |
| 2021 | $2,112 | $215,042 | $65,000 | $150,042 |
| 2020 | $2,074 | $215,042 | $65,000 | $150,042 |
| 2019 | $1,851 | $158,013 | $50,000 | $108,013 |
| 2018 | $1,746 | $158,013 | $50,000 | $108,013 |
| 2017 | $1,664 | $158,013 | $50,000 | $108,013 |
| 2016 | $1,630 | $158,013 | $50,000 | $108,013 |
| 2015 | $1,533 | $146,101 | $37,000 | $109,101 |
| 2014 | -- | $146,101 | $37,000 | $109,101 |
Source: Public Records
Mortgage History
| Date | Status | Loan Amount | Loan Type |
|---|---|---|---|
| Open | $292,000 | New Conventional | |
| Previous Owner | $167,000 | New Conventional | |
| Previous Owner | $23,000 | Unknown |
Source: Public Records
Deed History
| Date | Type | Sale Price | Title Company |
|---|---|---|---|
| Warranty Deed | $365,000 | None Listed On Document | |
| Warranty Deed | $260,000 | None Listed On Document | |
| Warranty Deed | $167,000 | None Available | |
| Warranty Deed | $146,500 | None Available | |
| Warranty Deed | $140,500 | -- | |
| Interfamily Deed Transfer | -- | -- |
Source: Public Records
Similar Homes in the area
Source: Doorify MLS
MLS Number: 10046883
APN: 1707.05-18-0791-000
Nearby Homes
- 8008 Grey Oak Dr
- 7913 Wood Cove Ct
- 7925 Brown Bark Place
- 8116 Windsor Ridge Dr
- 7825 Breckon Way
- 749 Swan Neck Ln
- 716 Red Forest Trail
- 8121 Greys Landing Way
- 7914 Yester Ct
- 8002 Upper Lake Dr
- 8008 Upper Lake Dr
- 1408 Bridgeport Dr
- 1036 Whetstone Ct
- 1021 Whetstone Ct
- 700 Sawmill Rd
- 8401 Zinc Autumn Path
- 7616 Valley Run Dr
- 8410 Zinc Autumn Path
- 1412 Amberton Ct
- 1308 Bridgeport Dr
