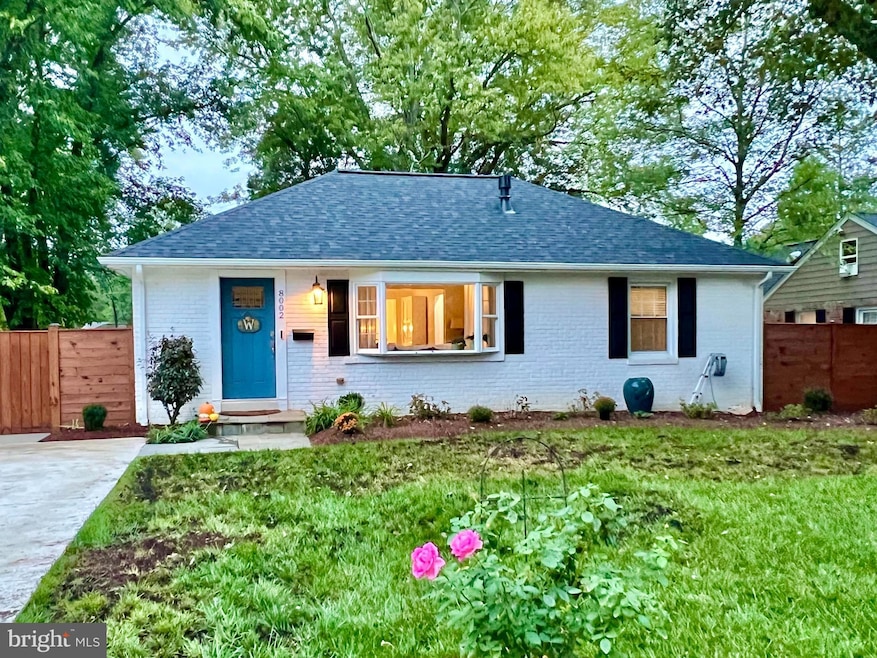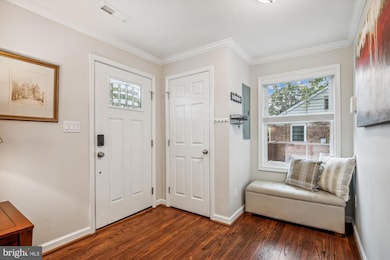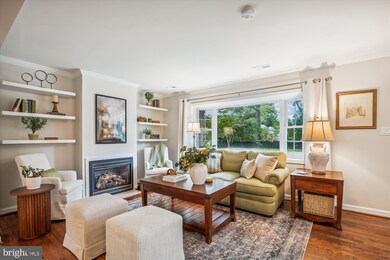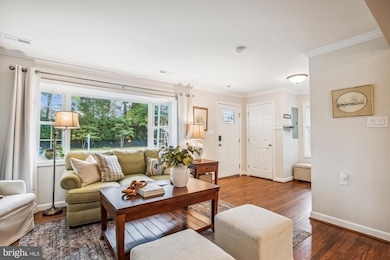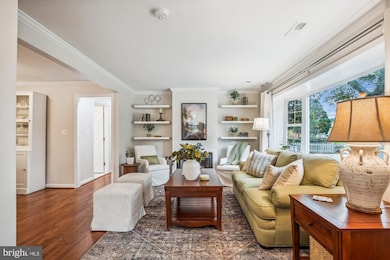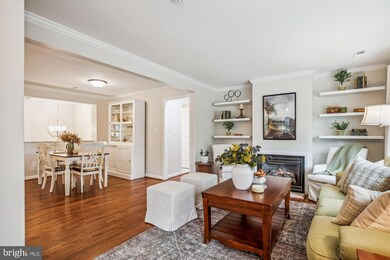
8002 Hamilton Ln Alexandria, VA 22308
Highlights
- Deck
- Raised Ranch Architecture
- Workshop
- Waynewood Elementary School Rated A-
- Wood Flooring
- No HOA
About This Home
As of October 20248002 Hamilton Lane is so much more than just a pretty face! This EXPANDED two-story ranch is much larger than it appears at first glance of it's incredibly charming curb appeal.
Impeccably renovated & maintained, this four-bedroom, three-bathroom brick raised-rambler boasts a thoughtful addition that perfectly transforms the original floorplan to a more spacious, comfortable home. From the moment you step inside this home you will be met with the WOW-factor that you've been searching for. With the bright, light, open flow from the front living room with cozy gas-fireplace and large bay window, through the expanded & renovated open-concept kitchen with Quartz counters & stainless steel appliances, and on to the spacious family room with vaulted ceiling & direct access to the back deck. This is one-level-living at its finest! The generously sized main-level primary suite features a stunning spacious ensuite with dual-vanities and gorgeous glass-enclosed walk-in shower. There is abundant storage throughout the home, and that starts in the bedroom where you will find two wall closets and a dedicated linen closet in the bathroom. The primary suite is distinctly separated from the other bedrooms on this level; with the natural light, high ceilings & beautifully refinished hardwood floors, it makes for the perfect sanctuary, with a little added privacy. A fully renovated second bathroom is shared by the two additional bedrooms on the main-level. This short corridor is also home to the laundry closet, which was relocated to the main-level for convenient one-level living. The floored attic, with drop-down ladder, provides easy access for overflow storage of your Costco haul or seasonal wardrobe storage.
The lower-level boasts a 4th bedroom with its own private bathroom. With standard windows and the walk-out elevation, this "lower-level" is light, bright and has easy access to the lower level family-room and out the sliding glass doors to the fully fenced in backyard. The versatile rec room would make for an ideal media center, play room, movie room, hobby area, etc. The possibilities are endless! But the one thing you won't need it for is storage, because the adjacent utility room is ginormous and complete with built-in shelving to organize all of your storage needs!
If you think this home has great curb-appeal from the front yard, wait until you see the backyard. The flagstone walkway, patio & firepit beckon for social gatherings and outdoor entertaining. The amount of TLC that these owners have bestowed upon this home is evident from every angle, inside and out. From the expanded driveway, fenced in backyard, land & hardscaping, replaced roof, refinished hardwood floors, renovated bathrooms, renovated kitchen, newer dual zone HVAC systems, newer tankless water heater, & newer washer/dryer, this home is the epitome of move-in ready.
Hollin Hall Village is located just south of Old Town Alexandria, off the GW Parkway, with easy access to 95/495/395, the Route 1 Corridor, Fort Belvoir, the Pentagon, and Washington DC. The main entrance to the community is flanked by two shopping strips that offer grocery, convenience, hardware, and pet stores, a bank, a barber, a veterinarian, and several restaurants. There are sports fields behind the county-run senior center and daycare facility, and the Mount Vernon recreational trail is less than 1/2 mile away. Another fantastic feature of this community is the membership-based swimming pool, just a few blocks away, that offers a nostalgic oasis with swimming pools, tennis courts, a stocked fishing lake, and seasonal social events.
Home Details
Home Type
- Single Family
Est. Annual Taxes
- $9,272
Year Built
- Built in 1950
Lot Details
- 9,857 Sq Ft Lot
- Northeast Facing Home
- Privacy Fence
- Wood Fence
- Back Yard Fenced
- Property is in excellent condition
- Property is zoned 130, R-3(RESIDENTIAL 3 DU/AC)
Home Design
- Raised Ranch Architecture
- Rambler Architecture
- Brick Exterior Construction
- Brick Foundation
- Architectural Shingle Roof
Interior Spaces
- 1,524 Sq Ft Home
- Property has 2 Levels
- Ceiling Fan
- Gas Fireplace
- Double Pane Windows
Kitchen
- Gas Oven or Range
- Ice Maker
- Dishwasher
- Disposal
Flooring
- Wood
- Carpet
Bedrooms and Bathrooms
Laundry
- Laundry on main level
- Stacked Washer and Dryer
Partially Finished Basement
- Walk-Up Access
- Interior and Exterior Basement Entry
- Water Proofing System
- Sump Pump
- Shelving
- Workshop
- Basement Windows
Home Security
- Home Security System
- Fire and Smoke Detector
Parking
- 3 Parking Spaces
- 3 Driveway Spaces
- On-Street Parking
- Off-Street Parking
Outdoor Features
- Deck
- Patio
- Shed
Schools
- Waynewood Elementary School
- Sandburg Middle School
- West Potomac High School
Utilities
- Central Heating and Cooling System
- Tankless Water Heater
Additional Features
- Energy-Efficient Windows
- Suburban Location
Community Details
- No Home Owners Association
- Hollin Hall Village Subdivision, Expanded 4 Bed / 3 Full Bath Floorplan
Listing and Financial Details
- Tax Lot 2
- Assessor Parcel Number 1022 02040002
Map
Home Values in the Area
Average Home Value in this Area
Property History
| Date | Event | Price | Change | Sq Ft Price |
|---|---|---|---|---|
| 10/29/2024 10/29/24 | Sold | $917,500 | +3.7% | $602 / Sq Ft |
| 10/15/2024 10/15/24 | Pending | -- | -- | -- |
| 10/10/2024 10/10/24 | For Sale | $885,000 | +20.4% | $581 / Sq Ft |
| 08/10/2022 08/10/22 | Sold | $735,000 | -10.1% | $482 / Sq Ft |
| 07/12/2022 07/12/22 | Pending | -- | -- | -- |
| 07/08/2022 07/08/22 | Price Changed | $818,000 | -1.8% | $537 / Sq Ft |
| 06/23/2022 06/23/22 | Price Changed | $833,000 | -3.8% | $547 / Sq Ft |
| 06/10/2022 06/10/22 | Price Changed | $866,000 | -0.1% | $568 / Sq Ft |
| 05/19/2022 05/19/22 | For Sale | $867,000 | -- | $569 / Sq Ft |
Tax History
| Year | Tax Paid | Tax Assessment Tax Assessment Total Assessment is a certain percentage of the fair market value that is determined by local assessors to be the total taxable value of land and additions on the property. | Land | Improvement |
|---|---|---|---|---|
| 2024 | $9,827 | $800,330 | $295,000 | $505,330 |
| 2023 | $9,638 | $810,640 | $295,000 | $515,640 |
| 2022 | $8,473 | $699,410 | $275,000 | $424,410 |
| 2021 | $8,419 | $683,350 | $261,000 | $422,350 |
| 2020 | $7,713 | $620,480 | $233,000 | $387,480 |
| 2019 | $8,008 | $644,090 | $233,000 | $411,090 |
| 2018 | $7,166 | $623,090 | $212,000 | $411,090 |
| 2017 | $7,254 | $595,120 | $196,000 | $399,120 |
| 2016 | $7,239 | $595,120 | $196,000 | $399,120 |
| 2015 | $6,407 | $543,200 | $196,000 | $347,200 |
| 2014 | $6,122 | $518,850 | $185,000 | $333,850 |
Mortgage History
| Date | Status | Loan Amount | Loan Type |
|---|---|---|---|
| Previous Owner | $483,000 | New Conventional | |
| Previous Owner | $274,800 | New Conventional | |
| Previous Owner | $359,250 | New Conventional | |
| Previous Owner | $151,050 | FHA | |
| Previous Owner | $128,221 | No Value Available |
Deed History
| Date | Type | Sale Price | Title Company |
|---|---|---|---|
| Deed | $917,500 | Commonwealth Land Title | |
| Deed | $735,000 | Commonwealth Land Title | |
| Warranty Deed | $837,900 | Chicago Title | |
| Warranty Deed | $479,000 | -- | |
| Deed | $153,000 | -- | |
| Deed | $130,000 | -- |
Similar Homes in Alexandria, VA
Source: Bright MLS
MLS Number: VAFX2204770
APN: 1022-02040002
- 8005 Wellington Rd
- 8110 Wingfield Place
- 8118 Yorktown Dr
- 8118 Stacey Rd
- 8114 Fort Hunt Rd
- 8119 Stacey Rd
- 8123 Stacey Rd
- 1212 Shenandoah Rd
- 8126 Stacey Rd
- 1308 Namassin Rd
- 8127 Stacey Rd
- 7924 New Market Rd
- 1134 Westmoreland Rd
- 8222 Treebrooke Ln
- 1631 Courtland Rd
- 7802 Wellington Rd
- 8264 Colling Manor Ct
- 8268 Colling Manor Ct
- 8272 Colling Manor Ct
- 8280 Colling Manor Ct
