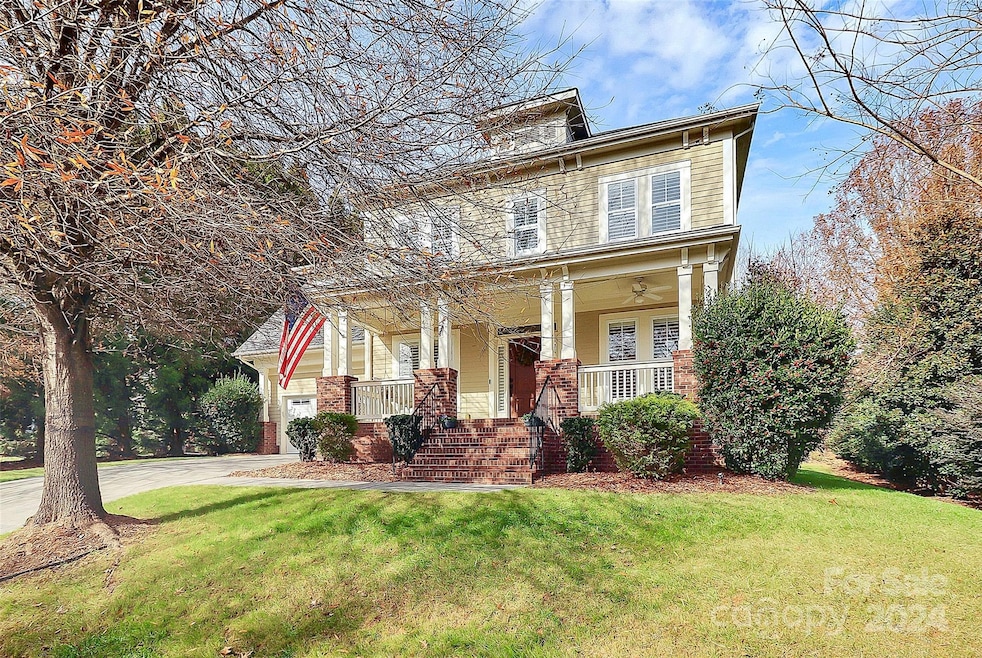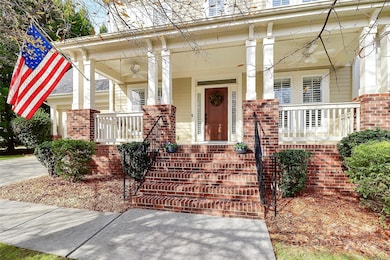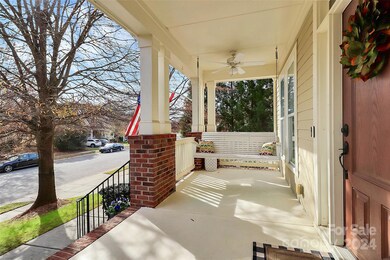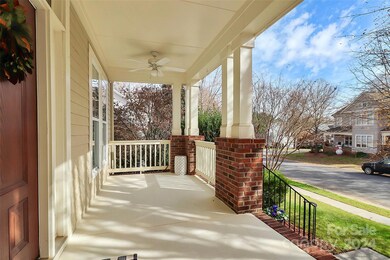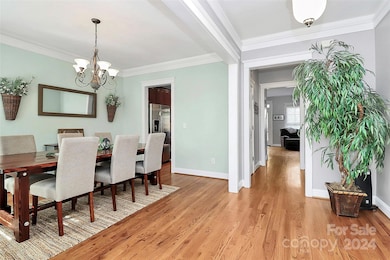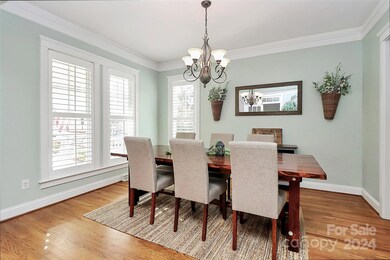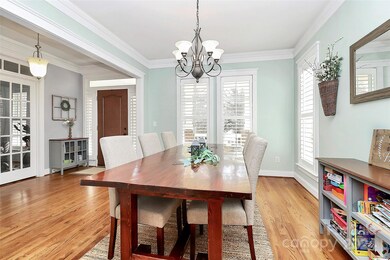
8002 Morehouse Dr Waxhaw, NC 28173
Highlights
- Open Floorplan
- Clubhouse
- Private Lot
- Kensington Elementary School Rated A
- Deck
- Pond
About This Home
As of January 2025Rocking chair front porch w/ areas for swings and plenty of room for relaxing. Hardwood floors on main level, gourmet kitchen with granite, stainless appliances, tile backsplash, open to breakfast room & walk in pantry. Dining room & office with french doors off foyer. Large great room w/ gas fireplace. The second floor features bedrooms w/ lvp flooriing, ceiling fans & jack and jill bathroom. Primary bedroom w/ LVP flooring, trey ceiling, walk in closet and updated bathroom w/ full tile shower & frameless glass door, soaking tub w/ tile surround & dual sink vanity. Bonus/4th bedroom w/ new carpet. Garage w/ work bench & shelving. Private fenced yard w/ large oversized deck.Neighborhood amenities include: clubhouse, pool, playground, pond, pickleball courts, walking trails, basketball, wide streets & sidewalks. Desirable Kensington Elementary and Cuthbertson Schools. This gem in sought after Quellin will not last long! Multiple offers received, offer deadline of 12/16 @ 11:30 am.
Last Agent to Sell the Property
Allen Tate Charlotte South Brokerage Email: jennifer.herlong@allentate.com License #200121

Home Details
Home Type
- Single Family
Est. Annual Taxes
- $3,730
Year Built
- Built in 2006
Lot Details
- Lot Dimensions are 144x87x142x101
- Fenced
- Private Lot
- Property is zoned AN8
HOA Fees
- $79 Monthly HOA Fees
Parking
- 2 Car Attached Garage
- Garage Door Opener
- Driveway
Interior Spaces
- 2-Story Property
- Open Floorplan
- Insulated Windows
- French Doors
- Great Room with Fireplace
- Crawl Space
- Pull Down Stairs to Attic
Kitchen
- Electric Oven
- Microwave
- Plumbed For Ice Maker
- Dishwasher
Flooring
- Wood
- Laminate
Bedrooms and Bathrooms
- 4 Bedrooms
- Walk-In Closet
- Garden Bath
Outdoor Features
- Pond
- Deck
- Covered patio or porch
Schools
- Kensington Elementary School
- Cuthbertson Middle School
- Cuthbertson High School
Utilities
- Central Heating and Cooling System
- Cable TV Available
Listing and Financial Details
- Assessor Parcel Number 06-192-172
Community Details
Overview
- Braesael Management Association, Phone Number (704) 847-3507
- Built by Saussy Burbank
- Quellin Subdivision
- Mandatory home owners association
Amenities
- Picnic Area
- Clubhouse
Recreation
- Recreation Facilities
- Community Playground
- Trails
Map
Home Values in the Area
Average Home Value in this Area
Property History
| Date | Event | Price | Change | Sq Ft Price |
|---|---|---|---|---|
| 01/30/2025 01/30/25 | Sold | $580,000 | +5.5% | $210 / Sq Ft |
| 12/16/2024 12/16/24 | Pending | -- | -- | -- |
| 12/15/2024 12/15/24 | For Sale | $550,000 | 0.0% | $199 / Sq Ft |
| 06/05/2012 06/05/12 | Rented | $1,795 | 0.0% | -- |
| 06/05/2012 06/05/12 | For Rent | $1,795 | -- | -- |
Tax History
| Year | Tax Paid | Tax Assessment Tax Assessment Total Assessment is a certain percentage of the fair market value that is determined by local assessors to be the total taxable value of land and additions on the property. | Land | Improvement |
|---|---|---|---|---|
| 2024 | $3,730 | $363,800 | $85,000 | $278,800 |
| 2023 | $3,692 | $363,800 | $85,000 | $278,800 |
| 2022 | $3,692 | $363,800 | $85,000 | $278,800 |
| 2021 | $3,686 | $363,800 | $85,000 | $278,800 |
| 2020 | $2,080 | $265,500 | $59,000 | $206,500 |
| 2019 | $3,107 | $265,500 | $59,000 | $206,500 |
| 2018 | $2,085 | $265,500 | $59,000 | $206,500 |
| 2017 | $3,139 | $265,500 | $59,000 | $206,500 |
| 2016 | $2,130 | $265,500 | $59,000 | $206,500 |
| 2015 | $2,163 | $265,500 | $59,000 | $206,500 |
| 2014 | $1,999 | $284,660 | $65,000 | $219,660 |
Mortgage History
| Date | Status | Loan Amount | Loan Type |
|---|---|---|---|
| Open | $380,000 | VA | |
| Closed | $380,000 | VA | |
| Previous Owner | $292,900 | New Conventional | |
| Previous Owner | $310,175 | New Conventional | |
| Previous Owner | $261,000 | New Conventional | |
| Previous Owner | $267,037 | FHA | |
| Previous Owner | $266,355 | New Conventional | |
| Previous Owner | $287,900 | Unknown |
Deed History
| Date | Type | Sale Price | Title Company |
|---|---|---|---|
| Warranty Deed | $580,000 | Integrated Title | |
| Warranty Deed | $580,000 | Integrated Title | |
| Warranty Deed | $327,000 | None Available | |
| Warranty Deed | $274,000 | None Available | |
| Special Warranty Deed | $320,000 | None Available | |
| Warranty Deed | $567,500 | None Available |
Similar Homes in Waxhaw, NC
Source: Canopy MLS (Canopy Realtor® Association)
MLS Number: 4207179
APN: 06-192-172
- 3203 Thayer Dr
- 3304 Taviston Dr
- 3203 Blackburn Dr
- 3100 Stanway Ct
- 8312 Compton Acres Ln
- 8206 Stourhead Gardens Ln
- 2907 Blackburn Dr
- 3500 Exbury Gardens Dr
- TBD Waxhaw-Marvin Rd
- 1447 Encore Ln
- 3608 Mcpherson St
- 8524 Sunset Hill Rd
- 1305 Archer Loop St E Unit 64
- 8504 Sunset Hill Rd
- 8009 Whitehawk Hill Rd
- 3301 Mcpherson St
- 8618 Whitehawk Hill Rd
- 8504 Soaring Eagle Ln
- 3013 Arsdale Rd
- 000 Marvin Waxhaw Rd
