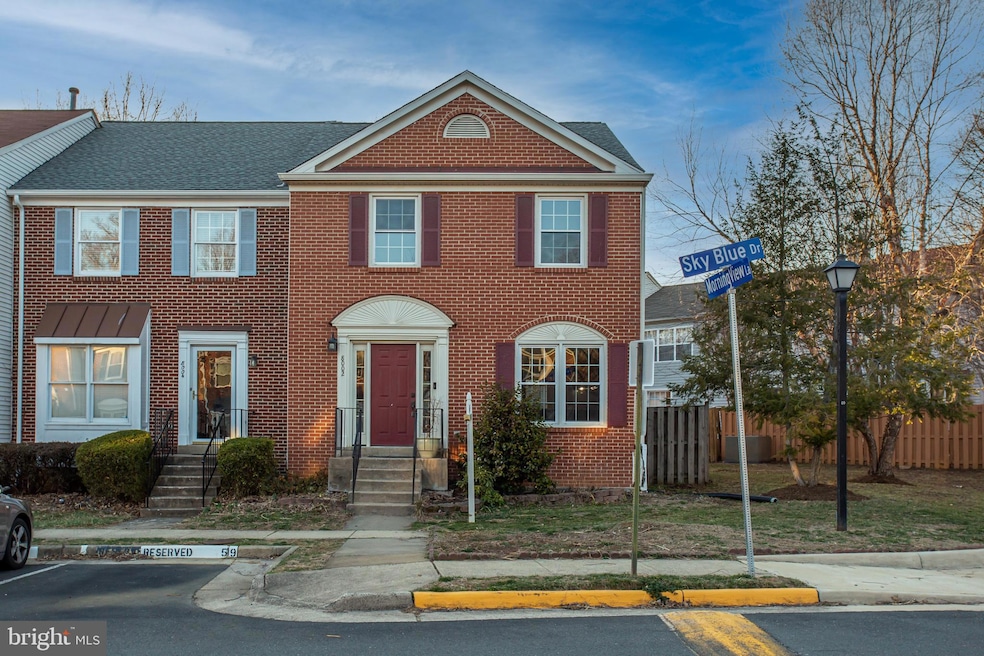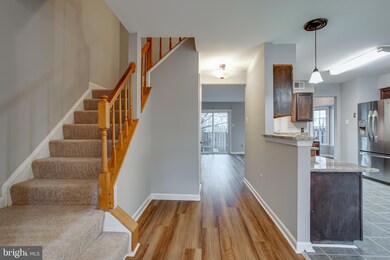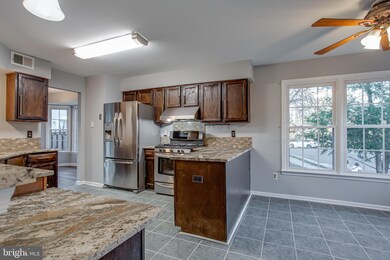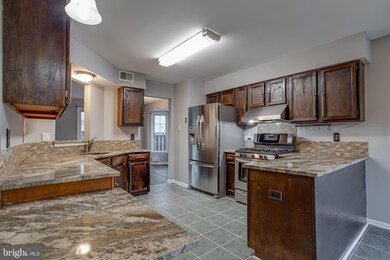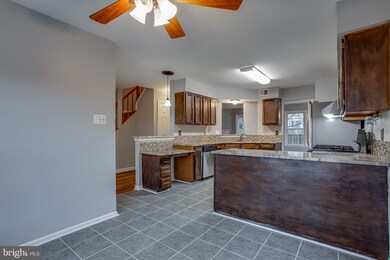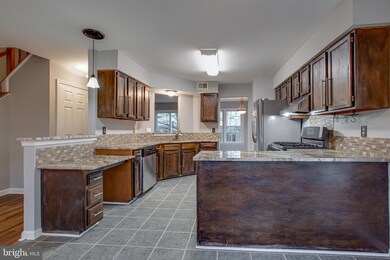
8002 Sky Blue Dr Alexandria, VA 22315
Highlights
- Colonial Architecture
- Open Floorplan
- Lap or Exercise Community Pool
- Island Creek Elementary School Rated A-
- Upgraded Countertops
- Tennis Courts
About This Home
As of April 2025Welcome to this three-level end-unit townhome in the sought-after Landsdowne Community. This home offers a bright and functional layout and many updates throughout.
The main level offers a comfortable living featuring a fireplace and plenty of windows , allowing natural light to fill the space. The dining area connects to the spacious eat-in kitchen, which provides ample cabinet space and updated countertops. From the kitchen, step out to the beautiful stone patio, a great spot for outdoor dining and relaxation.
Upstairs, you will find the primary bedroom features walk in closet and oversized and updated bathroom with a walk-in shower, while the two additional bedrooms offer plenty of storage and share a full hallway bathroom.
The lower level includes a large rec room with, a half bathroom, a laundry area, and additional storage.
Recent updates include a new roof (2023) and a new water heater (2023). The main level has new luxury vinyl plank flooring(2025), top floor and basement carpet (2025) HVAC/AC - 10 year old.
The community offers an outdoor pool, tennis courts, basketball court, tot lots and reserved parking right in front of the home, with additional guest parking available.
Conveniently located near Wegmans, Kingstowne Towne Center, Springfield Towne Center, and major commuter routes including I-395, I-495, and the Franconia-Springfield Metro, this home is in a prime location.
Townhouse Details
Home Type
- Townhome
Est. Annual Taxes
- $6,536
Year Built
- Built in 1988
Lot Details
- 1,993 Sq Ft Lot
- Property is Fully Fenced
- Privacy Fence
- Wood Fence
- Property is in very good condition
HOA Fees
- $109 Monthly HOA Fees
Home Design
- Colonial Architecture
- Shingle Roof
- Aluminum Siding
- Concrete Perimeter Foundation
Interior Spaces
- Property has 3 Levels
- Open Floorplan
- Wood Burning Fireplace
- Fireplace Mantel
- Living Room
- Dining Room
- Utility Room
- Laundry Room
Kitchen
- Eat-In Kitchen
- Gas Oven or Range
- Built-In Microwave
- Dishwasher
- Upgraded Countertops
- Disposal
Flooring
- Carpet
- Laminate
- Ceramic Tile
Bedrooms and Bathrooms
- 3 Bedrooms
- En-Suite Primary Bedroom
- Walk-In Closet
- Walk-in Shower
Finished Basement
- Heated Basement
- Interior Basement Entry
- Laundry in Basement
- Basement Windows
Parking
- 2 Open Parking Spaces
- 2 Parking Spaces
- Parking Lot
- 1 Assigned Parking Space
Eco-Friendly Details
- Energy-Efficient Appliances
Outdoor Features
- Exterior Lighting
- Rain Gutters
Schools
- Island Creek Elementary School
- Hayfield Secondary Middle School
- Hayfield High School
Utilities
- Central Air
- Heat Pump System
- Vented Exhaust Fan
- 110 Volts
- Natural Gas Water Heater
- Cable TV Available
Listing and Financial Details
- Tax Lot 519
- Assessor Parcel Number 0992 07 0519
Community Details
Overview
- Association fees include common area maintenance, management, pool(s), reserve funds, road maintenance, snow removal, trash
- Landsdowne HOA
- Landsdowne Subdivision
- Property Manager
Amenities
- Common Area
Recreation
- Tennis Courts
- Community Basketball Court
- Community Playground
- Lap or Exercise Community Pool
Pet Policy
- Dogs and Cats Allowed
Map
Home Values in the Area
Average Home Value in this Area
Property History
| Date | Event | Price | Change | Sq Ft Price |
|---|---|---|---|---|
| 04/11/2025 04/11/25 | Sold | $619,000 | 0.0% | $274 / Sq Ft |
| 03/13/2025 03/13/25 | For Sale | $619,000 | 0.0% | $274 / Sq Ft |
| 03/05/2025 03/05/25 | Off Market | $619,000 | -- | -- |
Tax History
| Year | Tax Paid | Tax Assessment Tax Assessment Total Assessment is a certain percentage of the fair market value that is determined by local assessors to be the total taxable value of land and additions on the property. | Land | Improvement |
|---|---|---|---|---|
| 2024 | $6,677 | $576,320 | $165,000 | $411,320 |
| 2023 | $6,303 | $558,520 | $165,000 | $393,520 |
| 2022 | $5,712 | $499,490 | $140,000 | $359,490 |
| 2021 | $5,697 | $485,470 | $130,000 | $355,470 |
| 2020 | $5,328 | $450,170 | $120,000 | $330,170 |
| 2019 | $5,285 | $446,590 | $120,000 | $326,590 |
| 2018 | $4,934 | $429,030 | $115,000 | $314,030 |
| 2017 | $4,868 | $419,260 | $115,000 | $304,260 |
| 2016 | $4,619 | $398,730 | $110,000 | $288,730 |
| 2015 | $4,561 | $408,670 | $114,000 | $294,670 |
| 2014 | $4,321 | $388,100 | $110,000 | $278,100 |
Mortgage History
| Date | Status | Loan Amount | Loan Type |
|---|---|---|---|
| Open | $387,375 | VA | |
| Closed | $292,000 | New Conventional | |
| Previous Owner | $168,150 | No Value Available | |
| Previous Owner | $168,000 | No Value Available |
Deed History
| Date | Type | Sale Price | Title Company |
|---|---|---|---|
| Deed | $365,000 | -- | |
| Deed | $176,000 | -- | |
| Deed | $165,000 | -- |
Similar Homes in Alexandria, VA
Source: Bright MLS
MLS Number: VAFX2222934
APN: 0992-07-0519
- 8045 Sky Blue Dr
- 6615 Sky Blue Ct
- 8049 Sky Blue Dr
- 8075 Sky Blue Dr
- 7813 Bold Lion Ln
- 7823 Desiree St
- 7839 Seth Hampton Dr
- 7807 Desiree St
- 6510 Tassia Dr
- 7802 Seth Hampton Dr
- 7711 Beulah St
- 6601J Thackwell Way Unit 3J
- 7708I Haynes Point Way Unit 9I
- 7706B Haynes Point Way Unit 8B
- 7721 Sullivan Cir
- 6726 Blanche Dr
- 6137 Olivet Dr
- 6846 Boot Ct
- 6605 Thomas Grant Ct
- 6103 Olivet Dr
