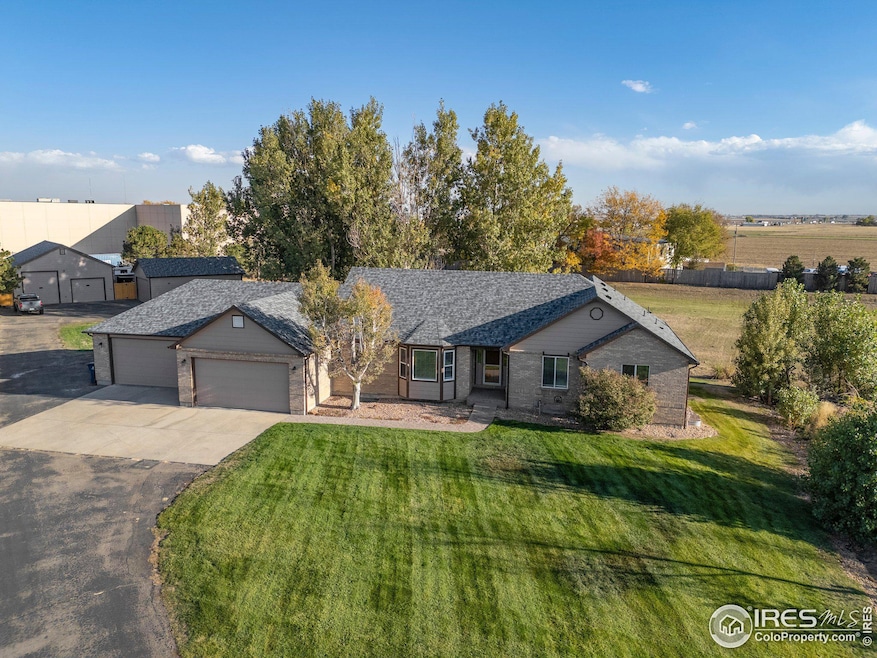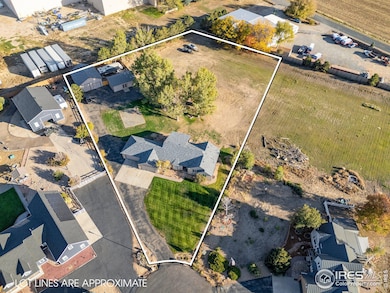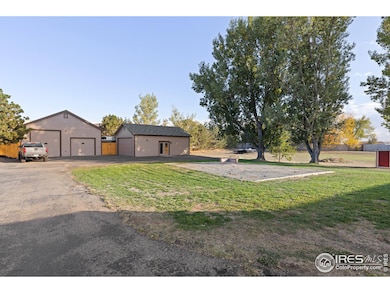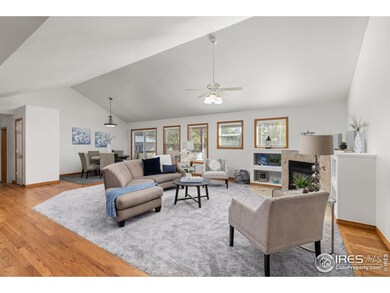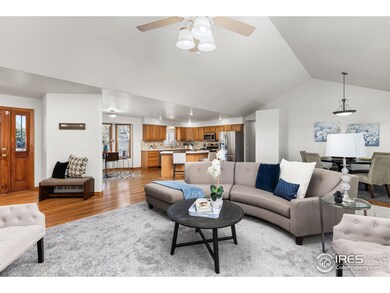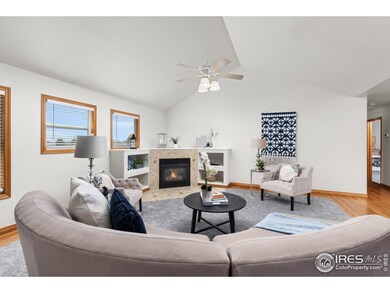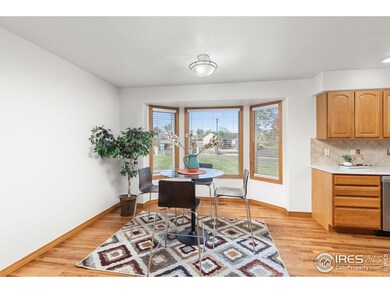
8002 Sunrise Cir Frederick, CO 80516
Estimated payment $6,620/month
Highlights
- Parking available for a boat
- Open Floorplan
- Deck
- Spa
- Mountain View
- Multiple Fireplaces
About This Home
Car or boat enthusiast's dream! Bring all Toys! No HOA! Dynamite ranch style home with fully finished day-light basement, 4-car attached garage plus two outbuildings. Larger of the two shops includes a bathroom and car lift! Seller is open to your suggestions on upgrades! New carpet, paint, quartz kitchen countertops, NEW ROOF! Huge recreation room with fireplace and wet bar in the day-light Basement. Basement door gets you to the backyard. Extra paved area for RV parking. All four bedrooms are oversized, and primary bedroom includes on-suite bathroom with separate jetted tub and shower. Bring an offer, ask for upgraded finishes!
Home Details
Home Type
- Single Family
Est. Annual Taxes
- $6,105
Year Built
- Built in 2000
Lot Details
- 1.5 Acre Lot
- Cul-De-Sac
- Sprinkler System
Parking
- 4 Car Attached Garage
- Heated Garage
- Parking available for a boat
Home Design
- Brick Veneer
- Composition Roof
Interior Spaces
- 3,940 Sq Ft Home
- 1-Story Property
- Open Floorplan
- Wet Bar
- Cathedral Ceiling
- Multiple Fireplaces
- Window Treatments
- Mountain Views
Kitchen
- Eat-In Kitchen
- Electric Oven or Range
- Microwave
- Dishwasher
- Kitchen Island
- Disposal
Flooring
- Wood
- Carpet
Bedrooms and Bathrooms
- 4 Bedrooms
- Primary bathroom on main floor
- Bathtub and Shower Combination in Primary Bathroom
- Spa Bath
Laundry
- Laundry on main level
- Dryer
- Washer
Basement
- Walk-Out Basement
- Sump Pump
Outdoor Features
- Spa
- Deck
- Separate Outdoor Workshop
- Outdoor Storage
Schools
- Prairie Ridge Elementary School
- Frederick Middle School
- Frederick High School
Utilities
- Whole House Fan
- Forced Air Heating and Cooling System
- Septic System
- Satellite Dish
Additional Features
- Garage doors are at least 85 inches wide
- Mineral Rights Excluded
Community Details
- No Home Owners Association
- Morningside Estates Subdivision
Listing and Financial Details
- Assessor Parcel Number R7554099
Map
Home Values in the Area
Average Home Value in this Area
Tax History
| Year | Tax Paid | Tax Assessment Tax Assessment Total Assessment is a certain percentage of the fair market value that is determined by local assessors to be the total taxable value of land and additions on the property. | Land | Improvement |
|---|---|---|---|---|
| 2024 | $6,105 | $67,850 | $13,070 | $54,780 |
| 2023 | $6,105 | $68,500 | $13,190 | $55,310 |
| 2022 | $5,016 | $50,390 | $8,340 | $42,050 |
| 2021 | $5,055 | $51,840 | $8,580 | $43,260 |
| 2020 | $4,869 | $50,350 | $6,790 | $43,560 |
| 2019 | $4,943 | $50,350 | $6,790 | $43,560 |
| 2018 | $4,671 | $49,590 | $8,580 | $41,010 |
| 2017 | $4,714 | $49,590 | $8,580 | $41,010 |
| 2016 | $3,066 | $32,060 | $4,380 | $27,680 |
| 2015 | $2,971 | $32,060 | $4,380 | $27,680 |
| 2014 | $2,497 | $26,980 | $3,980 | $23,000 |
Property History
| Date | Event | Price | Change | Sq Ft Price |
|---|---|---|---|---|
| 04/14/2025 04/14/25 | Pending | -- | -- | -- |
| 10/24/2024 10/24/24 | For Sale | $1,095,000 | -- | $278 / Sq Ft |
Deed History
| Date | Type | Sale Price | Title Company |
|---|---|---|---|
| Warranty Deed | $650,000 | Land Title Guarantee Co | |
| Warranty Deed | $275,000 | -- | |
| Warranty Deed | $65,000 | -- | |
| Deed | -- | -- |
Mortgage History
| Date | Status | Loan Amount | Loan Type |
|---|---|---|---|
| Open | $150,000 | Credit Line Revolving | |
| Open | $425,300 | Adjustable Rate Mortgage/ARM | |
| Previous Owner | $441,600 | New Conventional | |
| Previous Owner | $69,000 | Unknown | |
| Previous Owner | $432,000 | New Conventional | |
| Previous Owner | $54,000 | Credit Line Revolving | |
| Previous Owner | $333,700 | Unknown | |
| Previous Owner | $43,000 | Credit Line Revolving | |
| Previous Owner | $35,000 | Credit Line Revolving | |
| Previous Owner | $286,000 | VA | |
| Previous Owner | $50,000 | Credit Line Revolving | |
| Previous Owner | $237,000 | Unknown | |
| Previous Owner | $206,250 | No Value Available | |
| Previous Owner | $154,903 | Unknown | |
| Previous Owner | $65,000 | No Value Available |
Similar Homes in the area
Source: IRES MLS
MLS Number: 1020908
APN: R7554099
- 8023 Dawnhill Cir
- 7777 Aggregate Blvd
- 4700 Falcon Place
- 3385 Birch Rd
- 4833 Falcon Dr
- 4606 Falcon Dr
- 1524 Hauck Meadows Dr
- 1591 Hauck Meadows Dr
- 2832 County Road 20
- 3560 Cottonwood Cir
- 3545 Cottonwood Cir
- 6645 Dry Fork Dr
- 5325 Coyote Dr
- 5140 Mt Pawnee Ave
- 5129 Mt Arapaho Cir
- 5126 Mt Buchanan Ave
- 5366 Badger Ln
- 5426 Bobcat St
- 6421 Dry Fork Cir
- 5220 Bella Rosa Pkwy
