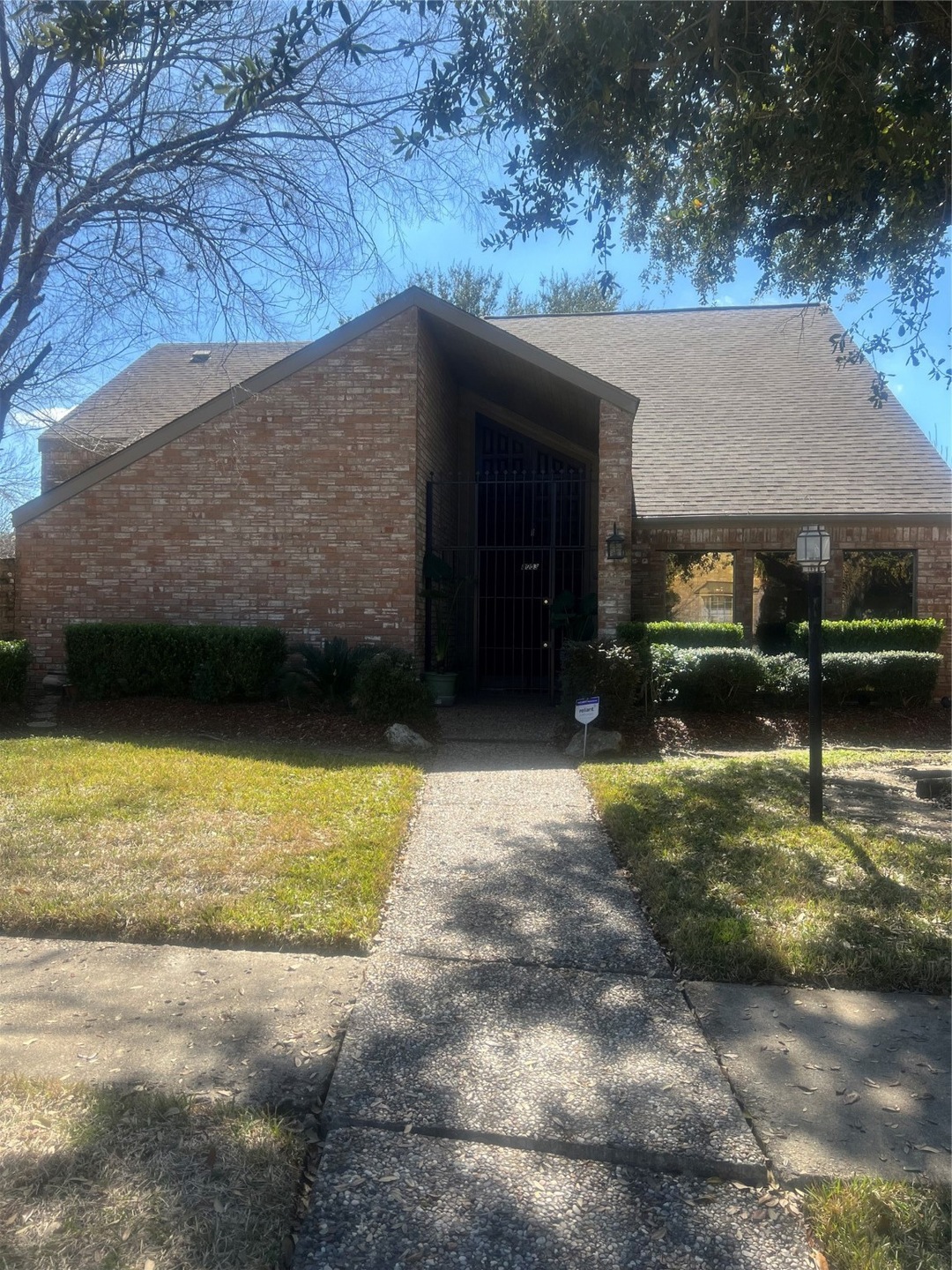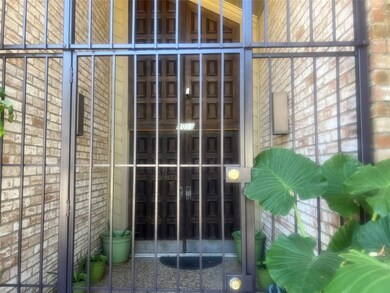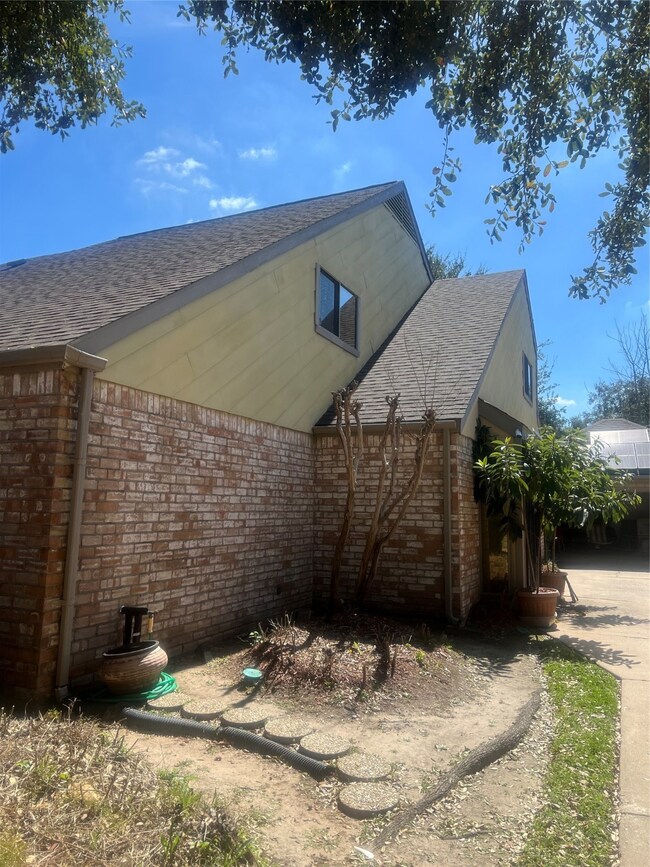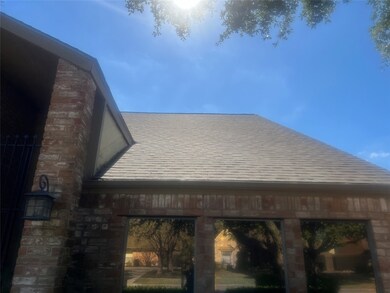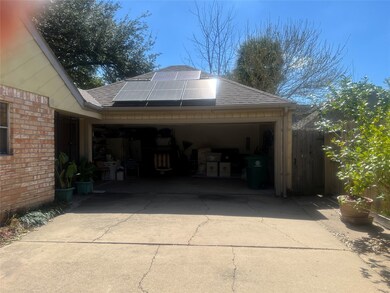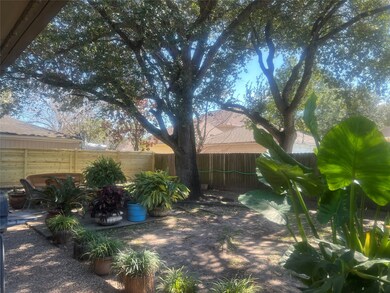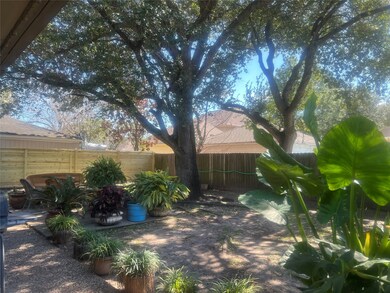
8003 Oakington Dr Houston, TX 77071
Brays Oaks NeighborhoodHighlights
- Contemporary Architecture
- 2 Car Detached Garage
- Security System Owned
- 1 Fireplace
- Cooling System Powered By Gas
- Central Heating and Cooling System
About This Home
As of July 2024This is a beauty in the making. The home features nice entryway with a large dining room to the immediate right.
The dining room has nice big windows that bring in natural sunlight. The kitchen is large with dining room table and chairs comfortably situated for breakfast or lunch. The master is downstairs with full bath and his/her closet. The entryway leads to a spacious den for family time and a half bath off den for convenience for your guest. The second bedroom or office space is also downstairs. The upstairs feature two more bedrooms and a full bath shared between the two. Looking to do some renovations to personize your new home, then this one is for you! With some TLC, you can make this your forever dwelling!
Home Details
Home Type
- Single Family
Est. Annual Taxes
- $6,115
Year Built
- Built in 1978
Lot Details
- 1,740 Sq Ft Lot
HOA Fees
- $50 Monthly HOA Fees
Parking
- 2 Car Detached Garage
Home Design
- Contemporary Architecture
- Brick Exterior Construction
- Slab Foundation
- Composition Roof
Interior Spaces
- 2,992 Sq Ft Home
- 2-Story Property
- 1 Fireplace
- Security System Owned
- Convection Oven
Bedrooms and Bathrooms
- 4 Bedrooms
Schools
- Milne Elementary School
- Welch Middle School
- Sharpstown High School
Utilities
- Cooling System Powered By Gas
- Central Heating and Cooling System
Community Details
- Wbpoa Association, Phone Number (832) 678-4500
- Fondren Sw Northfield Sec 04 Subdivision
Map
Home Values in the Area
Average Home Value in this Area
Property History
| Date | Event | Price | Change | Sq Ft Price |
|---|---|---|---|---|
| 07/26/2024 07/26/24 | Sold | -- | -- | -- |
| 06/19/2024 06/19/24 | Pending | -- | -- | -- |
| 06/01/2024 06/01/24 | For Sale | $350,000 | -- | $117 / Sq Ft |
Tax History
| Year | Tax Paid | Tax Assessment Tax Assessment Total Assessment is a certain percentage of the fair market value that is determined by local assessors to be the total taxable value of land and additions on the property. | Land | Improvement |
|---|---|---|---|---|
| 2023 | $4,366 | $373,296 | $31,856 | $341,440 |
| 2022 | $6,051 | $281,527 | $13,850 | $267,677 |
| 2021 | $5,570 | $238,969 | $13,850 | $225,119 |
| 2020 | $5,027 | $199,344 | $13,850 | $185,494 |
| 2019 | $4,894 | $186,069 | $13,850 | $172,219 |
| 2018 | $3,326 | $178,319 | $13,850 | $164,469 |
| 2017 | $4,556 | $178,319 | $13,850 | $164,469 |
| 2016 | $4,142 | $172,154 | $10,388 | $161,766 |
| 2015 | $2,512 | $172,154 | $10,388 | $161,766 |
| 2014 | $2,512 | $130,215 | $10,388 | $119,827 |
Mortgage History
| Date | Status | Loan Amount | Loan Type |
|---|---|---|---|
| Previous Owner | $124,200 | Credit Line Revolving | |
| Previous Owner | $132,800 | Credit Line Revolving | |
| Previous Owner | $127,500 | Stand Alone First | |
| Previous Owner | $99,950 | No Value Available | |
| Previous Owner | $85,000 | Assumption |
Deed History
| Date | Type | Sale Price | Title Company |
|---|---|---|---|
| Warranty Deed | -- | Stewart Title | |
| Warranty Deed | -- | Fidelity National Title | |
| Warranty Deed | -- | -- |
Similar Homes in Houston, TX
Source: Houston Association of REALTORS®
MLS Number: 93248229
APN: 1092680000008
- 7914 Oakington Dr
- 7911 Portal Dr
- 8038 Cobblefield Ln
- 11280 Braes Forest Dr Unit 401
- 7816 W Bellfort St Unit 7816
- 10903 Paulwood Dr
- 10815 Shawnbrook Dr
- 7902 Hopewell Ln
- 7838 Vickijohn Dr
- 10747 Villa Lea Ln
- 11506 Taylor Beech Ln
- 10738 Villa Lea Ln
- 10726 Paulwood Dr
- 10726 Shawnbrook Dr
- 7706 Quail Meadow Dr
- 8523 W Bellfort Ave
- 7934 Ludington Dr
- 7914 Ludington Dr
- 7910 Ludington Dr
- 7902 Ludington Dr
