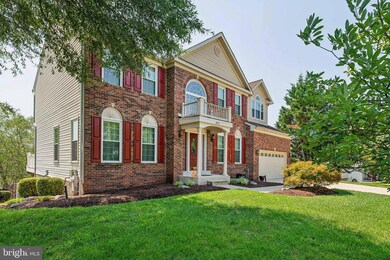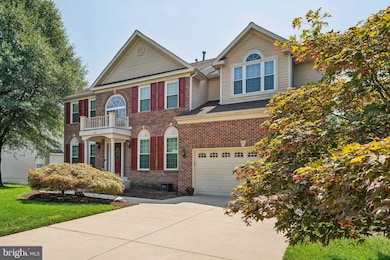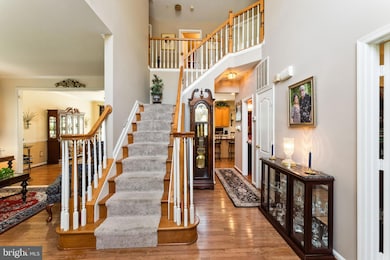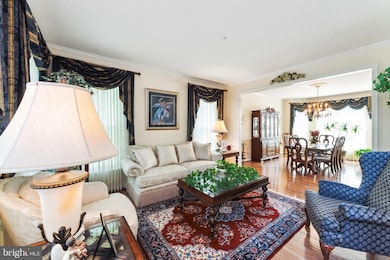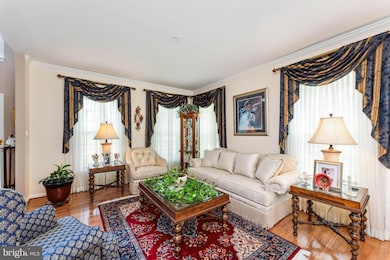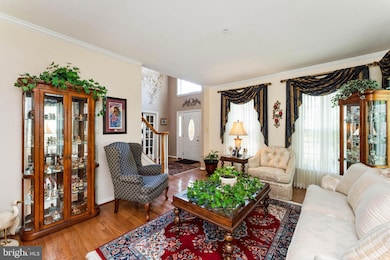
8003 Race Horse Ln Bowie, MD 20715
Saddlebrook West NeighborhoodHighlights
- Home Theater
- Open Floorplan
- Conservatory Room
- Eat-In Gourmet Kitchen
- Colonial Architecture
- Clubhouse
About This Home
As of February 2025BACK ON THE MARKET. Welcome to Saddlebrook West's Most Breathtaking Extra Large Beauty. This Home Features it all, newer windows and roof. From the moment that you drive up to the Beautiful Palladian Window and enter the Front Door, you are met with the Gleaming Hardwood Floors. There is a private office/den as you first enter. Large Living Room, with separate formal dining room, Large eat in Gourmet Kitchen with an island (recently remodeled), Huge Family Room with fireplace and then enter the Conservatory with heat and a/c that you can enjoy year-round. There is a Beautiful Deck leading off from the Conservatory. Huge Main Bedroom with a sunken sitting room and extreme large, deep closets. The Main Bedroom features a gigantic Bathroom with dual sink and Jacuzzi tub. The remaining 3 bedrooms are large . Now, enter the Huge Basement with outside and inside entrance, with a bonus room. There is a Theater Room with surround sound and bathroom with a bathtub and shower. There is a sprinkler system in the home. There is also a lawn irrigation system. You will not Be Sorry that You Toured this Home. Some of the Furniture and Items are for sale.
Home Details
Home Type
- Single Family
Est. Annual Taxes
- $7,568
Year Built
- Built in 2002
Lot Details
- 0.25 Acre Lot
- Backs To Open Common Area
- Sprinkler System
- Property is in excellent condition
HOA Fees
- $71 Monthly HOA Fees
Parking
- 2 Car Direct Access Garage
- 4 Driveway Spaces
- Front Facing Garage
- Garage Door Opener
Home Design
- Colonial Architecture
- Composition Roof
- Brick Front
Interior Spaces
- Property has 3 Levels
- Open Floorplan
- Sound System
- Ceiling Fan
- Recessed Lighting
- Fireplace With Glass Doors
- Window Treatments
- Bay Window
- Atrium Windows
- Family Room Off Kitchen
- Living Room
- Formal Dining Room
- Home Theater
- Den
- Bonus Room
- Conservatory Room
Kitchen
- Eat-In Gourmet Kitchen
- Gas Oven or Range
- Built-In Range
- Stove
- Range Hood
- Built-In Microwave
- Ice Maker
- Dishwasher
- Kitchen Island
- Disposal
Flooring
- Wood
- Carpet
Bedrooms and Bathrooms
- 4 Bedrooms
- Walk-In Closet
- Soaking Tub
- Bathtub with Shower
Laundry
- Laundry on main level
- Electric Dryer
- Washer
Finished Basement
- Heated Basement
- Walk-Out Basement
- Basement Fills Entire Space Under The House
Home Security
- Alarm System
- Exterior Cameras
- Motion Detectors
- Storm Windows
- Storm Doors
- Carbon Monoxide Detectors
- Fire and Smoke Detector
- Fire Sprinkler System
Outdoor Features
- Deck
- Enclosed patio or porch
- Rain Gutters
Utilities
- Forced Air Heating and Cooling System
- Humidifier
- Dehumidifier
- Vented Exhaust Fan
- Natural Gas Water Heater
- Municipal Trash
- Cable TV Available
Listing and Financial Details
- Assessor Parcel Number 17143091733
Community Details
Overview
- Association fees include common area maintenance, recreation facility, road maintenance, snow removal
- Community Association Of Saddlebrook West HOA
- Saddlebrook West Subdivision
Amenities
- Clubhouse
- Community Center
Recreation
- Community Pool
Map
Home Values in the Area
Average Home Value in this Area
Property History
| Date | Event | Price | Change | Sq Ft Price |
|---|---|---|---|---|
| 02/07/2025 02/07/25 | Sold | $750,000 | 0.0% | $161 / Sq Ft |
| 01/09/2025 01/09/25 | Pending | -- | -- | -- |
| 01/06/2025 01/06/25 | For Sale | $749,999 | 0.0% | $161 / Sq Ft |
| 01/05/2025 01/05/25 | Pending | -- | -- | -- |
| 12/28/2024 12/28/24 | For Sale | $749,999 | 0.0% | $161 / Sq Ft |
| 09/27/2024 09/27/24 | Off Market | $749,999 | -- | -- |
| 08/11/2024 08/11/24 | For Sale | $749,999 | -- | $161 / Sq Ft |
Tax History
| Year | Tax Paid | Tax Assessment Tax Assessment Total Assessment is a certain percentage of the fair market value that is determined by local assessors to be the total taxable value of land and additions on the property. | Land | Improvement |
|---|---|---|---|---|
| 2024 | $8,892 | $594,933 | $0 | $0 |
| 2023 | $8,445 | $549,967 | $0 | $0 |
| 2022 | $7,921 | $505,000 | $101,400 | $403,600 |
| 2021 | $7,649 | $496,400 | $0 | $0 |
| 2020 | $7,527 | $487,800 | $0 | $0 |
| 2019 | $7,404 | $479,200 | $100,700 | $378,500 |
| 2018 | $7,179 | $463,033 | $0 | $0 |
| 2017 | $6,987 | $446,867 | $0 | $0 |
| 2016 | -- | $430,700 | $0 | $0 |
| 2015 | $5,789 | $407,567 | $0 | $0 |
| 2014 | $5,789 | $384,433 | $0 | $0 |
Mortgage History
| Date | Status | Loan Amount | Loan Type |
|---|---|---|---|
| Open | $736,415 | FHA | |
| Previous Owner | $523,002 | VA | |
| Previous Owner | $530,137 | VA | |
| Previous Owner | $537,160 | VA | |
| Previous Owner | $423,534 | VA | |
| Previous Owner | $448,693 | VA | |
| Previous Owner | $408,046 | Stand Alone Second | |
| Previous Owner | $417,000 | Stand Alone Second | |
| Previous Owner | $76,000 | Credit Line Revolving | |
| Previous Owner | $25,000 | Credit Line Revolving | |
| Previous Owner | $476,000 | Stand Alone Refi Refinance Of Original Loan | |
| Previous Owner | $75,000 | Credit Line Revolving |
Deed History
| Date | Type | Sale Price | Title Company |
|---|---|---|---|
| Deed | $750,000 | Stewart Title Guaranty Company | |
| Deed | $348,556 | -- |
Similar Homes in Bowie, MD
Source: Bright MLS
MLS Number: MDPG2121986
APN: 14-3091733
- 15108 Red Ridge Place
- 15111 Roving Wood Dr
- 12505 Rambling Ln
- 12503 Rambling Ln
- 12402 Rustic Hill Dr
- 4703 Redding Ln
- 12403 Rambling Ln
- 7930 Orchard Park Way
- 12200 Round Tree Ln
- 7905 Oxfarm Ct
- 4004 Wakefield Ln
- 13433 Overbrook Ln
- 9007 Harness Way
- 12400 Westmore Ct
- 8915 Race Track Rd
- 4416 Ockford Ln
- 4412 Ockford Ln
- 12415 Canfield Ln
- 14710 Arabian Ln
- 12218 Westmont Ln

