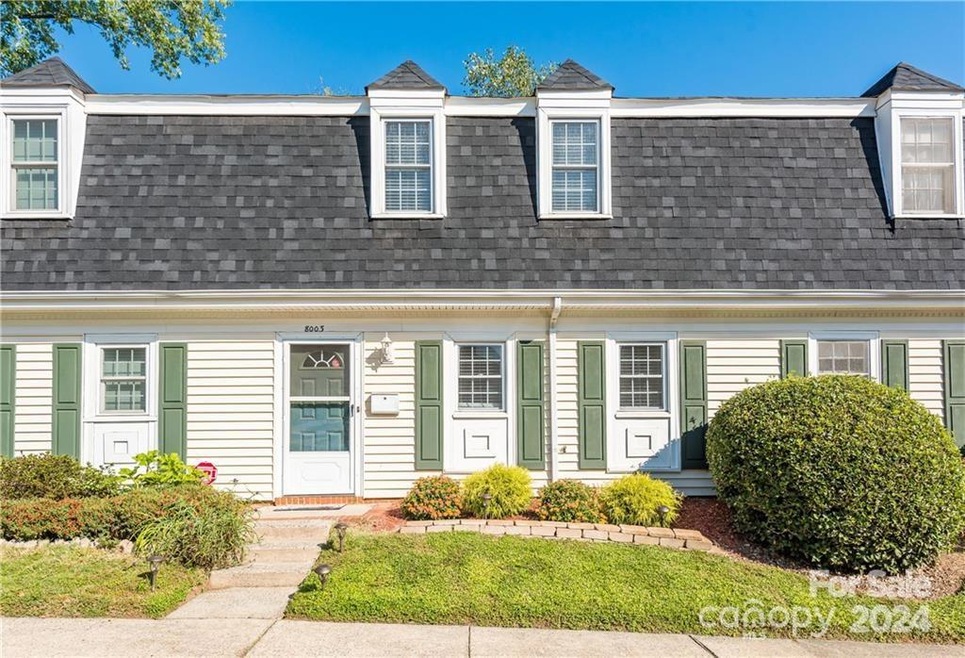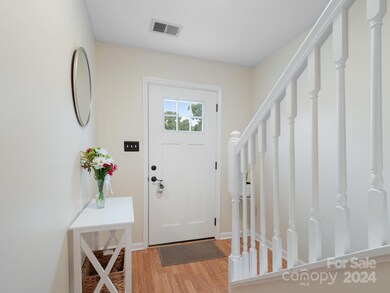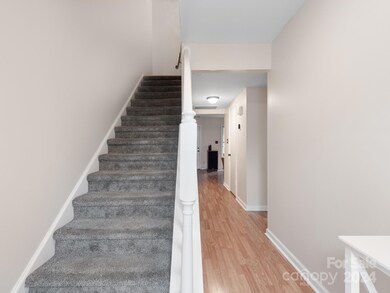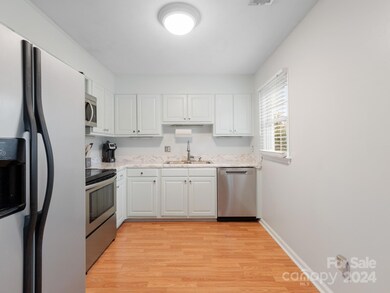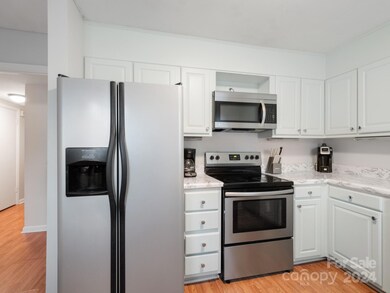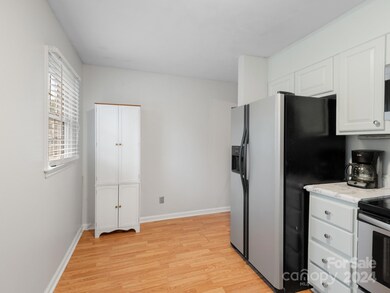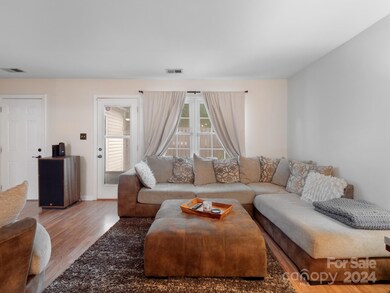
8003 Regent Park Ln Charlotte, NC 28210
Sterling NeighborhoodHighlights
- Fitness Center
- Clubhouse
- Patio
- Colonial Architecture
- Rear Porch
- Laundry Room
About This Home
As of December 2024Welcome HOME! This beautiful townhome is located in the highly sought-after Sharon South community! Durable laminate flooring welcomes you to the main floor which features a large kitchen with stainless steel appliances, dining room and spacious living area. The living room opens to a private, fenced patio, perfect for outdoor rest and relaxation. Upstairs you will find 3 bedrooms with laminate flooring. The primary bedroom includes a full bath with a gorgeous updated tile walk-in shower and dual vanity sinks. All bedrooms have large closets for plentiful storage space. The community amenities include a swimming pool, fitness center, and clubhouse. This ideal South Charlotte location offers easy access to dining, shopping, entertainment, the Lynx Blue Line, South Park, and major highways I-77 and I-485. This beautiful home is ready for new owners! Schedule your showing today
Last Agent to Sell the Property
Premier South Brokerage Email: elinsellscharlotte@gmail.com License #306043

Townhouse Details
Home Type
- Townhome
Est. Annual Taxes
- $2,007
Year Built
- Built in 1971
HOA Fees
- $314 Monthly HOA Fees
Home Design
- Colonial Architecture
- Slab Foundation
- Vinyl Siding
Interior Spaces
- 2-Story Property
- Ceiling Fan
- Laminate Flooring
- Laundry Room
Kitchen
- Electric Range
- Microwave
Bedrooms and Bathrooms
- 3 Bedrooms
Parking
- 3 Open Parking Spaces
- 2 Assigned Parking Spaces
Outdoor Features
- Patio
- Rear Porch
Schools
- Sterling Elementary School
- Quail Hollow Middle School
- South Mecklenburg High School
Additional Features
- Back Yard Fenced
- Central Air
Listing and Financial Details
- Assessor Parcel Number 207-111-02
Community Details
Overview
- Cedar Management Association, Phone Number (704) 644-8808
- Sharon South Subdivision
- Mandatory home owners association
Amenities
- Clubhouse
Recreation
- Fitness Center
- Trails
Map
Home Values in the Area
Average Home Value in this Area
Property History
| Date | Event | Price | Change | Sq Ft Price |
|---|---|---|---|---|
| 04/03/2025 04/03/25 | Price Changed | $250,000 | -1.2% | $184 / Sq Ft |
| 03/13/2025 03/13/25 | Price Changed | $253,000 | -2.3% | $186 / Sq Ft |
| 02/27/2025 02/27/25 | Price Changed | $259,000 | -2.6% | $190 / Sq Ft |
| 02/13/2025 02/13/25 | Price Changed | $266,000 | -2.9% | $195 / Sq Ft |
| 01/30/2025 01/30/25 | Price Changed | $274,000 | -2.1% | $201 / Sq Ft |
| 01/13/2025 01/13/25 | For Sale | $280,000 | +25.1% | $206 / Sq Ft |
| 12/19/2024 12/19/24 | Sold | $223,900 | -10.4% | $157 / Sq Ft |
| 12/09/2024 12/09/24 | Pending | -- | -- | -- |
| 11/01/2024 11/01/24 | Price Changed | $249,900 | 0.0% | $175 / Sq Ft |
| 10/17/2024 10/17/24 | Price Changed | $250,000 | -5.7% | $175 / Sq Ft |
| 09/28/2024 09/28/24 | For Sale | $265,000 | +62.6% | $185 / Sq Ft |
| 11/21/2019 11/21/19 | Sold | $163,000 | +1.9% | $114 / Sq Ft |
| 10/07/2019 10/07/19 | Pending | -- | -- | -- |
| 09/26/2019 09/26/19 | For Sale | $160,000 | -- | $112 / Sq Ft |
Tax History
| Year | Tax Paid | Tax Assessment Tax Assessment Total Assessment is a certain percentage of the fair market value that is determined by local assessors to be the total taxable value of land and additions on the property. | Land | Improvement |
|---|---|---|---|---|
| 2023 | $2,007 | $254,700 | $60,000 | $194,700 |
| 2022 | $1,355 | $127,400 | $30,000 | $97,400 |
| 2021 | $1,344 | $127,400 | $30,000 | $97,400 |
| 2020 | $1,337 | $127,400 | $30,000 | $97,400 |
| 2019 | $1,321 | $127,400 | $30,000 | $97,400 |
| 2018 | $1,145 | $81,700 | $15,000 | $66,700 |
| 2017 | $1,121 | $81,700 | $15,000 | $66,700 |
| 2016 | $1,111 | $81,700 | $15,000 | $66,700 |
| 2015 | -- | $81,700 | $15,000 | $66,700 |
| 2014 | $1,088 | $81,700 | $15,000 | $66,700 |
Mortgage History
| Date | Status | Loan Amount | Loan Type |
|---|---|---|---|
| Previous Owner | $160,047 | FHA | |
| Previous Owner | $118,500 | Adjustable Rate Mortgage/ARM | |
| Previous Owner | $77,000 | Unknown | |
| Previous Owner | $31,200 | Credit Line Revolving | |
| Previous Owner | $65,500 | Unknown |
Deed History
| Date | Type | Sale Price | Title Company |
|---|---|---|---|
| Warranty Deed | $224,000 | None Listed On Document | |
| Warranty Deed | $163,000 | None Available | |
| Warranty Deed | $116,500 | The Title Co Of North Caroli | |
| Deed | $72,000 | -- |
Similar Homes in Charlotte, NC
Source: Canopy MLS (Canopy Realtor® Association)
MLS Number: 4186645
APN: 207-111-02
- 8017 Regent Park Ln
- 8002 Regent Park Ln
- 8026 Regent Park Ln
- 1608 Sharon Rd W Unit 56
- 1600 Sharon Rd W Unit 8
- 1600 Sharon Rd W Unit 11
- 8420 Knights Bridge Rd
- 1606 Sharon Rd W Unit 37
- 1606 Sharon Rd W
- 1606 Sharon Rd W Unit 35
- 1028 Sharon Towns Dr
- 8322 Knights Bridge Rd
- 8308 Knights Bridge Rd
- 8935 Sharonbrook Dr
- 8624 Sharonbrook Dr
- 8927 Sharonbrook Dr
- 8929 Sharonbrook Dr
- 8931 Sharonbrook Dr
- 2014 Countrymens Ct Unit 58
- 1915 Countrymens Ct
