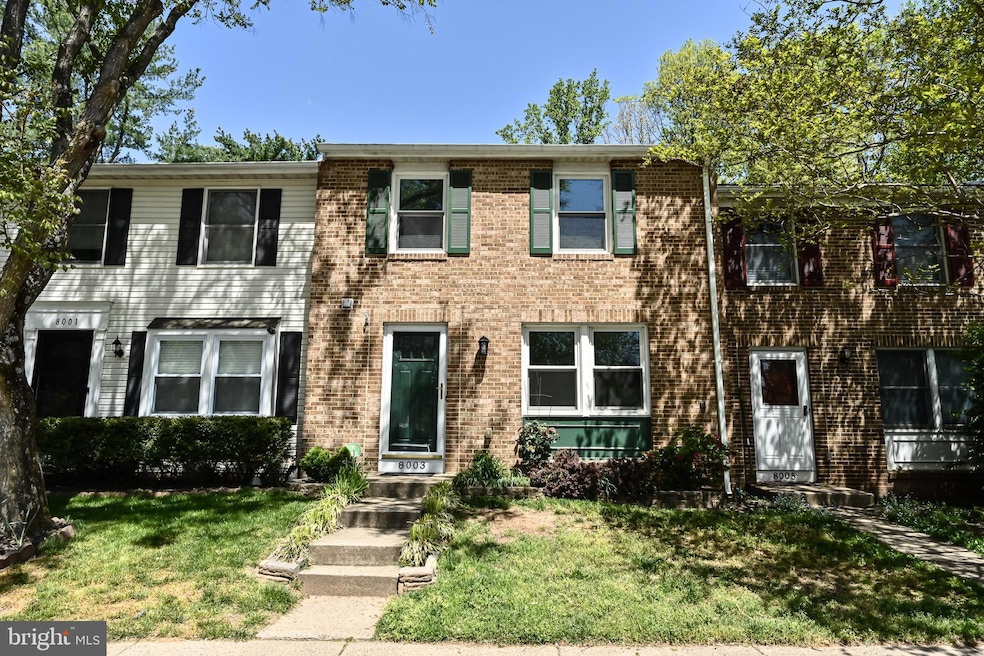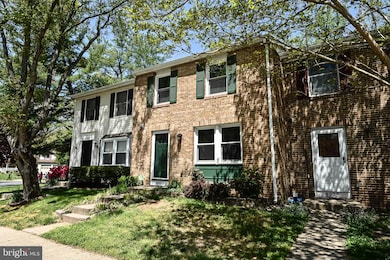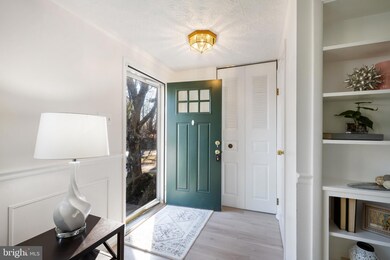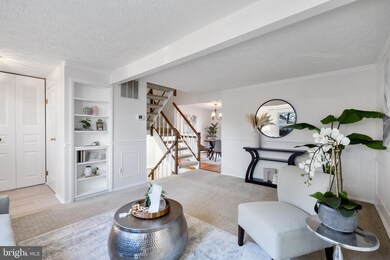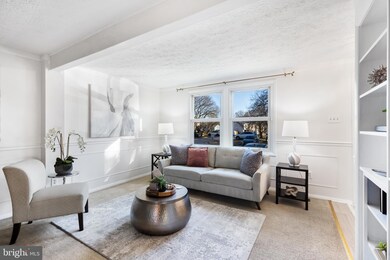
8003 Steeple Chase Ct Springfield, VA 22153
Newington Forest NeighborhoodHighlights
- View of Trees or Woods
- Colonial Architecture
- Recreation Room
- South County Middle School Rated A
- Deck
- Backs to Trees or Woods
About This Home
As of March 2025***Fantastic 3 level Brick Front Townhome with 3 Bedrooms, 2 full baths & 2 half baths in the popular neighborhood of Newington Forest, a wonderful planned community with lots of amenities & easy commuting options***Light & bright floor plan featuring: Beautifully remodeled, Eat-in Kitchen with Corian counters, gorgeous natural wood cabinetry, stainless steel appliances & tile flooring. Separate dining room with chandelier, refinished hardwood flooring, elegant chandelier & walks out to wood Deck overlooking treed common grounds. Big living room with plush, upgraded carpeting , built-in shelving, crown molding, chair railing & wainscoting, renovated half bath with luxury vinyl plank, modern lighting & pedestal sink. Generous primary bedroom suite with walk-in closet, private bathroom with separate shower area! 2 additional bedrooms with plush carpeting, ceiling fans & they share a remodeled full bathroom with linen closet, Soaking tub/shower combo with gleaming oversized custom tile, comfort height vanity, contemporary lighting & oversized ceramic tile flooring! Make your way downstairs to the walk-out basement with a relaxing family room with brick hearth, wood-burning fireplace, remodeled half bath with brand new vanity, modern lighting & luxury vinyl plank flooring & barn style door to expansive storage & laundry room. Exit to the wonderful fully fenced rear yard through an upgraded sliding glass door, brick paver patio, garden shed & grassy area lined with flower beds. Location is key, and this home does not disappoint. It is conveniently situated near sought after schools, to include Newington Forest elementary & South County middle & high schools. Additionally, nature lovers will appreciate the proximity to beautiful parks such as Lake Mercer, where outdoor adventures await. Whether you enjoy hiking, picnicking, or simply taking in the natural beauty, these parks provide endless opportunities for recreation and relaxation. This home truly offers a perfect blend of comfort and convenience, making it an exceptional opportunity!
Townhouse Details
Home Type
- Townhome
Est. Annual Taxes
- $4,984
Year Built
- Built in 1980
Lot Details
- 1,500 Sq Ft Lot
- Cul-De-Sac
- Wood Fence
- Back Yard Fenced
- Landscaped
- Backs to Trees or Woods
- Property is in excellent condition
Property Views
- Woods
- Garden
Home Design
- Colonial Architecture
- Block Foundation
- Asphalt Roof
- Brick Front
Interior Spaces
- Property has 3 Levels
- Chair Railings
- Ceiling Fan
- Recessed Lighting
- Wood Burning Fireplace
- Fireplace With Glass Doors
- Fireplace Mantel
- Brick Fireplace
- Replacement Windows
- Vinyl Clad Windows
- Double Hung Windows
- Window Screens
- Sliding Doors
- Insulated Doors
- Living Room
- Formal Dining Room
- Recreation Room
- Storage Room
Kitchen
- Breakfast Area or Nook
- Eat-In Kitchen
- Stove
- Extra Refrigerator or Freezer
- Dishwasher
- Stainless Steel Appliances
- Upgraded Countertops
- Disposal
Flooring
- Wood
- Carpet
- Ceramic Tile
Bedrooms and Bathrooms
- 3 Bedrooms
- En-Suite Primary Bedroom
- En-Suite Bathroom
- Walk-In Closet
Laundry
- Dryer
- Washer
Finished Basement
- Walk-Out Basement
- Rear Basement Entry
- Laundry in Basement
Home Security
Parking
- Assigned parking located at #8003
- Off-Street Parking
- 2 Assigned Parking Spaces
Outdoor Features
- Deck
- Patio
- Exterior Lighting
- Shed
Location
- Suburban Location
Schools
- Newington Forest Elementary School
- South County Middle School
- South County High School
Utilities
- Central Air
- Air Source Heat Pump
- Vented Exhaust Fan
- Electric Water Heater
Listing and Financial Details
- Assessor Parcel Number 0972 04 1018
Community Details
Overview
- No Home Owners Association
- Association fees include management, trash, pool(s)
- Newington Forest Subdivision
Recreation
- Tennis Courts
- Soccer Field
- Community Basketball Court
- Community Playground
- Community Pool
- Jogging Path
Additional Features
- Common Area
- Storm Doors
Map
Home Values in the Area
Average Home Value in this Area
Property History
| Date | Event | Price | Change | Sq Ft Price |
|---|---|---|---|---|
| 03/31/2025 03/31/25 | Sold | $588,000 | +4.1% | $309 / Sq Ft |
| 03/10/2025 03/10/25 | Pending | -- | -- | -- |
| 03/06/2025 03/06/25 | For Sale | $564,900 | 0.0% | $297 / Sq Ft |
| 05/14/2022 05/14/22 | Rented | $2,700 | 0.0% | -- |
| 05/03/2022 05/03/22 | For Rent | $2,700 | 0.0% | -- |
| 04/26/2022 04/26/22 | Sold | $495,000 | +7.8% | $406 / Sq Ft |
| 03/28/2022 03/28/22 | Pending | -- | -- | -- |
| 03/24/2022 03/24/22 | For Sale | $459,000 | -- | $376 / Sq Ft |
Tax History
| Year | Tax Paid | Tax Assessment Tax Assessment Total Assessment is a certain percentage of the fair market value that is determined by local assessors to be the total taxable value of land and additions on the property. | Land | Improvement |
|---|---|---|---|---|
| 2024 | $5,133 | $443,050 | $145,000 | $298,050 |
| 2023 | $4,781 | $423,680 | $140,000 | $283,680 |
| 2022 | $4,692 | $410,320 | $135,000 | $275,320 |
| 2021 | $4,426 | $377,140 | $125,000 | $252,140 |
| 2020 | $4,213 | $355,980 | $115,000 | $240,980 |
| 2019 | $3,990 | $337,140 | $105,000 | $232,140 |
| 2018 | $3,749 | $326,000 | $100,000 | $226,000 |
| 2017 | $3,677 | $316,750 | $95,000 | $221,750 |
| 2016 | $3,526 | $304,380 | $90,000 | $214,380 |
| 2015 | $3,341 | $299,380 | $85,000 | $214,380 |
| 2014 | $3,192 | $286,690 | $82,000 | $204,690 |
Mortgage History
| Date | Status | Loan Amount | Loan Type |
|---|---|---|---|
| Open | $438,000 | VA | |
| Previous Owner | $75,000 | No Value Available | |
| Previous Owner | $137,700 | No Value Available |
Deed History
| Date | Type | Sale Price | Title Company |
|---|---|---|---|
| Deed | $588,000 | Fidelity National Title | |
| Deed | $495,000 | None Listed On Document | |
| Interfamily Deed Transfer | -- | None Available | |
| Deed | $135,000 | -- |
Similar Homes in Springfield, VA
Source: Bright MLS
MLS Number: VAFX2225156
APN: 0972-04-1018
- 8062 Steeple Chase Ct
- 8121 Steeple Chase Ct
- 8177 Willowdale Ct
- 8737 Pohick Rd
- 8663 Maple Glen Ct
- 7908 Deerlee Dr
- 8217 Bayberry Ridge Rd
- 8613 Groveland Dr
- 8188 Curving Creek Ct
- 9029 Scott St
- 8412 Copperleaf Ct
- 7711 Cumbertree Ct
- 8778 Susquehanna St
- 9025 Chestnut Ridge Rd
- 9123 Wood Pointe Way
- 8719 Susquehanna St
- 7617 Cervantes Ct
- 9126 John Way
- 8442 Red Eagle Ct
- 8701 Shadowlake Way
