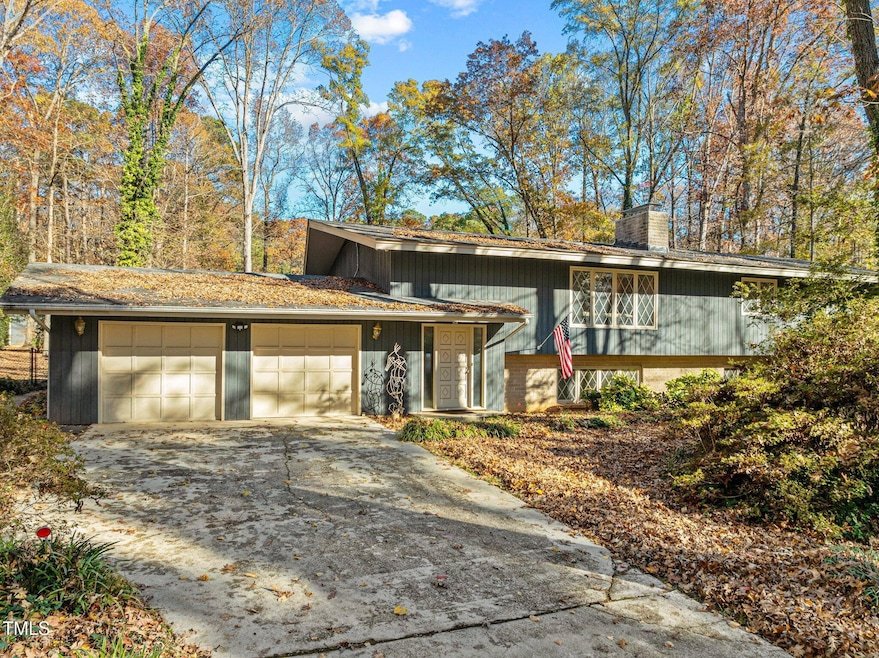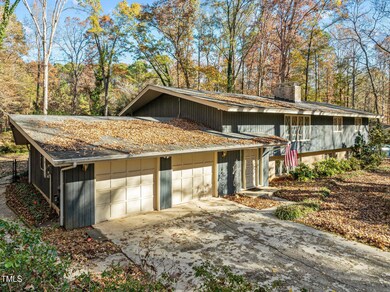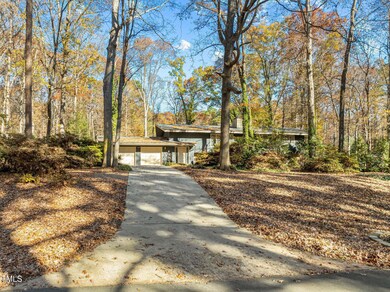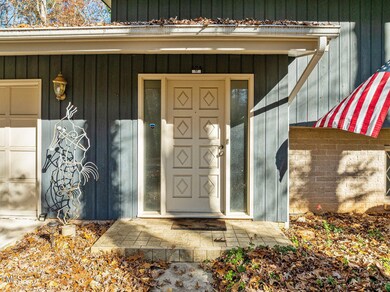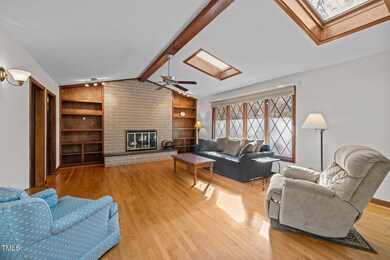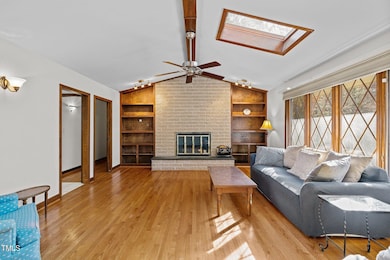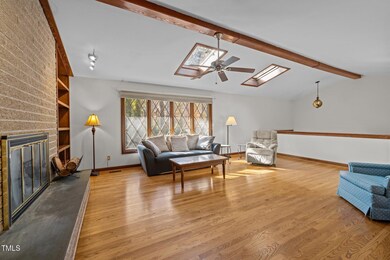
8004 Belgium Dr Raleigh, NC 27606
Middle Creek NeighborhoodHighlights
- 1.1 Acre Lot
- Deck
- Wood Flooring
- Oak Grove Elementary Rated A-
- Cathedral Ceiling
- Fenced Yard
About This Home
As of February 2025Welcome to your dream home! No city taxes! This custom built craftsman style, split foyer, two story home is nestled on over an acre of serene land and features 4 bedrooms and 3 bathrooms. Every detail has been thoughtfully designed, including custom-built woodwork and pocket doors throughout the home. Step into the light-filled living room, where large windows and skylights bathe the space in sunshine. Gather around the cozy wood-burning fireplace for those chilly evenings. The expansive kitchen is a chef's paradise, boasting more cabinet space than you could imagine, making meal prep and storage a breeze. The fully finished basement is a home within a home, featuring an additional living area, a bedroom, a full bathroom, a laundry room, and a second kitchen—ideal for guests, in-laws, or rental opportunities. There is no septic permit on file. This home is equipped with a new whole-house water filtration system, whole house generator, central vacuum system, a new well pump, and a recently installed water heater and pressure tank. Doggie door added for your furry friends! Enjoy the outdoors on your private back deck, which offers stunning views of the beautifully wooded fenced in backyard. Additional features include a two-car garage and a two-level barn, providing ample space for vehicles, tools, and more. Conveniently located near restaurants, grocery stores, and other amenities, this home perfectly balances privacy and accessibility. Don't miss out on this incredible opportunity—schedule your showing today! No septic permit on file.
Home Details
Home Type
- Single Family
Est. Annual Taxes
- $3,765
Year Built
- Built in 1974
Lot Details
- 1.1 Acre Lot
- Fenced Yard
HOA Fees
- $8 Monthly HOA Fees
Parking
- 2 Car Attached Garage
- Garage Door Opener
- Private Driveway
- 2 Open Parking Spaces
Home Design
- Brick Veneer
- Architectural Shingle Roof
- Wood Siding
Interior Spaces
- 1-Story Property
- Crown Molding
- Smooth Ceilings
- Cathedral Ceiling
- Insulated Windows
- Fire and Smoke Detector
- Laundry on main level
- Finished Basement
Kitchen
- Built-In Self-Cleaning Oven
- Electric Range
- Microwave
- Ice Maker
- Dishwasher
- Kitchen Island
Flooring
- Wood
- Carpet
- Tile
Bedrooms and Bathrooms
- 4 Bedrooms
- 3 Full Bathrooms
Outdoor Features
- Deck
- Patio
Schools
- Oak Grove Elementary School
- Lufkin Road Middle School
- Athens Dr High School
Utilities
- Central Air
- Heating System Uses Natural Gas
- Heat Pump System
- Private Water Source
- Well
- Septic Tank
Community Details
- Association fees include unknown
- Dutchman Downs HOA
- Dutchman Downs Subdivision
- Maintained Community
Listing and Financial Details
- Property held in a trust
- Assessor Parcel Number 0761636083
Map
Home Values in the Area
Average Home Value in this Area
Property History
| Date | Event | Price | Change | Sq Ft Price |
|---|---|---|---|---|
| 02/14/2025 02/14/25 | Sold | $730,000 | -2.7% | $191 / Sq Ft |
| 01/10/2025 01/10/25 | Pending | -- | -- | -- |
| 12/06/2024 12/06/24 | For Sale | $750,000 | -- | $196 / Sq Ft |
Tax History
| Year | Tax Paid | Tax Assessment Tax Assessment Total Assessment is a certain percentage of the fair market value that is determined by local assessors to be the total taxable value of land and additions on the property. | Land | Improvement |
|---|---|---|---|---|
| 2024 | $3,765 | $603,042 | $260,000 | $343,042 |
| 2023 | $2,779 | $353,855 | $124,000 | $229,855 |
| 2022 | $2,576 | $353,855 | $124,000 | $229,855 |
| 2021 | $2,507 | $353,855 | $124,000 | $229,855 |
| 2020 | $2,465 | $353,855 | $124,000 | $229,855 |
| 2019 | $2,659 | $323,083 | $124,000 | $199,083 |
| 2018 | $2,444 | $323,083 | $124,000 | $199,083 |
| 2017 | $2,317 | $323,083 | $124,000 | $199,083 |
| 2016 | $2,270 | $323,083 | $124,000 | $199,083 |
| 2015 | $2,238 | $319,349 | $130,000 | $189,349 |
| 2014 | -- | $319,349 | $130,000 | $189,349 |
Mortgage History
| Date | Status | Loan Amount | Loan Type |
|---|---|---|---|
| Open | $620,500 | New Conventional | |
| Closed | $620,500 | New Conventional | |
| Previous Owner | $204,000 | New Conventional | |
| Previous Owner | $220,750 | New Conventional | |
| Previous Owner | $248,800 | Purchase Money Mortgage |
Deed History
| Date | Type | Sale Price | Title Company |
|---|---|---|---|
| Warranty Deed | $730,000 | None Listed On Document | |
| Warranty Deed | $730,000 | None Listed On Document | |
| Deed | -- | None Listed On Document | |
| Warranty Deed | $311,000 | None Available |
Similar Homes in Raleigh, NC
Source: Doorify MLS
MLS Number: 10066327
APN: 0761.04-63-6083-000
- 8008 Hollander Place
- 109 Barcliff Terrace
- 103 Glenstone Ln
- 407 Crickentree Dr
- 109 S Fern Abbey Ln
- 108 Monarch Way
- 102 Travilah Oaks Ln
- 201 Langston Mill Ct
- 110 Chapelwood Way
- 404 Vintage Hill Cir
- 210 Highlands Lake Dr
- 2804 Brenfield Dr
- 505 Ansley Ridge
- 7917 Holly Springs Rd
- 506 Rose Point Dr
- 206 Steep Bank Dr
- 8304 Rosiere Dr
- 9004 Penny Rd
- 122 Palace Green
- 9000 Penny Rd
