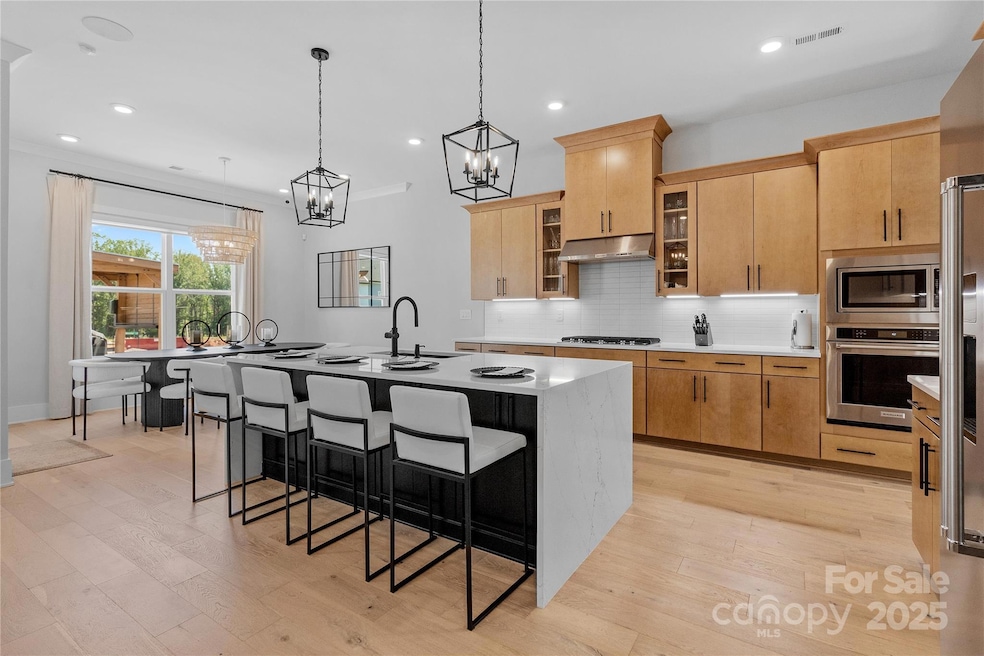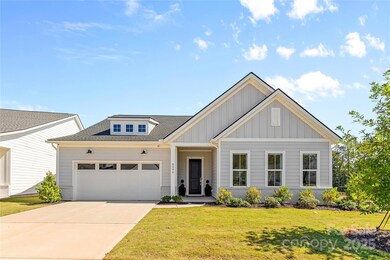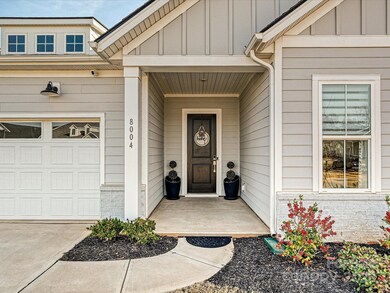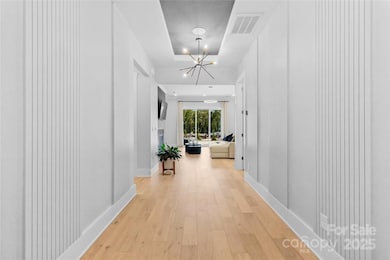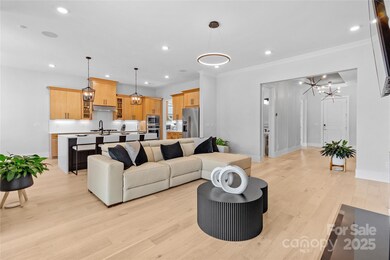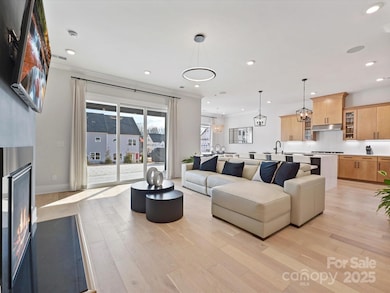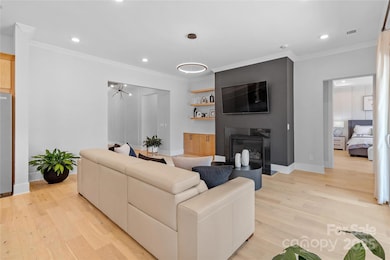
8004 Brookbank Dr Charlotte, NC 28269
West Sugar Creek NeighborhoodHighlights
- Fitness Center
- Clubhouse
- Corner Lot
- Open Floorplan
- Wood Flooring
- Lawn
About This Home
As of March 2025No need to wait on new construction..And Seller is offering up to $15,000 towards a rate buy-down or buyer's closing costs. stunning former builder model home offers luxury & convenience, with too many upgrades to list! The open floor plan boasts premium hardwood floors, crown molding/accent walls, upgraded lighting & surround sound. The chef’s kitchen features an oversized waterfall quartz island, gas range w/hood, Butler's Pantry & plenty of storage. The main level includes a primary suite w/luxurious bath & custom closet, and two additional Bedrooms. Upstairs features a spacious loft w/custom bar, another bedroom & full bath. From the Living Room, access the outside through the multi-slide stacking doors that open to the Lanai w/motorized privacy screen. Additionally, you'll find a custom patio w/wood-burning fire pit, landscape lighting & full-yard irrigation. HOA includes law maintenance. Located minutes from Uptown Charlotte, University Research Park & Lake Norman.
Last Agent to Sell the Property
Allen Tate SouthPark Brokerage Email: kim.trouten@allentate.com License #265603

Co-Listed By
Allen Tate SouthPark Brokerage Email: kim.trouten@allentate.com License #263436
Last Buyer's Agent
Non Member
Canopy Administration
Home Details
Home Type
- Single Family
Est. Annual Taxes
- $3,655
Year Built
- Built in 2022
Lot Details
- Corner Lot
- Irrigation
- Lawn
- Property is zoned MX-3
HOA Fees
Parking
- 2 Car Attached Garage
- Front Facing Garage
- Driveway
Home Design
- Slab Foundation
- Stone Veneer
Interior Spaces
- 1.5-Story Property
- Open Floorplan
- Entrance Foyer
- Great Room with Fireplace
- Laundry Room
Kitchen
- Built-In Oven
- Gas Cooktop
- Microwave
- Plumbed For Ice Maker
- Dishwasher
- Kitchen Island
- Disposal
Flooring
- Wood
- Tile
Bedrooms and Bathrooms
Outdoor Features
- Covered patio or porch
- Fire Pit
Schools
- David Cox Road Elementary School
- Ridge Road Middle School
- Mallard Creek High School
Utilities
- Forced Air Heating and Cooling System
- Heating System Uses Natural Gas
- Gas Water Heater
Listing and Financial Details
- Assessor Parcel Number 043-065-47
Community Details
Overview
- Cams Association, Phone Number (704) 731-5560
- Built by Toll Brothers
- Griffith Lakes Subdivision, Badin Elite Lexington Floorplan
- Mandatory home owners association
Amenities
- Clubhouse
Recreation
- Tennis Courts
- Indoor Game Court
- Fitness Center
- Community Pool
- Dog Park
- Trails
Map
Home Values in the Area
Average Home Value in this Area
Property History
| Date | Event | Price | Change | Sq Ft Price |
|---|---|---|---|---|
| 03/24/2025 03/24/25 | Sold | $673,000 | -6.5% | $228 / Sq Ft |
| 02/21/2025 02/21/25 | For Sale | $720,000 | -- | $244 / Sq Ft |
Tax History
| Year | Tax Paid | Tax Assessment Tax Assessment Total Assessment is a certain percentage of the fair market value that is determined by local assessors to be the total taxable value of land and additions on the property. | Land | Improvement |
|---|---|---|---|---|
| 2023 | $3,655 | $196,000 | $79,000 | $117,000 |
Mortgage History
| Date | Status | Loan Amount | Loan Type |
|---|---|---|---|
| Open | $233,000 | New Conventional | |
| Closed | $233,000 | New Conventional | |
| Previous Owner | $270,000 | New Conventional |
Deed History
| Date | Type | Sale Price | Title Company |
|---|---|---|---|
| Warranty Deed | -- | Tryon Title | |
| Warranty Deed | -- | Tryon Title | |
| Warranty Deed | $673,000 | Tryon Title | |
| Warranty Deed | $673,000 | Tryon Title | |
| Special Warranty Deed | $701,000 | Westminster Title |
Similar Homes in the area
Source: Canopy MLS (Canopy Realtor® Association)
MLS Number: 4223096
APN: 043-065-47
- 9646 Munsing Dr
- 8527 Conner Ridge Ln
- 3008 Finchborough Ct Unit 227
- 3034 Finchborough Ct Unit 233
- 3038 Finchborough Ct Unit 234
- 3037 Finchborough Ct Unit 222
- 9316 Munsing Dr Unit 145
- 9400 Munsing Dr Unit 147
- 8829 Michaw Ct
- 3051 Finchborough Ct Unit 219
- 9408 Munsing Dr Unit 149
- 9416 Munsing Dr Unit 151
- 3059 Finchborough Ct Unit 217
- 3063 Finchborough Ct Unit 216
- 5963 Moose Ln
- 5009 Oak Pasture Ln
- 4162 Brookbank Dr Unit 326
- 3158 Finchborough Ct Unit 256
- 8016 Brookbank Dr
- 4438 Cochran Farm Ln
