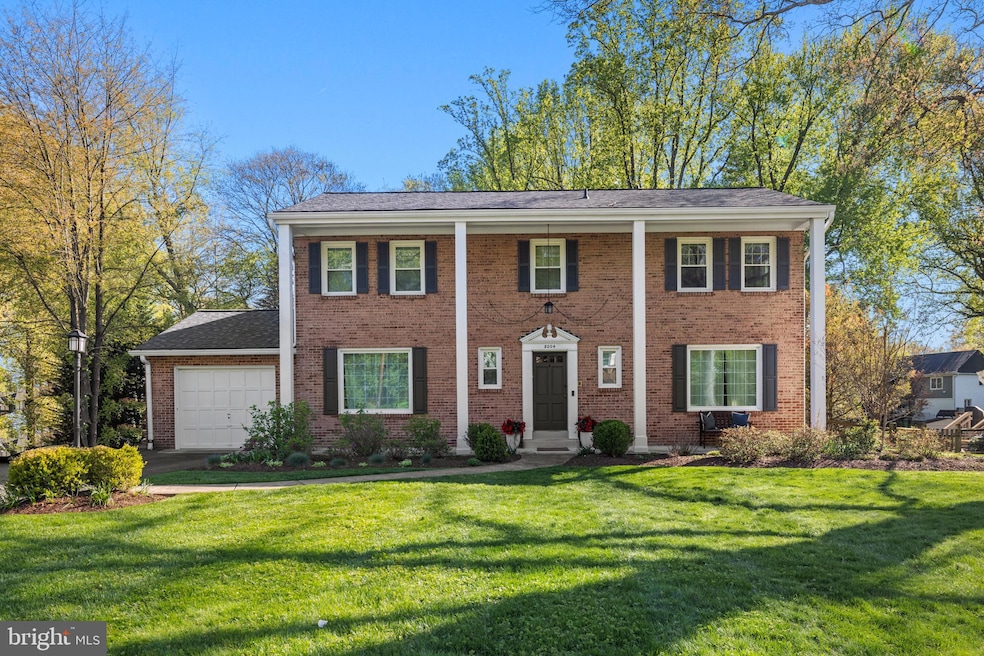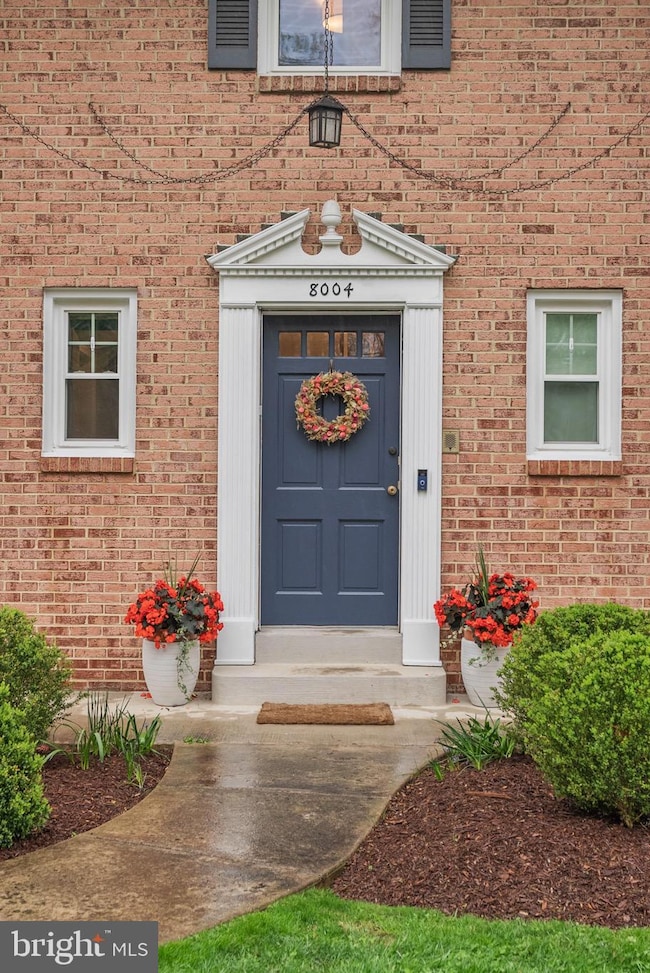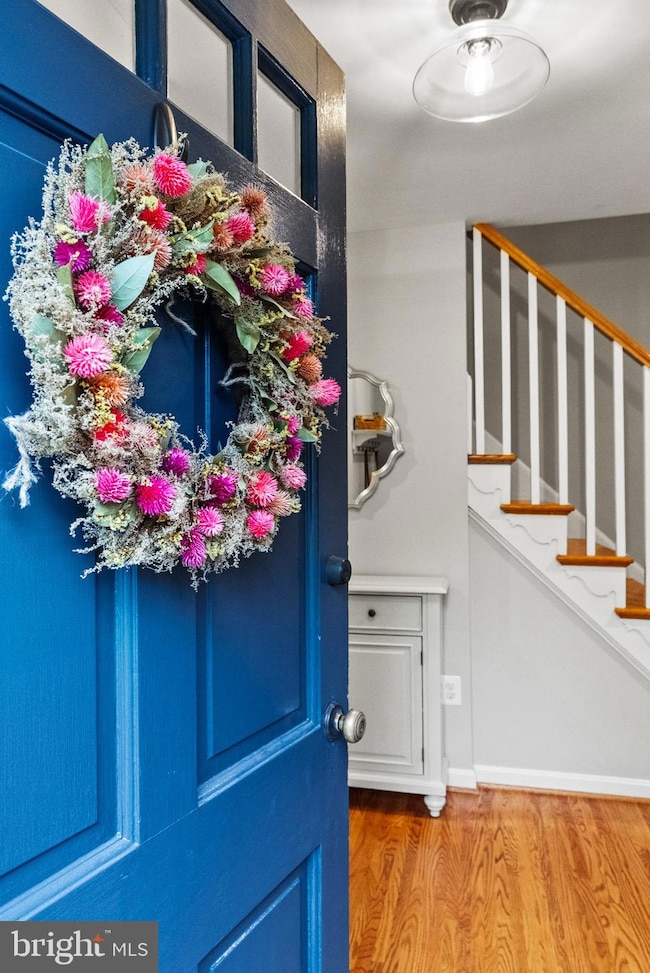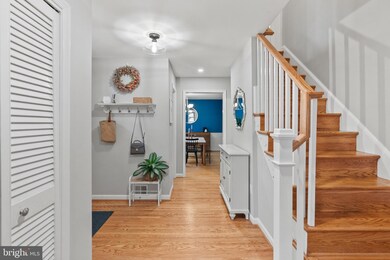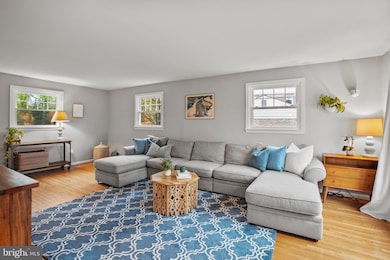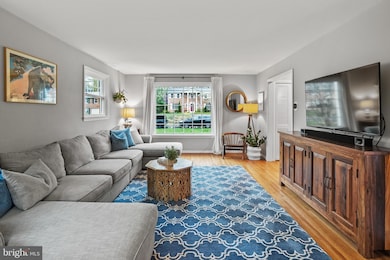
8004 Cindy Ln Bethesda, MD 20817
Seven Locks NeighborhoodEstimated payment $7,946/month
Highlights
- Very Popular Property
- 0.34 Acre Lot
- Deck
- Seven Locks Elementary School Rated A
- Colonial Architecture
- Traditional Floor Plan
About This Home
Welcome to 8004 Cindy Lane, a beautifully maintained and updated brick Colonial tucked away on a quiet street in Bethesda. Located in Winston Churchill High School District, this classic home offers the perfect blend of traditional charm and thoughtful updates, with spacious interiors, abundant natural light, and a backyard retreat that invites outdoor living.The main level features a gracious entry hall, a bright extra large living room with a picture window, and a comfortable family room with French doors that open to a beautiful patio and large, fenced backyard. The kitchen has been tastefully updated with granite countertops, white cabinetry, stainless steel appliances, and a sunny garden window that looks out onto blooming camellias. A formal dining room and stylishly renovated powder room complete the main level.Upstairs, the spacious primary suite includes a refreshed en-suite bath and ample closet space. Three additional bedrooms share an updated hall bath, and a versatile bonus area off the primary bedroom offers flexibility for extra closet space, a home office, dressing room, or nursery. Hardwood floors run throughout both the main and upper levels, and the finished lower level includes a rec room, laundry area, additional storage, and newer carpet as well plenty of space to add another bathroom and bedroom.Set on a beautifully landscaped lot with a wide driveway, mature trees, and privacy fencing, this home also benefits from key system updates including an upgraded electrical panel and improved driveway.
Open House Schedule
-
Sunday, April 27, 202512:00 to 2:00 pm4/27/2025 12:00:00 PM +00:004/27/2025 2:00:00 PM +00:00Add to Calendar
Home Details
Home Type
- Single Family
Est. Annual Taxes
- $11,779
Year Built
- Built in 1964
Lot Details
- 0.34 Acre Lot
- Back Yard Fenced
- Landscaped
- Property is zoned R200
Parking
- 1 Car Attached Garage
- Front Facing Garage
- Garage Door Opener
- Driveway
Home Design
- Colonial Architecture
- Brick Exterior Construction
- Asphalt Roof
- Concrete Perimeter Foundation
Interior Spaces
- Property has 3 Levels
- Traditional Floor Plan
- Chair Railings
- 1 Fireplace
- Screen For Fireplace
- Wood Frame Window
- French Doors
- Entrance Foyer
- Family Room Off Kitchen
- Living Room
- Dining Room
- Game Room
- Wood Flooring
Kitchen
- Eat-In Kitchen
- Electric Oven or Range
- Microwave
- Ice Maker
- Dishwasher
- Upgraded Countertops
- Disposal
Bedrooms and Bathrooms
- 4 Bedrooms
- En-Suite Primary Bedroom
- En-Suite Bathroom
Laundry
- Dryer
- Washer
Partially Finished Basement
- Connecting Stairway
- Side Exterior Basement Entry
- Basement with some natural light
Outdoor Features
- Deck
Schools
- Seven Locks Elementary School
- Cabin John Middle School
- Winston Churchill High School
Utilities
- 90% Forced Air Heating and Cooling System
- Humidifier
- Vented Exhaust Fan
- Water Dispenser
- Natural Gas Water Heater
Community Details
- No Home Owners Association
- Charred Oak Estates Subdivision
Listing and Financial Details
- Tax Lot 43
- Assessor Parcel Number 161000877107
Map
Home Values in the Area
Average Home Value in this Area
Tax History
| Year | Tax Paid | Tax Assessment Tax Assessment Total Assessment is a certain percentage of the fair market value that is determined by local assessors to be the total taxable value of land and additions on the property. | Land | Improvement |
|---|---|---|---|---|
| 2024 | $11,779 | $970,467 | $0 | $0 |
| 2023 | $10,300 | $903,733 | $0 | $0 |
| 2022 | $9,079 | $837,000 | $444,600 | $392,400 |
| 2021 | $8,792 | $828,533 | $0 | $0 |
| 2020 | $8,792 | $820,067 | $0 | $0 |
| 2019 | $8,670 | $811,600 | $444,600 | $367,000 |
| 2018 | $8,286 | $777,700 | $0 | $0 |
| 2017 | $8,054 | $743,800 | $0 | $0 |
| 2016 | -- | $709,900 | $0 | $0 |
| 2015 | $6,498 | $686,033 | $0 | $0 |
| 2014 | $6,498 | $662,167 | $0 | $0 |
Property History
| Date | Event | Price | Change | Sq Ft Price |
|---|---|---|---|---|
| 04/24/2025 04/24/25 | For Sale | $1,250,000 | +52.3% | $462 / Sq Ft |
| 05/31/2016 05/31/16 | Sold | $821,000 | +2.6% | $382 / Sq Ft |
| 05/04/2016 05/04/16 | Pending | -- | -- | -- |
| 04/29/2016 04/29/16 | For Sale | $799,900 | -- | $372 / Sq Ft |
Deed History
| Date | Type | Sale Price | Title Company |
|---|---|---|---|
| Deed | $821,000 | Commonwealth Land Title |
Mortgage History
| Date | Status | Loan Amount | Loan Type |
|---|---|---|---|
| Open | $656,800 | New Conventional | |
| Closed | $656,800 | New Conventional |
Similar Homes in Bethesda, MD
Source: Bright MLS
MLS Number: MDMC2171404
APN: 10-00877107
- 8121 River Rd Unit 451
- 8215 River Rd
- 8213 River Rd
- 7813 Green Twig Rd
- 9024 Honeybee Ln
- 8901 Charred Oak Dr
- 8625 Fenway Rd
- 8404 Peck Place
- 7806 Carteret Rd
- 7700 Carteret Rd
- 0 Fenway Rd
- 9220 Beech Hill Dr
- 9201 Farnsworth Dr
- 9305 Kentsdale Dr
- 9600 Weathered Oak Ct
- 8880 Bradley Blvd
- 8222 Lilly Stone Dr
- 7504 Glennon Dr
- 8300 Burdette Rd Unit 616
- 9113 Redwood Ave
