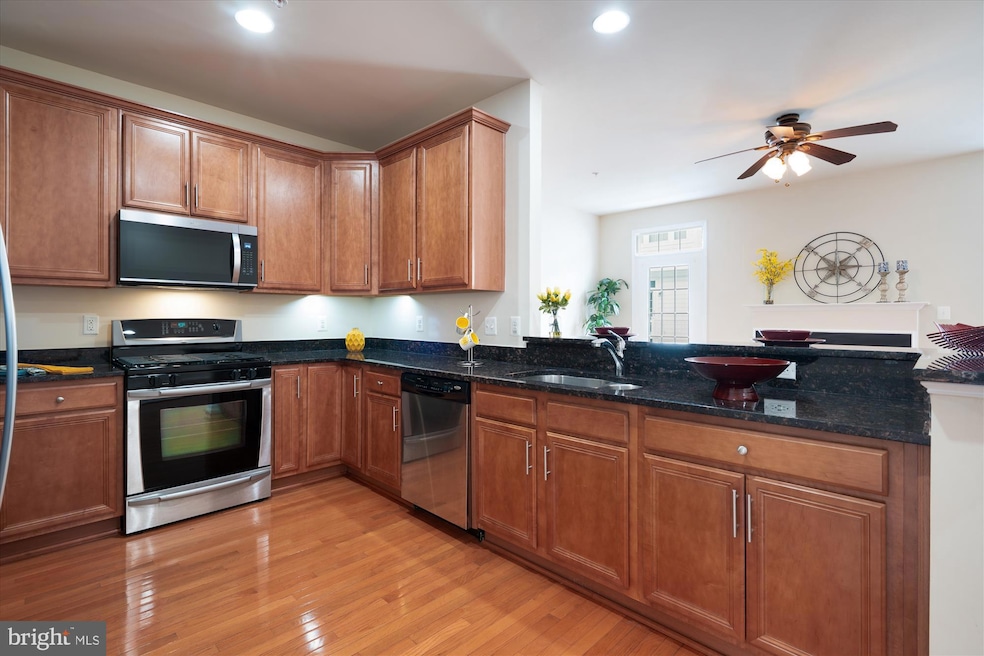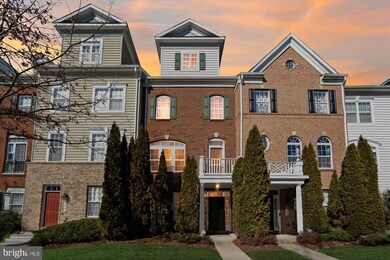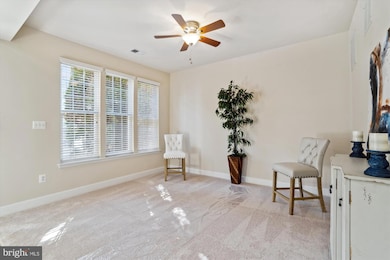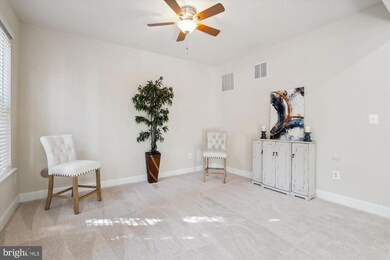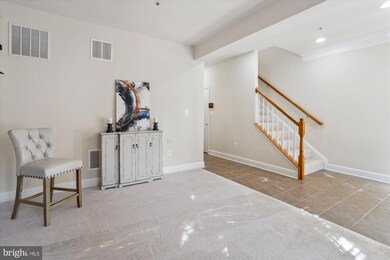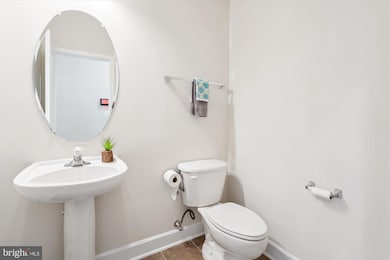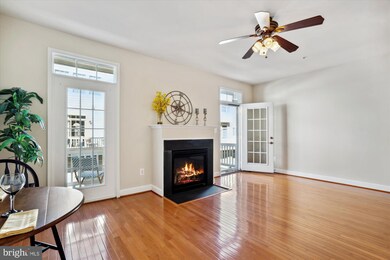
8004 Gibbs Way Hyattsville, MD 20785
Summerfield NeighborhoodHighlights
- Open Floorplan
- 5-minute walk to Morgan Boulevard
- Hydromassage or Jetted Bathtub
- Colonial Architecture
- Wood Flooring
- 1 Fireplace
About This Home
As of March 2025Spacious and Bright 4 level townhome,
The upper most level is a sanctuary boasting a Primary bedroom suite with jetted tub, separate shower stall, sitting area, vaulted ceiling, sliders to private balcony;
The 3rd level surprises you with 2 BR 2full Baths and additional space for study area/office/reading area/play area (so many options);
Main level Boasts gorgeous Hardwood floors, Living room and Kitchen w/SS appliances, granite countertops are separated by the Powder Room. This open Kitchen offers an expansive Breakfast Bar Dining Area & Family room combined;
Entry level is host to a spacious foyer, Den/family room, 1/2 Bath and 2 car finished Garage;
2 zone Heating and A/C; All new carpet...Please remove shoes before touring the home;
More photos and an interactive floor plan coming soon. Open Houses Thursday & Friday 2/20/2025 and 2/21/2025 (weather dependent) 2-5:30p
2/22 & 2/23 Sat & Sun 1-4p
.
Townhouse Details
Home Type
- Townhome
Est. Annual Taxes
- $5,905
Year Built
- Built in 2007
Lot Details
- 1,200 Sq Ft Lot
- Property is in very good condition
HOA Fees
- $137 Monthly HOA Fees
Parking
- 2 Car Direct Access Garage
- Rear-Facing Garage
- Garage Door Opener
Home Design
- Colonial Architecture
- Brick Front
Interior Spaces
- Property has 4 Levels
- Open Floorplan
- Crown Molding
- Ceiling Fan
- 1 Fireplace
- Window Treatments
- Entrance Foyer
- Living Room
- Dining Room
Flooring
- Wood
- Carpet
Bedrooms and Bathrooms
- 3 Bedrooms
- En-Suite Primary Bedroom
- Walk-In Closet
- Hydromassage or Jetted Bathtub
- Walk-in Shower
Laundry
- Laundry on upper level
- Washer and Dryer Hookup
Home Security
Utilities
- Forced Air Heating and Cooling System
- Heat Pump System
- Natural Gas Water Heater
Listing and Financial Details
- Tax Lot 23
- Assessor Parcel Number 17183739323
Community Details
Overview
- Summerfield At Morgan St Subdivision
Recreation
- Community Pool
Security
- Fire Sprinkler System
Map
Home Values in the Area
Average Home Value in this Area
Property History
| Date | Event | Price | Change | Sq Ft Price |
|---|---|---|---|---|
| 03/20/2025 03/20/25 | Sold | $460,000 | +2.2% | $288 / Sq Ft |
| 02/19/2025 02/19/25 | For Sale | $449,900 | -- | $281 / Sq Ft |
Tax History
| Year | Tax Paid | Tax Assessment Tax Assessment Total Assessment is a certain percentage of the fair market value that is determined by local assessors to be the total taxable value of land and additions on the property. | Land | Improvement |
|---|---|---|---|---|
| 2024 | $5,695 | $397,433 | $0 | $0 |
| 2023 | $4,129 | $371,300 | $70,000 | $301,300 |
| 2022 | $5,266 | $361,867 | $0 | $0 |
| 2021 | $5,072 | $352,433 | $0 | $0 |
| 2020 | $4,997 | $343,000 | $70,000 | $273,000 |
| 2019 | $4,932 | $341,667 | $0 | $0 |
| 2018 | $4,842 | $340,333 | $0 | $0 |
| 2017 | $4,780 | $339,000 | $0 | $0 |
| 2016 | -- | $314,900 | $0 | $0 |
| 2015 | $5,117 | $290,800 | $0 | $0 |
| 2014 | $5,117 | $266,700 | $0 | $0 |
Mortgage History
| Date | Status | Loan Amount | Loan Type |
|---|---|---|---|
| Open | $451,668 | FHA | |
| Previous Owner | $337,400 | VA | |
| Previous Owner | $389,500 | VA | |
| Previous Owner | $400,681 | FHA | |
| Previous Owner | $385,368 | VA | |
| Previous Owner | $400,000 | VA | |
| Previous Owner | $400,000 | VA |
Deed History
| Date | Type | Sale Price | Title Company |
|---|---|---|---|
| Deed | $460,000 | Cardinal Title Group | |
| Deed | $400,000 | -- | |
| Deed | $400,000 | -- |
Similar Homes in Hyattsville, MD
Source: Bright MLS
MLS Number: MDPG2138252
APN: 18-3739323
- 510 Jurgensen Place
- 501 Pacer Dr
- 7724 Swan Terrace
- 201 Garrett a Morgan Blvd
- 7716 Nalley Ct
- 7500 Willow Hill Dr
- 801 English Chestnut Dr
- 7298 Mahogany Dr
- 361 Possum Ct
- 316 Possum Ct
- 0 Central Ave
- 921 Bending Branch Way
- 7160 Mahogany Dr
- 442 Shady Glen Dr
- 336 Brightseat Rd
- 13 Gentry Ln
- 1353 Nalley Terrace
- 7411 Shady Glen Terrace
- 841 Alabaster Ct
- 842 Alabaster Ct
