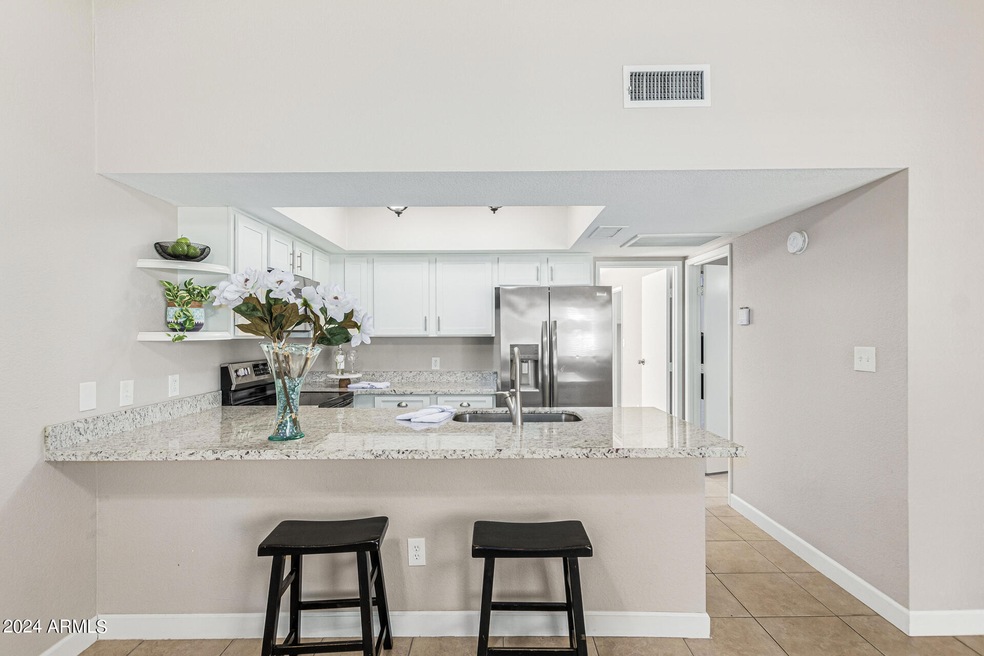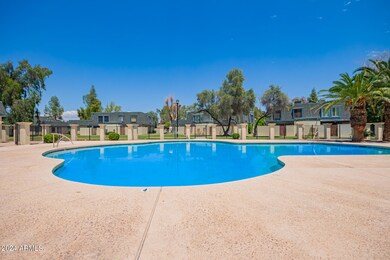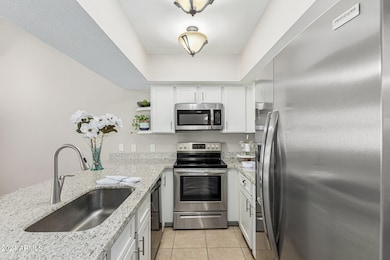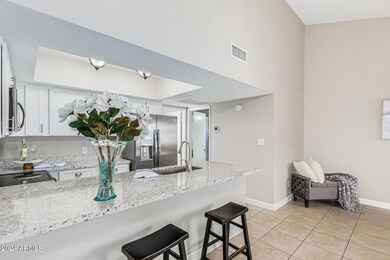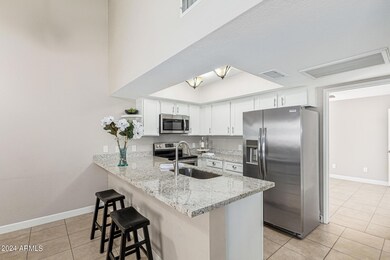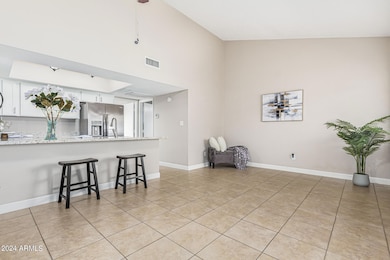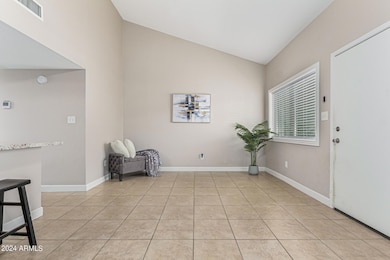
8004 N 32nd Dr Unit 1 Phoenix, AZ 85051
North Mountain Village NeighborhoodHighlights
- Double Pane Windows
- Breakfast Bar
- Kitchen Island
- Cooling Available
- Tile Flooring
- High Speed Internet
About This Home
As of February 2025This residence is conveniently located near shopping spots, restaurants, schools, and more. Be greeted by a private courtyard, perfect for receiving guests. The inviting interior features an open floor plan adorned with vaulted ceilings, a soothing palette, and tile flooring. Cooking is a delight in the impeccable kitchen, which includes stainless steel appliances, lovely light fixtures, granite counters, plenty of white cabinetry, and a breakfast bar. Retreat to the perfectly sized bedroom, offering a walk-in closet and sliding glass doors to the patio. With all conveniences within easy reach, this adorable abode truly epitomizes the essence of location, location, locat
Last Agent to Sell the Property
RE/MAX Professionals Brokerage Phone: 623-271-9742 License #SA676580000

Townhouse Details
Home Type
- Townhome
Est. Annual Taxes
- $297
Year Built
- Built in 1985
Lot Details
- 729 Sq Ft Lot
- Wood Fence
HOA Fees
- $257 Monthly HOA Fees
Home Design
- Wood Frame Construction
- Built-Up Roof
Interior Spaces
- 687 Sq Ft Home
- 1-Story Property
- Double Pane Windows
- Tile Flooring
- Washer and Dryer Hookup
Kitchen
- Breakfast Bar
- Built-In Microwave
- Kitchen Island
Bedrooms and Bathrooms
- 1 Bedroom
- Primary Bathroom is a Full Bathroom
- 1 Bathroom
Parking
- 1 Carport Space
- Assigned Parking
Schools
- Alta Vista Elementary School
- Palo Verde Middle School
- Cortez High School
Utilities
- Cooling Available
- Heating Available
- High Speed Internet
- Cable TV Available
Community Details
- Association fees include roof repair, insurance, sewer, ground maintenance, street maintenance, front yard maint, trash, water, roof replacement, maintenance exterior
- Osselaer Association, Phone Number (602) 277-4418
- Villas Northern 3 Subdivision
Listing and Financial Details
- Legal Lot and Block 369 / 1010
- Assessor Parcel Number 150-09-660-A
Map
Home Values in the Area
Average Home Value in this Area
Property History
| Date | Event | Price | Change | Sq Ft Price |
|---|---|---|---|---|
| 02/26/2025 02/26/25 | Sold | $222,200 | +5.8% | $323 / Sq Ft |
| 11/19/2024 11/19/24 | Price Changed | $210,000 | -6.7% | $306 / Sq Ft |
| 10/16/2024 10/16/24 | Price Changed | $225,000 | +2.3% | $328 / Sq Ft |
| 05/11/2024 05/11/24 | For Sale | $220,000 | +12.2% | $320 / Sq Ft |
| 09/23/2022 09/23/22 | Sold | $196,000 | -1.3% | $285 / Sq Ft |
| 08/27/2022 08/27/22 | Pending | -- | -- | -- |
| 08/17/2022 08/17/22 | Price Changed | $198,500 | -5.0% | $289 / Sq Ft |
| 07/07/2022 07/07/22 | For Sale | $209,000 | +81.7% | $304 / Sq Ft |
| 10/01/2019 10/01/19 | Sold | $115,000 | -4.2% | $167 / Sq Ft |
| 08/29/2019 08/29/19 | Pending | -- | -- | -- |
| 08/23/2019 08/23/19 | Price Changed | $120,000 | -4.0% | $175 / Sq Ft |
| 08/13/2019 08/13/19 | For Sale | $125,000 | -- | $182 / Sq Ft |
Tax History
| Year | Tax Paid | Tax Assessment Tax Assessment Total Assessment is a certain percentage of the fair market value that is determined by local assessors to be the total taxable value of land and additions on the property. | Land | Improvement |
|---|---|---|---|---|
| 2025 | $302 | $2,822 | -- | -- |
| 2024 | $297 | $2,688 | -- | -- |
| 2023 | $297 | $12,330 | $2,460 | $9,870 |
| 2022 | $328 | $9,230 | $1,840 | $7,390 |
| 2021 | $332 | $7,660 | $1,530 | $6,130 |
| 2020 | $285 | $6,470 | $1,290 | $5,180 |
| 2019 | $318 | $4,730 | $940 | $3,790 |
| 2018 | $310 | $4,010 | $800 | $3,210 |
| 2017 | $308 | $3,220 | $640 | $2,580 |
| 2016 | $302 | $2,770 | $550 | $2,220 |
| 2015 | $280 | $2,800 | $560 | $2,240 |
Mortgage History
| Date | Status | Loan Amount | Loan Type |
|---|---|---|---|
| Previous Owner | $200,508 | VA | |
| Previous Owner | $111,550 | New Conventional | |
| Previous Owner | $17,000 | Unknown | |
| Previous Owner | $74,400 | Unknown | |
| Previous Owner | $10,000 | Unknown | |
| Previous Owner | $27,760 | FHA |
Deed History
| Date | Type | Sale Price | Title Company |
|---|---|---|---|
| Warranty Deed | $222,200 | Lawyers Title Of Arizona | |
| Warranty Deed | $196,000 | Title Alliance Professionals | |
| Special Warranty Deed | -- | New Title Company Name | |
| Special Warranty Deed | -- | New Title Company Name | |
| Special Warranty Deed | $110,636 | None Available | |
| Warranty Deed | $123,875 | Lawyers Title Of Arizona Inc | |
| Trustee Deed | $24,500 | None Available | |
| Warranty Deed | $27,500 | United Title Agency | |
| Joint Tenancy Deed | -- | -- | |
| Quit Claim Deed | -- | -- |
Similar Homes in Phoenix, AZ
Source: Arizona Regional Multiple Listing Service (ARMLS)
MLS Number: 6704128
APN: 150-09-660A
- 8027 N 32nd Ave
- 7811 N 32nd Ave
- 3109 W Loma Ln
- 3107 W Loma Ln
- 3222 W Royal Palm Rd
- 3155 W Augusta Ave
- 8130 N 32nd Dr
- 8106 N 31st Dr
- 7745 N 33rd Ave
- 3113 W Royal Palm Rd
- 3210 W Belmont Ave
- 8124 N 33rd Dr
- 2940 W Royal Palm Rd
- 8206 N 33rd Ave
- 8226 N 32nd Dr
- 8302 N 30th Dr
- 3135 W Echo Ln
- 8134 N 29th Ave
- 2904 W Belmont Ave
- 3220 W Laurie Ln
