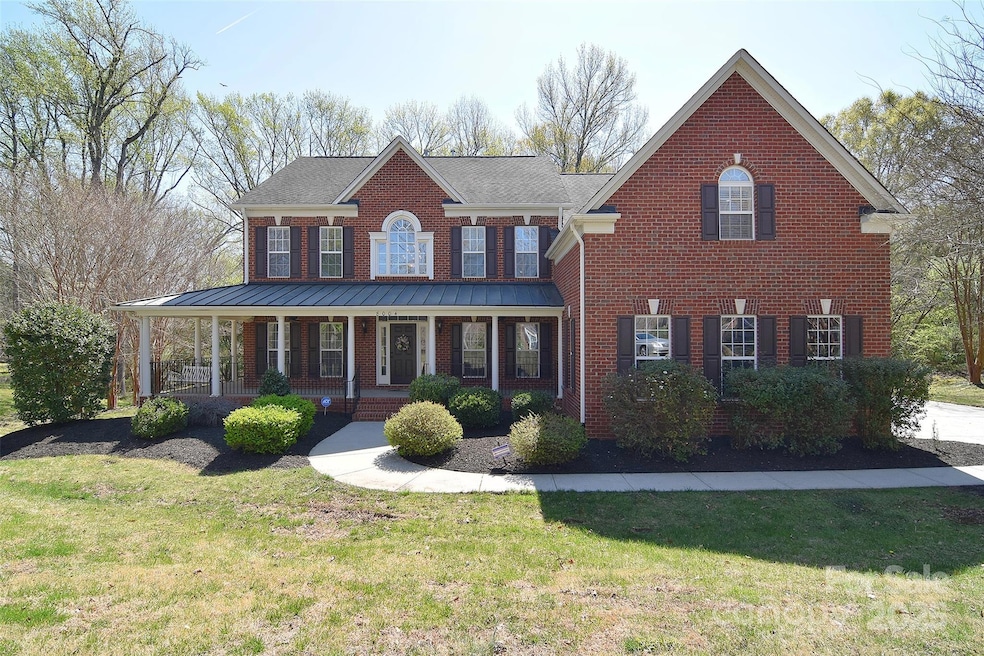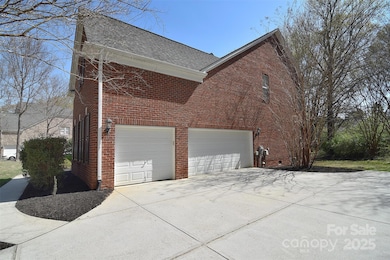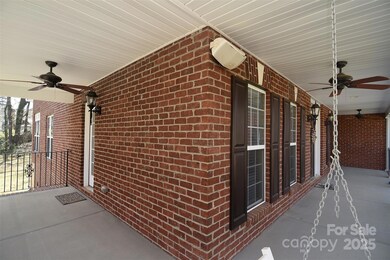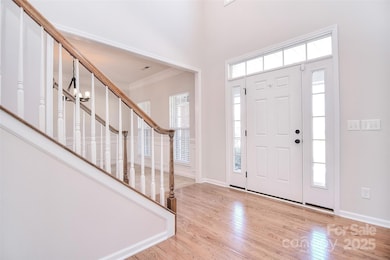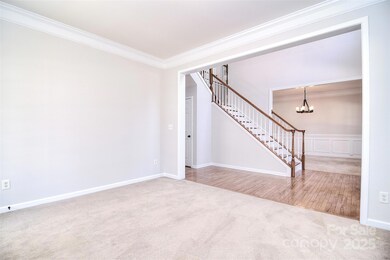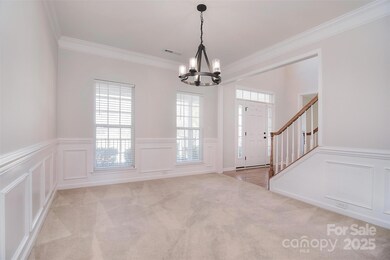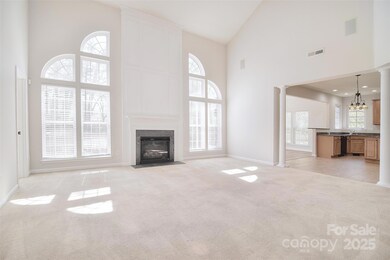
8004 Talcott Dr Mint Hill, NC 28227
Estimated payment $4,877/month
Highlights
- Open Floorplan
- Deck
- Pond
- Bain Elementary Rated 9+
- Private Lot
- Wooded Lot
About This Home
Experience luxury and serenity in this stunning all-brick estate with 4 spacious bedrooms and 3 full bathrooms. The expansive front wrap porch and side-loading 3-car garage set the tone for elegance. Inside, discover a dynamic two-story den, a morning room with a soaring cathedral ceiling, and an expansive kitchen perfect for entertaining. Spanning over 3,900 square feet, this home features a grand two-entry staircase with a catwalk, adding sophistication. The master suite is a serene retreat with two expansive walk-in closets. Two additional rooms downstairs offer endless possibilities as an office, playroom, or home gym. An expansive deck cleverly separates the office from the rest of the living space, creating a seamless transition between work and leisure. Fresh neutral paint throughout and recessed lighting enhance the ambiance. Don't miss this incredible opportunity to own a piece of paradise. Schedule your viewing today!
Listing Agent
1st Choice Properties Inc Brokerage Email: annagrangerhomes@gmail.com License #214639
Home Details
Home Type
- Single Family
Est. Annual Taxes
- $4,349
Year Built
- Built in 2008
Lot Details
- Cul-De-Sac
- Private Lot
- Wooded Lot
HOA Fees
- $59 Monthly HOA Fees
Parking
- 3 Car Attached Garage
- 2 Open Parking Spaces
Home Design
- Transitional Architecture
- Four Sided Brick Exterior Elevation
Interior Spaces
- 2-Story Property
- Open Floorplan
- Central Vacuum
- Insulated Windows
- Entrance Foyer
- Great Room with Fireplace
- Crawl Space
- Home Security System
- Laundry Room
Kitchen
- Electric Oven
- Microwave
- Dishwasher
- Kitchen Island
Flooring
- Wood
- Tile
Bedrooms and Bathrooms
- 4 Bedrooms
- Walk-In Closet
- 3 Full Bathrooms
- Garden Bath
Outdoor Features
- Pond
- Deck
- Covered patio or porch
Schools
- Bain Elementary School
- Mint Hill Middle School
- Independence High School
Utilities
- Forced Air Heating and Cooling System
- Heating System Uses Natural Gas
- Gas Water Heater
- Septic Tank
Community Details
- Cams Association, Phone Number (704) 565-5009
- Built by Ryan
- Stonebridge At Mint Hill Subdivision
- Mandatory home owners association
Listing and Financial Details
- Assessor Parcel Number 13903415
Map
Home Values in the Area
Average Home Value in this Area
Tax History
| Year | Tax Paid | Tax Assessment Tax Assessment Total Assessment is a certain percentage of the fair market value that is determined by local assessors to be the total taxable value of land and additions on the property. | Land | Improvement |
|---|---|---|---|---|
| 2023 | $4,349 | $616,600 | $150,000 | $466,600 |
| 2022 | $3,811 | $432,600 | $75,000 | $357,600 |
| 2021 | $3,811 | $432,600 | $75,000 | $357,600 |
| 2020 | $3,811 | $432,600 | $75,000 | $357,600 |
| 2019 | $3,805 | $432,600 | $75,000 | $357,600 |
| 2018 | $3,645 | $330,900 | $68,000 | $262,900 |
| 2017 | $3,617 | $330,900 | $68,000 | $262,900 |
| 2016 | $3,613 | $330,900 | $68,000 | $262,900 |
| 2015 | $3,610 | $330,900 | $68,000 | $262,900 |
| 2014 | $3,608 | $334,800 | $68,000 | $266,800 |
Property History
| Date | Event | Price | Change | Sq Ft Price |
|---|---|---|---|---|
| 03/29/2025 03/29/25 | For Sale | $798,500 | 0.0% | $203 / Sq Ft |
| 10/31/2018 10/31/18 | Rented | $2,750 | -5.2% | -- |
| 07/11/2018 07/11/18 | For Rent | $2,900 | +16.0% | -- |
| 08/06/2017 08/06/17 | Rented | $2,500 | -3.8% | -- |
| 07/17/2017 07/17/17 | Under Contract | -- | -- | -- |
| 06/21/2017 06/21/17 | For Rent | $2,600 | +8.3% | -- |
| 02/01/2013 02/01/13 | Rented | $2,400 | 0.0% | -- |
| 01/02/2013 01/02/13 | Under Contract | -- | -- | -- |
| 11/09/2012 11/09/12 | For Rent | $2,400 | -- | -- |
Similar Homes in the area
Source: Canopy MLS (Canopy Realtor® Association)
MLS Number: 4240168
APN: 139-034-15
- 8012 Deerbridge St Unit 75
- 9411 Stonebridge Way Unit 49
- Stonebridge Way
- 8605 Carly Ln E
- 8615 Carly Ln E Unit 32
- 8823 Dartmoor Place
- 10110 Whispering Falls Ave
- 9420 Fairview Rd
- 8024 Fairview Rd
- 8704 Dartmoor Place
- 7909 Plantation Falls Ln
- 9653 Liberty Hill Dr
- 8611 Annaleis Ct
- 00 Brief Rd
- 8946 Glencroft Rd
- 7901 Wilson Ridge Ln
- 10328 Lemington Dr
- 8835 Glencroft Rd
- 9428 Liberty Hill Dr
- 7815 Scottsburg Ct
