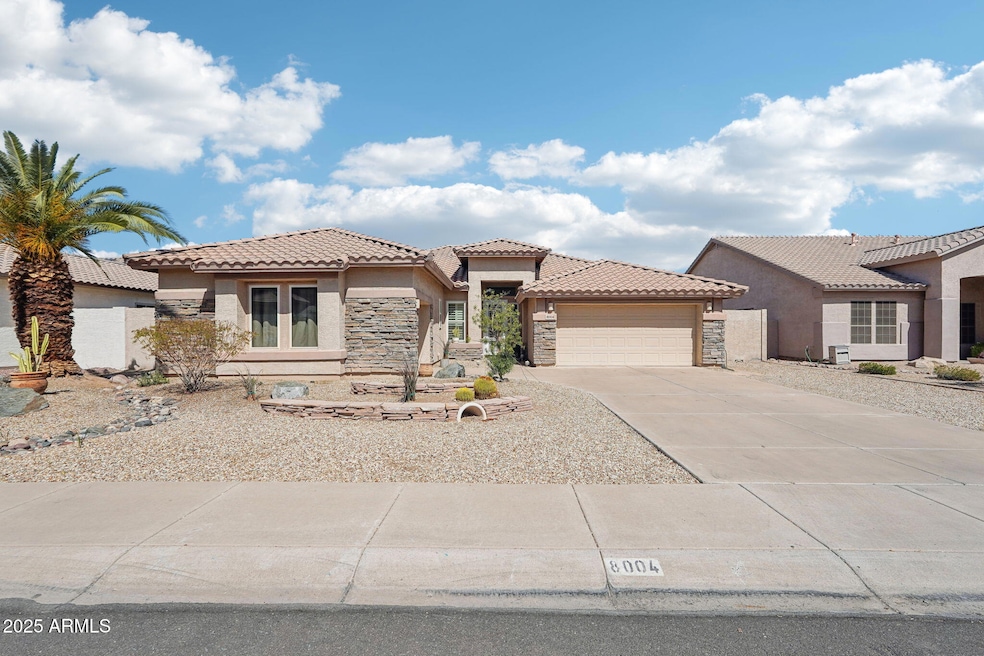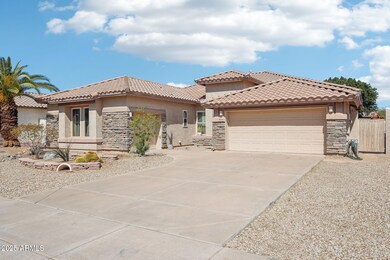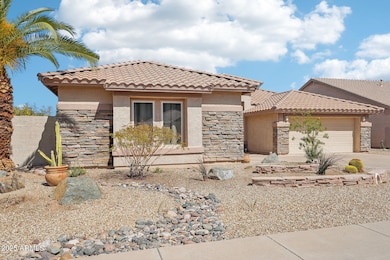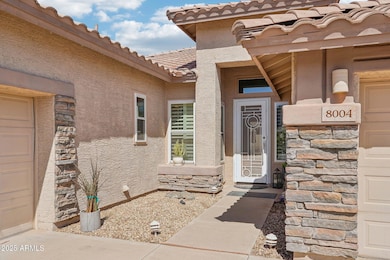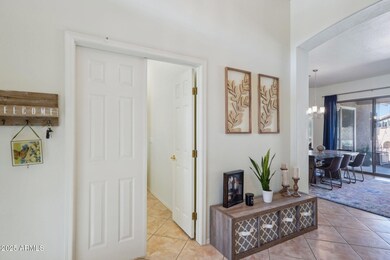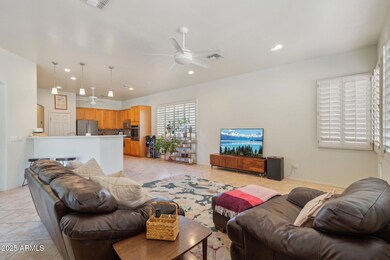
8004 W Robin Ln Peoria, AZ 85383
Willow NeighborhoodEstimated payment $3,954/month
Highlights
- Private Pool
- Covered patio or porch
- Double Pane Windows
- Sunrise Mountain High School Rated A-
- 3 Car Direct Access Garage
- Dual Vanity Sinks in Primary Bathroom
About This Home
Beautiful home with POOL in Deer Valley Estates! Offering 3 beds + den, 2 baths, 3-car garage, & a low-care landscape. The inviting interior showcases tall ceilings, plantation shutters, tons of natural light, and tile & laminate flooring. Discover the formal living/dining room, along with a desirable great room—both featuring sliding doors to the back! The open-concept kitchen boasts SS appliances, ample wood cabinetry, a pantry, mosaic tile backsplash, an island, and a breakfast nook. The den can serve as a 4th bedroom. The main bedroom has patio access and an ensuite with dual sinks & a walk-in closet. Enjoy the RESORT-STYLE backyard with a covered patio, Kiva fireplace, built-in bar & BBQ grill, lush citrus trees, multiple seating areas, and a sparkling pool! Just WOW!
Home Details
Home Type
- Single Family
Est. Annual Taxes
- $2,964
Year Built
- Built in 1999
Lot Details
- 10,660 Sq Ft Lot
- Block Wall Fence
- Sprinklers on Timer
HOA Fees
- $57 Monthly HOA Fees
Parking
- 3 Car Direct Access Garage
- Garage Door Opener
Home Design
- Wood Frame Construction
- Tile Roof
- Stucco
Interior Spaces
- 2,384 Sq Ft Home
- 1-Story Property
- Ceiling height of 9 feet or more
- Ceiling Fan
- Double Pane Windows
Kitchen
- Breakfast Bar
- Gas Cooktop
- Built-In Microwave
- Kitchen Island
Flooring
- Laminate
- Tile
Bedrooms and Bathrooms
- 4 Bedrooms
- 2 Bathrooms
- Dual Vanity Sinks in Primary Bathroom
Accessible Home Design
- No Interior Steps
Pool
- Private Pool
- Spa
Outdoor Features
- Covered patio or porch
- Fire Pit
- Outdoor Storage
- Built-In Barbecue
Schools
- Frontier Elementary School
- Sunrise Mountain High School
Utilities
- Central Air
- Heating System Uses Natural Gas
- High Speed Internet
- Cable TV Available
Listing and Financial Details
- Home warranty included in the sale of the property
- Tax Lot 135
- Assessor Parcel Number 200-07-237
Community Details
Overview
- Association fees include ground maintenance
- Aam, Llc Association, Phone Number (602) 957-9191
- Built by Engle Homes
- Deer Valley Estates Subdivision
Recreation
- Community Playground
- Bike Trail
Map
Home Values in the Area
Average Home Value in this Area
Tax History
| Year | Tax Paid | Tax Assessment Tax Assessment Total Assessment is a certain percentage of the fair market value that is determined by local assessors to be the total taxable value of land and additions on the property. | Land | Improvement |
|---|---|---|---|---|
| 2025 | $2,964 | $39,152 | -- | -- |
| 2024 | $3,002 | $37,287 | -- | -- |
| 2023 | $3,002 | $48,020 | $9,600 | $38,420 |
| 2022 | $2,939 | $36,310 | $7,260 | $29,050 |
| 2021 | $3,147 | $33,860 | $6,770 | $27,090 |
| 2020 | $3,177 | $32,220 | $6,440 | $25,780 |
| 2019 | $3,073 | $30,770 | $6,150 | $24,620 |
| 2018 | $2,972 | $29,630 | $5,920 | $23,710 |
| 2017 | $2,973 | $27,010 | $5,400 | $21,610 |
| 2016 | $2,943 | $26,650 | $5,330 | $21,320 |
| 2015 | $2,746 | $27,870 | $5,570 | $22,300 |
Property History
| Date | Event | Price | Change | Sq Ft Price |
|---|---|---|---|---|
| 05/22/2025 05/22/25 | Price Changed | $659,000 | -3.1% | $276 / Sq Ft |
| 05/15/2025 05/15/25 | Price Changed | $680,000 | -0.7% | $285 / Sq Ft |
| 05/01/2025 05/01/25 | Price Changed | $685,000 | -0.7% | $287 / Sq Ft |
| 04/09/2025 04/09/25 | Price Changed | $690,000 | -1.3% | $289 / Sq Ft |
| 03/15/2025 03/15/25 | For Sale | $699,000 | +5.2% | $293 / Sq Ft |
| 03/08/2022 03/08/22 | Sold | $664,200 | +5.4% | $279 / Sq Ft |
| 01/28/2022 01/28/22 | For Sale | $630,000 | +79.7% | $264 / Sq Ft |
| 06/04/2015 06/04/15 | Sold | $350,600 | -1.2% | $147 / Sq Ft |
| 05/05/2015 05/05/15 | Pending | -- | -- | -- |
| 04/29/2015 04/29/15 | For Sale | $355,000 | -- | $149 / Sq Ft |
Purchase History
| Date | Type | Sale Price | Title Company |
|---|---|---|---|
| Warranty Deed | $350,600 | Lawyers Title Of Arizona Inc | |
| Interfamily Deed Transfer | -- | None Available | |
| Interfamily Deed Transfer | -- | None Available | |
| Interfamily Deed Transfer | -- | Accommodation | |
| Interfamily Deed Transfer | -- | North American Title Company | |
| Interfamily Deed Transfer | -- | None Available | |
| Interfamily Deed Transfer | -- | None Available | |
| Interfamily Deed Transfer | -- | First Southwestern Title Age | |
| Interfamily Deed Transfer | -- | Grand Canyon Title Agency In | |
| Interfamily Deed Transfer | -- | -- | |
| Warranty Deed | $300,000 | First American Title Ins Co | |
| Interfamily Deed Transfer | -- | Ticor Title Agency Of Az Inc | |
| Warranty Deed | -- | Grand Canyon Title Agency | |
| Corporate Deed | $203,426 | First American Title |
Mortgage History
| Date | Status | Loan Amount | Loan Type |
|---|---|---|---|
| Open | $319,700 | VA | |
| Closed | $350,600 | VA | |
| Previous Owner | $243,874 | New Conventional | |
| Previous Owner | $254,300 | New Conventional | |
| Previous Owner | $255,200 | New Conventional | |
| Previous Owner | $240,000 | New Conventional | |
| Previous Owner | $100,000 | New Conventional |
About the Listing Agent

My name is Ryan Reed, I am an Associate Broker and a proud fourth-generation Arizona native. Having witnessed the incredible growth and transformation of the Valley over the past 30 years, I bring a deep understanding of the area’s neighborhoods, market trends, and lifestyle opportunities to every client I serve.
Copy and past this link to see what my clients say about working with me: https://g.co/kgs/RYmJbH8
My journey into real estate began with the purchase of my first
Ryan's Other Listings
Source: Arizona Regional Multiple Listing Service (ARMLS)
MLS Number: 6836081
APN: 200-07-237
- 22342 N 79th Dr
- 22478 N 78th Ln
- 22123 N 79th Dr
- 8068 W Carlota Ln
- 8202 W Carlota Ln
- 21925 N 78th Dr
- 7855 W Vía Del Sol
- 7670 W Sands Dr
- 8209 W Villa Chula Ln
- 8325 W Cantera
- 8237 W Alex Ave
- 8245 W Alex Ave
- 23204 N Paseo Laredo Ln
- 8246 W Melinda Ln
- 8009 W Salter Dr
- 23252 N 76th Ln
- 21527 N 78th Ln
- 21616 N 82nd Ln
- 8511 W Via Montoya Dr
- 23643 N 80th Ave
- 21919 N 79th Ave
- 7855 W Vía Del Sol
- 8006 W Adam Ave
- 21120 N 82nd Ln
- 7556 W Crystal Rd
- 8166 W Rose Garden Ln
- 8534 W Ross Ave
- 7447 W Trails Dr
- 7700 W Aspera Blvd Unit 2099.1407726
- 7700 W Aspera Blvd Unit 2019.1407725
- 7700 W Aspera Blvd Unit 2020.1407730
- 21940 N 69th Dr
- 6920 W Via Montoya Dr
- 7304 W Irma Ln
- 7216 W Irma Ln
- 20277 N 82nd Ln
- 8442 W Mary Ann Dr
- 8161 W Pontiac Dr
- 8379 W Mary Ann Dr
- 6782 W Tina Ln
