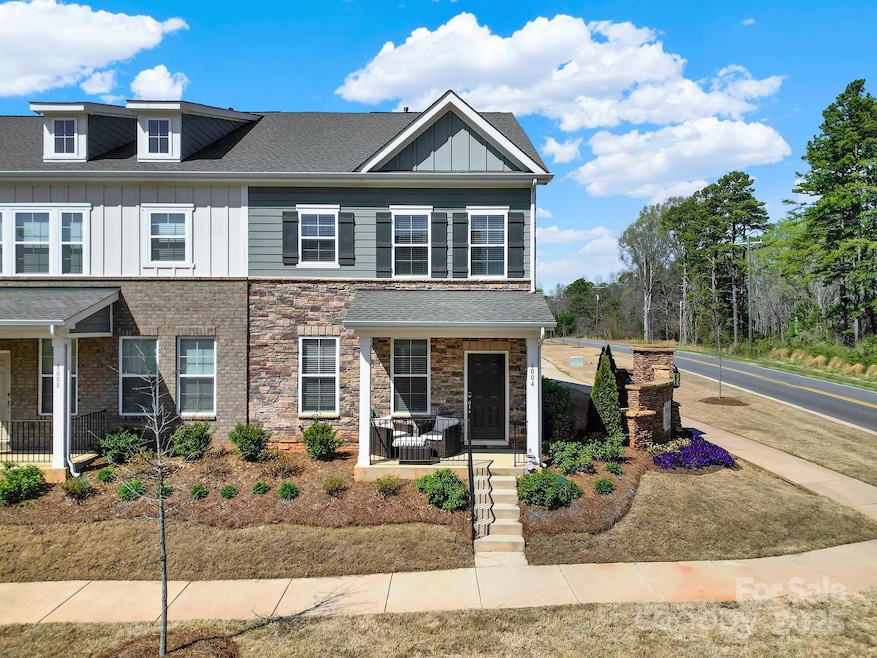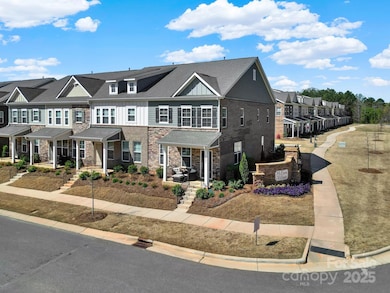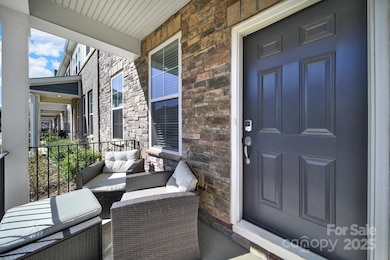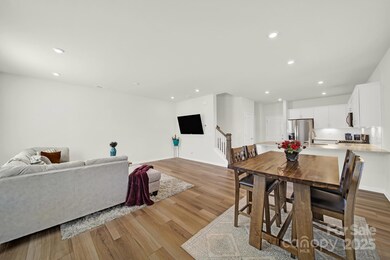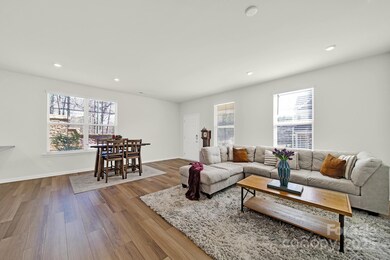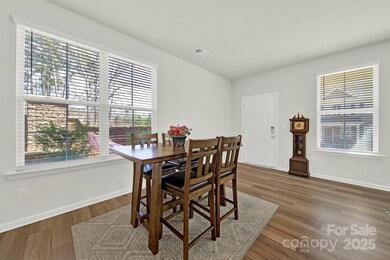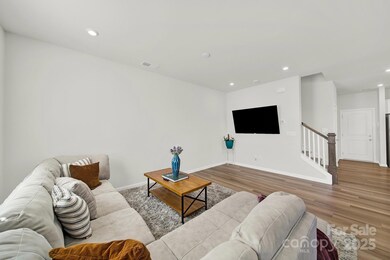
8004 Whitegrove Rd Mint Hill, NC 28227
Estimated payment $2,633/month
Highlights
- Open Floorplan
- End Unit
- Community Playground
- Bain Elementary Rated 9+
- 2 Car Attached Garage
- Tile Flooring
About This Home
Discover effortless living in this beautifully designed home! This two-story, 3-bedroom, 2.5-bath home offers an open-concept layout and a spacious 2-car rear-load garage. Each bedroom boasts a walk-in closet—including dual walk-ins in the luxurious primary suite—providing ample storage for everyone. Enjoy a designer kitchen that’s as functional as it is stylish, featuring a stainless steel 5-burner gas range, microwave, dishwasher, granite countertops, light gray subway tile backsplash, undercabinet lighting, and a hidden trash/recycling cabinet. The elegant Peyton White cabinetry package ties it all together. Located in the sought-after McEwen Village, residents enjoy exclusive access to a playground, common areas, grilling pavilion, scenic walking trails, and nearby shopping and dining. All kitchen appliances, refrigerator, and washer/dryer set are included! Don't miss this incredible opportunity to own a thoughtfully upgraded home in a vibrant, amenity-rich community!
Townhouse Details
Home Type
- Townhome
Est. Annual Taxes
- $2,747
Year Built
- Built in 2023
Lot Details
- End Unit
HOA Fees
- $200 Monthly HOA Fees
Parking
- 2 Car Attached Garage
- Rear-Facing Garage
- Garage Door Opener
- Driveway
- 2 Open Parking Spaces
Home Design
- Brick Exterior Construction
- Slab Foundation
- Stone Siding
Interior Spaces
- 2-Story Property
- Open Floorplan
- Pull Down Stairs to Attic
Kitchen
- Electric Oven
- Gas Range
- Microwave
- Plumbed For Ice Maker
- Dishwasher
- Kitchen Island
- Disposal
Flooring
- Tile
- Vinyl
Bedrooms and Bathrooms
- 3 Bedrooms
- Split Bedroom Floorplan
Schools
- Bain Elementary School
- Mint Hill Middle School
- Independence High School
Utilities
- Forced Air Zoned Cooling and Heating System
- Heating System Uses Natural Gas
- Electric Water Heater
- Cable TV Available
Listing and Financial Details
- Assessor Parcel Number 137-066-88
Community Details
Overview
- Cusick Community Management Association, Phone Number (704) 544-7779
- Mcewen Village Subdivision
- Mandatory home owners association
Recreation
- Community Playground
- Trails
Map
Home Values in the Area
Average Home Value in this Area
Tax History
| Year | Tax Paid | Tax Assessment Tax Assessment Total Assessment is a certain percentage of the fair market value that is determined by local assessors to be the total taxable value of land and additions on the property. | Land | Improvement |
|---|---|---|---|---|
| 2023 | $2,747 | $100,000 | $100,000 | $0 |
Property History
| Date | Event | Price | Change | Sq Ft Price |
|---|---|---|---|---|
| 04/10/2025 04/10/25 | Price Changed | $395,000 | -1.3% | $211 / Sq Ft |
| 03/28/2025 03/28/25 | For Sale | $400,000 | -- | $213 / Sq Ft |
Deed History
| Date | Type | Sale Price | Title Company |
|---|---|---|---|
| Warranty Deed | $374,500 | None Listed On Document |
Mortgage History
| Date | Status | Loan Amount | Loan Type |
|---|---|---|---|
| Open | $279,967 | New Conventional |
Similar Homes in the area
Source: Canopy MLS (Canopy Realtor® Association)
MLS Number: 4239710
APN: 137-066-88
- 5309 Kinsbridge Dr
- 9021 Ramsford Ct
- 5220 Kinsbridge Dr
- 7918 Nelson Rd Unit 15E
- 3010 Lisburn St
- 11018 Despa Dr
- 1316 Colgher St
- 5024 Hillshire Ln
- 7701 Matthews-Mint Hill Rd
- 7500 Happy Hollow Dr
- 7206 Forrest Rader Dr
- 17009 Malone Ln
- 17009 Malone Ln
- 17009 Malone Ln
- 17009 Malone Ln
- 17009 Malone Ln
- 17009 Malone Ln
- 17009 Malone Ln
- 13130 MacOn Hall Dr
- 13134 MacOn Hall Dr
