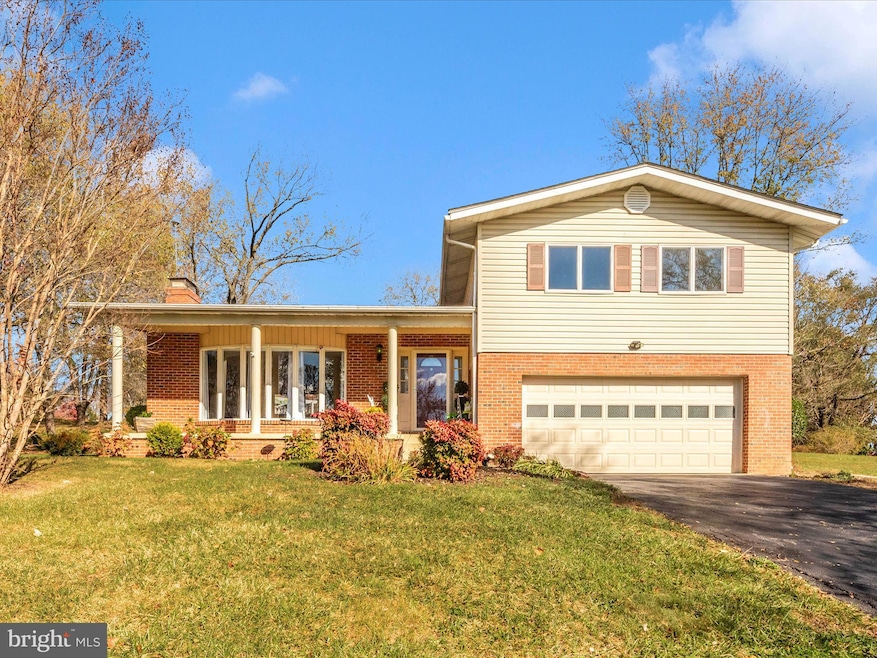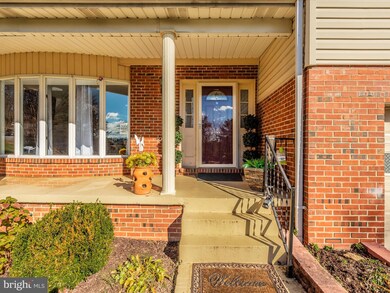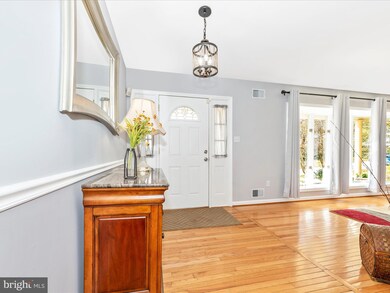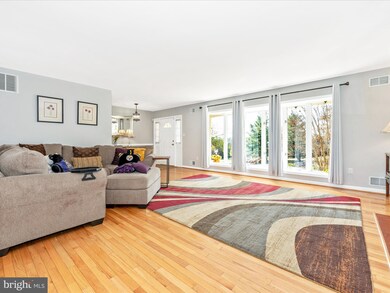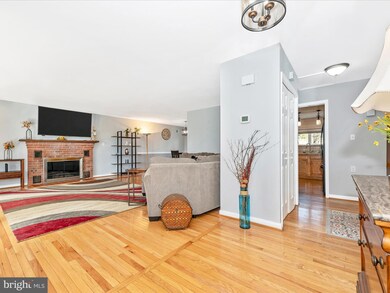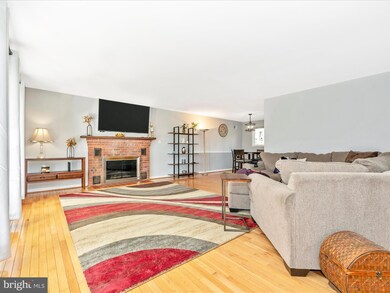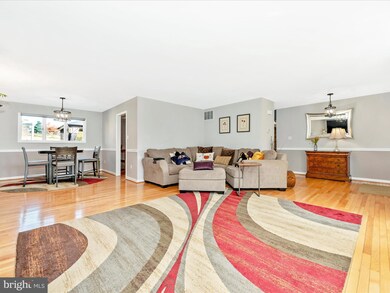
8005 Dustin Dr Frederick, MD 21701
Libertytown NeighborhoodHighlights
- Deck
- Wood Flooring
- No HOA
- Linganore High School Rated A-
- 3 Fireplaces
- Upgraded Countertops
About This Home
As of January 2025Welcome to this charming 4-level split home in a well-loved, established neighborhood! Sitting gracefully above the road, this home captures your attention with its pretty front yard and inviting front porch, offering a warm welcome the moment you arrive.
Inside, the foyer opens to a spacious main level with gleaming hardwood floors that flow through the large living room, featuring a bright bay window and a cozy fireplace, and throughout the main level. This open area connects seamlessly to the dining room, creating an ideal space for entertaining or family gatherings. The kitchen, tucked away at the rear of the home, is updated with granite countertops and newer appliances and offers access to a large deck overlooking the private backyard—a perfect spot for outdoor dining and relaxation.
Upstairs, you'll find a beautifully renovated full bath at the top of the stairs, along with two generously sized spare bedrooms. The primary bedroom is also on this level and includes its own updated bath with a walk-in shower, offering a private retreat.
Downstairs, from the foyer, discover a cozy and flexible space with another fireplace—ideal for an office, family room, or even guest quarters. This level also features a third full bath and provides access to the attached 2-car garage.
The lowest level offers added versatility with a laundry room, a large storage area, and an expansive family/rec room complete with yet another fireplace, perfect for entertaining, relaxing, or creating a game room.
Lovingly maintained by a long-time owner, this home radiates warmth and charm and is sure to delight even the most discerning buyers.
Home Details
Home Type
- Single Family
Est. Annual Taxes
- $4,437
Year Built
- Built in 1978
Lot Details
- 1.39 Acre Lot
Parking
- 2 Car Attached Garage
- Front Facing Garage
- Garage Door Opener
Home Design
- Split Level Home
- Block Foundation
- Frame Construction
Interior Spaces
- Property has 4 Levels
- Ceiling Fan
- 3 Fireplaces
- Formal Dining Room
- Finished Basement
- Partial Basement
Kitchen
- Eat-In Country Kitchen
- Built-In Oven
- Built-In Microwave
- Dishwasher
- Upgraded Countertops
Flooring
- Wood
- Carpet
Bedrooms and Bathrooms
- 3 Bedrooms
- Bathtub with Shower
- Walk-in Shower
Outdoor Features
- Deck
- Porch
Schools
- New Market Middle School
- Linganore High School
Utilities
- Central Air
- Heating System Uses Oil
- Back Up Oil Heat Pump System
- Well
- Electric Water Heater
- Septic Tank
Community Details
- No Home Owners Association
- Pleasant Estates Subdivision
Listing and Financial Details
- Tax Lot 27
- Assessor Parcel Number 1113304831
Map
Home Values in the Area
Average Home Value in this Area
Property History
| Date | Event | Price | Change | Sq Ft Price |
|---|---|---|---|---|
| 01/10/2025 01/10/25 | Sold | $587,500 | +0.4% | $317 / Sq Ft |
| 12/03/2024 12/03/24 | Pending | -- | -- | -- |
| 11/13/2024 11/13/24 | For Sale | $585,000 | -- | $316 / Sq Ft |
Tax History
| Year | Tax Paid | Tax Assessment Tax Assessment Total Assessment is a certain percentage of the fair market value that is determined by local assessors to be the total taxable value of land and additions on the property. | Land | Improvement |
|---|---|---|---|---|
| 2024 | $296 | $363,100 | $0 | $0 |
| 2023 | $4,014 | $338,200 | $0 | $0 |
| 2022 | $3,787 | $313,300 | $112,900 | $200,400 |
| 2021 | $3,615 | $305,900 | $0 | $0 |
| 2020 | $3,615 | $298,500 | $0 | $0 |
| 2019 | $3,529 | $291,100 | $102,900 | $188,200 |
| 2018 | $3,472 | $283,600 | $0 | $0 |
| 2017 | $2,775 | $291,100 | $0 | $0 |
| 2016 | $3,176 | $268,600 | $0 | $0 |
| 2015 | $3,176 | $266,533 | $0 | $0 |
| 2014 | $3,176 | $264,467 | $0 | $0 |
Mortgage History
| Date | Status | Loan Amount | Loan Type |
|---|---|---|---|
| Open | $587,500 | VA | |
| Closed | $587,500 | VA | |
| Previous Owner | $260,000 | Stand Alone Refi Refinance Of Original Loan | |
| Previous Owner | $188,800 | Stand Alone Second |
Deed History
| Date | Type | Sale Price | Title Company |
|---|---|---|---|
| Deed | $587,500 | Homesale Settlement Services | |
| Deed | $587,500 | Homesale Settlement Services | |
| Deed | -- | None Listed On Document |
Similar Homes in Frederick, MD
Source: Bright MLS
MLS Number: MDFR2055916
APN: 13-304831
- 7922 Mckaig Rd
- 8231 and 8229 Water Street Rd
- 10111 Old Liberty Rd
- 10102 Old Liberty Rd
- 9932 Kelly Rd
- 8511 Water Street Rd
- 1096 Holden Rd
- 8600 Chestnut Grove Rd
- 7702 Dance Hall Rd
- 11015 Carriage Ln
- 7133 Masters Rd
- 10636 Brewerton Ln
- 10645 Brewerton Ln
- 10678 Brewerton Ln
- 10334 Harp Rd
- 10403 Farmview Ct
- 6919 Eaglehead Dr
- 6913 Eaglehead Dr
- 7025 Country Club Terrace
- 6869 Whistling Swan Way
