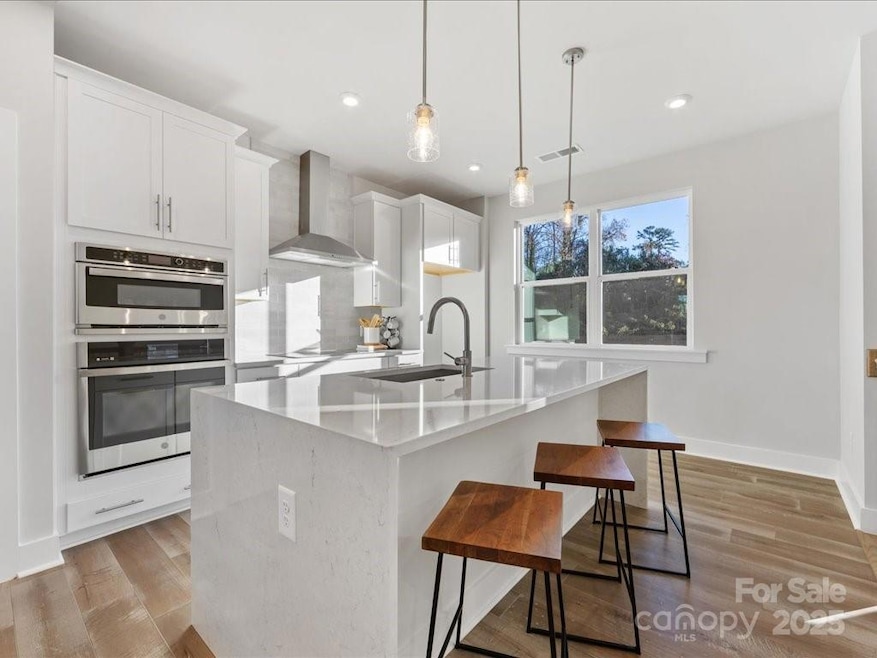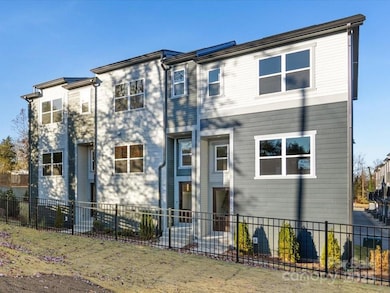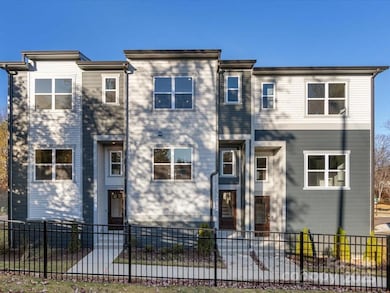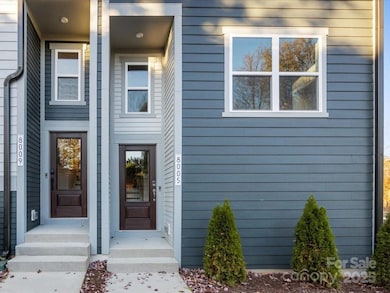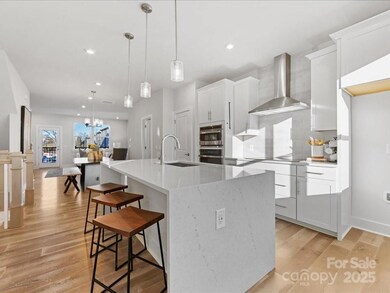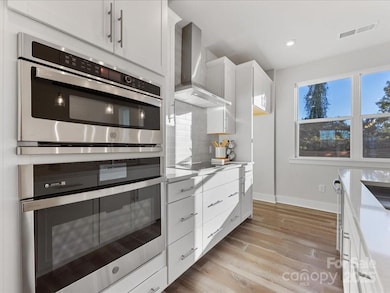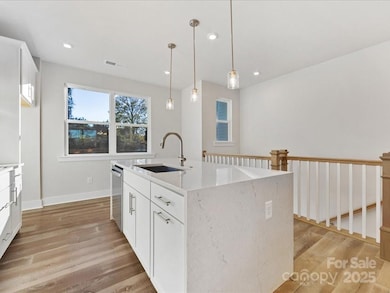
8005 Elevate Ct Charlotte, NC 28205
Echo Hills NeighborhoodEstimated payment $2,699/month
Highlights
- New Construction
- Private Lot
- Wood Flooring
- Open Floorplan
- Wooded Lot
- Lawn
About This Home
Walkability & Tranquility | Homesite 50 | The Lennon | Self-Guided Tour AvailableDiscover this prime new community in the heart of the Charlotte; located between Plaza Midwood, Wendover and Cotswold! This home is designed to provide an elevated lifestyle, offering high-end finishes, premium livability and added convenience. Straight off the pages of a magazine, you will love the spacious, open layout with gourmet kitchen and all the natural light. Two bedrooms, each with en suite bath and walk-in closet are located on the 3rd floor.- Corner lot with no neighbors in front of the homesite- Plenty of front lawn space to walk a dog or to entertain guests- Large secondary bedroom
Listing Agent
TRI Pointe Homes INC Brokerage Email: brooke.christenburg@tripointehomes.com License #277984
Open House Schedule
-
Sunday, April 27, 20251:00 to 4:00 pm4/27/2025 1:00:00 PM +00:004/27/2025 4:00:00 PM +00:00Please visit 4020 Canvas Ct., Charlotte, North Carolina 28205 to start your tour.Add to Calendar
Townhouse Details
Home Type
- Townhome
Est. Annual Taxes
- $96
Year Built
- Built in 2024 | New Construction
Lot Details
- Lot Dimensions are 18' x 49'
- Wooded Lot
- Lawn
HOA Fees
- $240 Monthly HOA Fees
Parking
- 2 Car Attached Garage
- On-Street Parking
Home Design
- Slab Foundation
Interior Spaces
- 3-Story Property
- Open Floorplan
- Insulated Windows
- Pull Down Stairs to Attic
- Electric Dryer Hookup
Kitchen
- Electric Oven
- Electric Cooktop
- Microwave
- Plumbed For Ice Maker
- Dishwasher
- Kitchen Island
- Disposal
Flooring
- Wood
- Tile
Bedrooms and Bathrooms
- 2 Bedrooms
- Walk-In Closet
Outdoor Features
- Balcony
- Front Porch
Schools
- Oakhurst Steam Academy Elementary School
- Eastway Middle School
- Garinger High School
Utilities
- Forced Air Heating and Cooling System
- Electric Water Heater
- Cable TV Available
Listing and Financial Details
- Assessor Parcel Number 15906585
Community Details
Overview
- Context At Oakhurst Condos
- Built by Tri Pointe Homes
- Context At Oakhurst Subdivision, Lennon Floorplan
- Mandatory home owners association
Amenities
- Picnic Area
Recreation
- Recreation Facilities
- Trails
Map
Home Values in the Area
Average Home Value in this Area
Tax History
| Year | Tax Paid | Tax Assessment Tax Assessment Total Assessment is a certain percentage of the fair market value that is determined by local assessors to be the total taxable value of land and additions on the property. | Land | Improvement |
|---|---|---|---|---|
| 2023 | $96 | $115,000 | $115,000 | $0 |
Property History
| Date | Event | Price | Change | Sq Ft Price |
|---|---|---|---|---|
| 02/27/2025 02/27/25 | Price Changed | $439,990 | -6.4% | $311 / Sq Ft |
| 02/13/2025 02/13/25 | For Sale | $469,990 | 0.0% | $332 / Sq Ft |
| 02/10/2025 02/10/25 | Off Market | $469,990 | -- | -- |
| 12/19/2024 12/19/24 | For Sale | $469,990 | -- | $332 / Sq Ft |
Similar Homes in the area
Source: Canopy MLS (Canopy Realtor® Association)
MLS Number: 4208433
APN: 159-065-10
- 1530 Levy Way
- 8005 Elevate Ct
- 1518 Levy Way
- 6027 Pivot Ct
- 8018 Elevate Ct
- 7015 Impulse Ct
- 7022 Impulse Ct
- 1212 Levy Way
- 11204 Cardinal Dr
- 11205 Cardinal Dr
- 11127 Cardinal Dr
- 11123 Cardinal Dr
- 4010 Hiddenbrook Dr
- 1932 Catkin Ln
- 4735 Elder Ave
- 4801 Elder Ave
- 1043 Nancy Dr
- 1814 Shumard Ln
- 916 McAlway Rd Unit D
- 4808 Doris Ave
