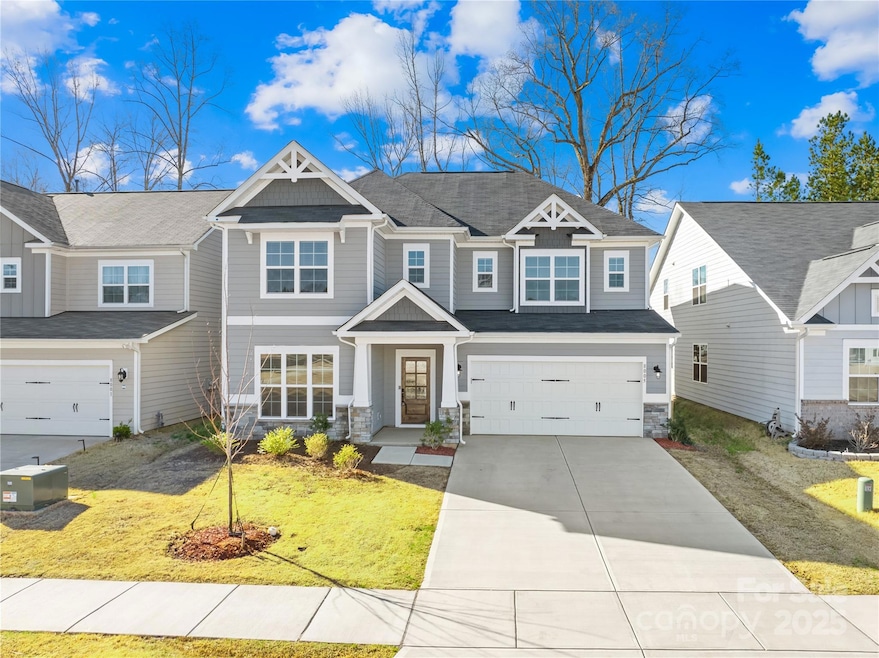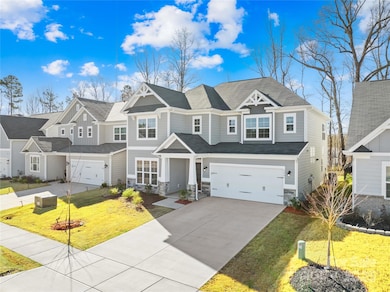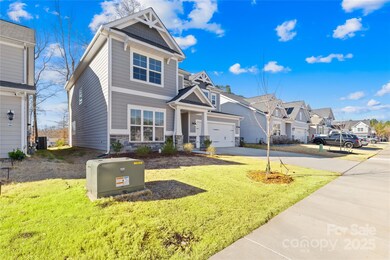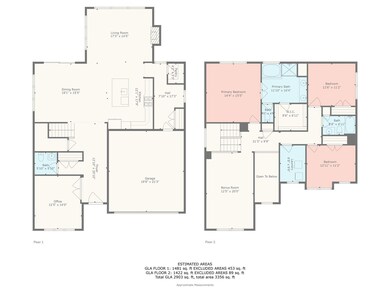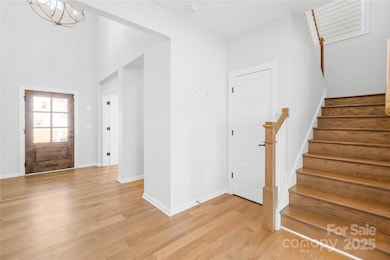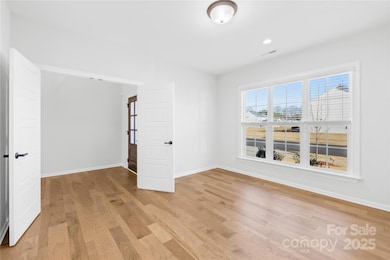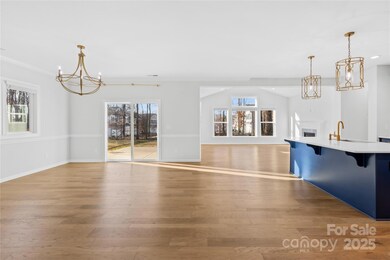
8005 Rolling Wheels Rd Charlotte, NC 28215
Back Creek Church Road NeighborhoodEstimated payment $3,316/month
Highlights
- Fireplace
- Walk-In Closet
- Ceiling Fan
- 2 Car Attached Garage
- Forced Air Zoned Heating and Cooling System
About This Home
This beautiful 3-bedroom, 2.5-bathroom home offers 2,903 sq. ft. of thoughtfully designed living space with a 2-car garage in the sought-after Kennington community.
The open floor plan welcomes you with a two-story foyer, a private office with French doors, a formal dining area, and a family room with vaulted ceilings and a cozy fireplace. The gourmet kitchen is a chef’s dream, featuring white upper and contrasting lower cabinets, quartz countertops, a large island, stainless steel appliances, a tile backsplash, a gas cooktop, a wall oven, a microwave, and a range hood. A powder room completes the main level.
Upstairs, you'll find a spacious loft, a luxurious master suite, two additional bedrooms, two full bathrooms, and a laundry room.
Enjoy outdoor living with a flat, private backyard. Conveniently located near Uptown, I-485, Rocky River Rd, Reedy Creek Park, and UNCC, with shopping and dining just minutes away. Don't miss this incredible opportunity!
Listing Agent
Red Bricks Realty LLC Brokerage Email: Raghu.Kukunoor@gmail.com License #332614
Home Details
Home Type
- Single Family
Est. Annual Taxes
- $4,026
Year Built
- Built in 2023
Lot Details
- Property is zoned R3
HOA Fees
- $50 Monthly HOA Fees
Parking
- 2 Car Attached Garage
- Driveway
Home Design
- Slab Foundation
- Stone Siding
- Hardboard
Interior Spaces
- 2-Story Property
- Wired For Data
- Ceiling Fan
- Fireplace
Kitchen
- Built-In Self-Cleaning Oven
- Gas Cooktop
- Range Hood
- Microwave
- Plumbed For Ice Maker
- Dishwasher
- Disposal
Bedrooms and Bathrooms
- 3 Bedrooms
- Walk-In Closet
Schools
- J.W. Grier Elementary School
- Northridge Middle School
- Rocky River High School
Utilities
- Forced Air Zoned Heating and Cooling System
- Heating System Uses Natural Gas
- Fiber Optics Available
- Cable TV Available
Community Details
- William Douglas Association, Phone Number (704) 347-8900
- Kennington Subdivision
- Mandatory home owners association
Listing and Financial Details
- Assessor Parcel Number 10812124
Map
Home Values in the Area
Average Home Value in this Area
Tax History
| Year | Tax Paid | Tax Assessment Tax Assessment Total Assessment is a certain percentage of the fair market value that is determined by local assessors to be the total taxable value of land and additions on the property. | Land | Improvement |
|---|---|---|---|---|
| 2023 | $4,026 | $90,000 | $90,000 | $0 |
Property History
| Date | Event | Price | Change | Sq Ft Price |
|---|---|---|---|---|
| 04/14/2025 04/14/25 | Price Changed | $525,000 | -2.8% | $181 / Sq Ft |
| 03/27/2025 03/27/25 | Price Changed | $539,995 | -1.8% | $186 / Sq Ft |
| 03/21/2025 03/21/25 | For Sale | $549,995 | -- | $189 / Sq Ft |
Deed History
| Date | Type | Sale Price | Title Company |
|---|---|---|---|
| Special Warranty Deed | $468,000 | None Listed On Document |
Mortgage History
| Date | Status | Loan Amount | Loan Type |
|---|---|---|---|
| Open | $459,034 | FHA |
Similar Homes in Charlotte, NC
Source: Canopy MLS (Canopy Realtor® Association)
MLS Number: 4237532
APN: 108-121-24
- 1029 Wandsworth Place Unit KEN0105
- 4255 Wild Ridge Dr
- 8205 Stonemere Ln
- 2133 Clapham Ct
- 2009 Clapham Ct Unit KEN0098
- 2108 Clapham Ct
- 2124 Clapham Ct
- 9130 Dulwich Dr Unit KEN0079
- 11301 Plaza Road Extension
- 12125 Plaza Road Extension
- 10406 Little Whiteoak Rd
- 10202 Little Whiteoak Rd
- 10803 Gold Pan Rd
- 7617 Hammond Dr
- 8915 Myra Way Unit 39
- 7609 Hammond Dr
- 1109 Creedmore Ct
- 8932 Myra Way
- 7525 Hammond Dr
- 7517 Hammond Dr
