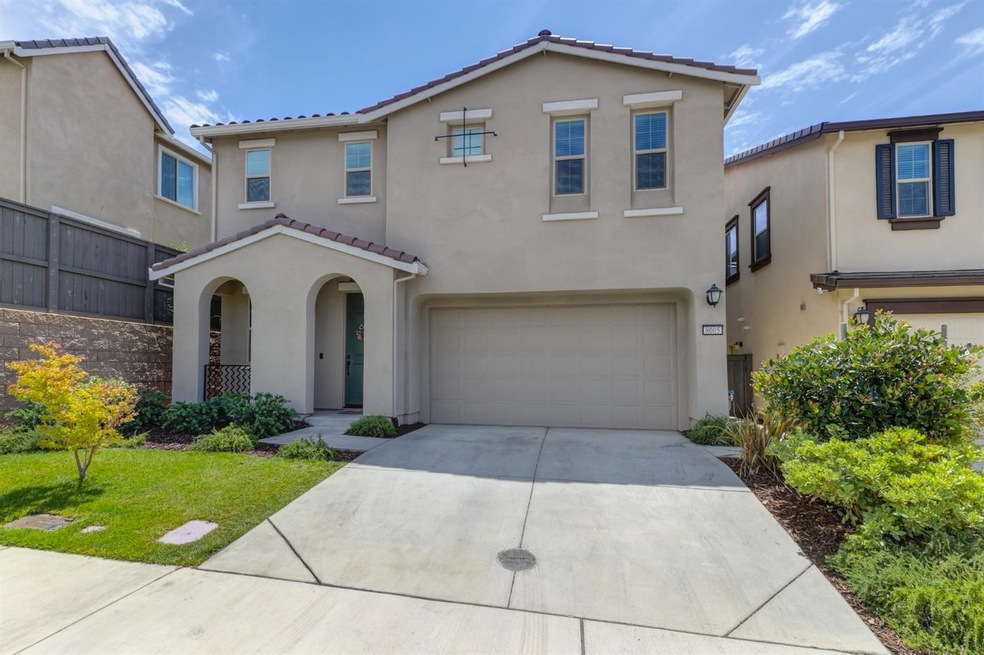
$735,000
- 4 Beds
- 3 Baths
- 2,336 Sq Ft
- 8181 Ryland Dr
- El Dorado Hills, CA
Stunning 4 bedroom/3 bath (w/downstairs bedroom/bathroom) home in the highly desirable Blackstone community w/ 26 panel owned solar!! NO ELECTRIC BILLS! Built in 2016 & impeccably maintained, the home is practically brand new & is located in one of the premiere gated neighborhoods. Contemporary design choices are truly a highlight of this home. The stunning kitchen boasts beautiful multi-color
Gabriel Mannie Redfin Corporation
