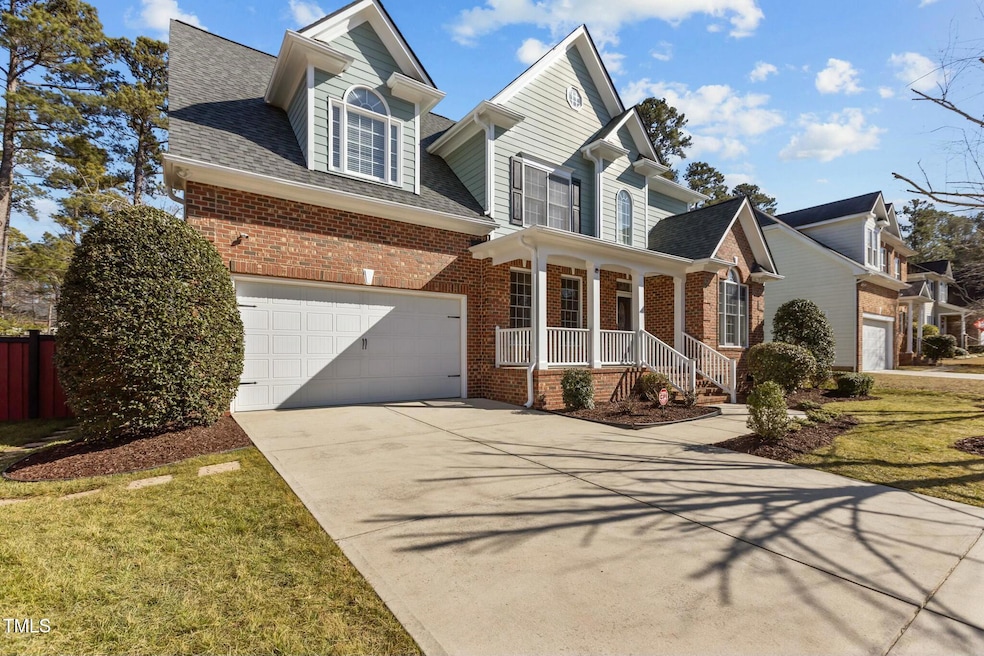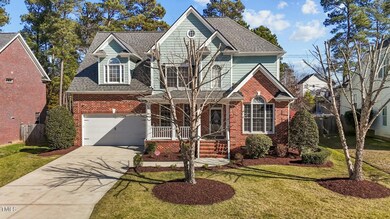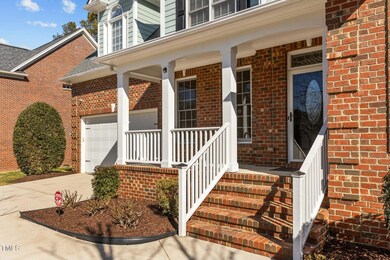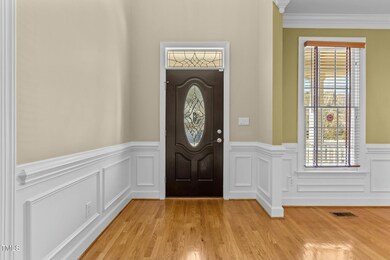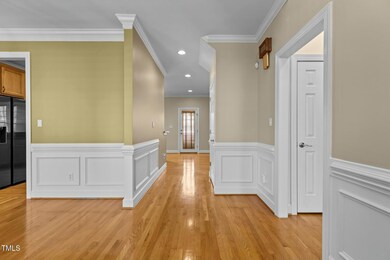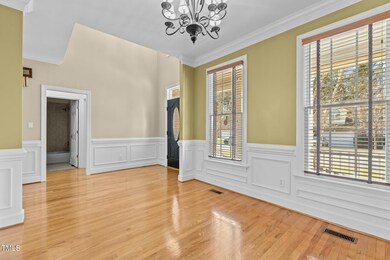
8005 Sundance Cir Durham, NC 27713
Southpoint NeighborhoodEstimated payment $4,349/month
Highlights
- Traditional Architecture
- Main Floor Bedroom
- Bonus Room
- Wood Flooring
- 1 Fireplace
- 2 Car Attached Garage
About This Home
Exceptionally maintained and move in ready home in the desirable community of The Reserve at Southpoint. This beautiful 5 bedroom home features plenty of hardwood, chefs kitchen, open concept lower level with a gas log fireplace in the family room. 42'' kitchen cabinets, granite counter tops, cathedral ceilings, large owners suite, sound reduction windows and a first level guest suite. Fully fenced in rear yard that lends itself to the continued garden opportunity for the owner. New 25 year roof installed Oct 24, paint, carpeting etc. Far too much to list for this home that is situated with fantastic access to I 40 and minutes to Duke, UNC, The RTP and walking distance to Southpoint Mall!!
Home Details
Home Type
- Single Family
Est. Annual Taxes
- $5,241
Year Built
- Built in 2006
Lot Details
- 0.25 Acre Lot
- Lot Dimensions are 75x145
HOA Fees
- $10 Monthly HOA Fees
Parking
- 2 Car Attached Garage
- 4 Open Parking Spaces
Home Design
- Traditional Architecture
- Brick Veneer
- Block Foundation
- Asphalt Roof
Interior Spaces
- 2,886 Sq Ft Home
- 2-Story Property
- 1 Fireplace
- Bonus Room
- Basement
- Crawl Space
Flooring
- Wood
- Carpet
Bedrooms and Bathrooms
- 5 Bedrooms
- Main Floor Bedroom
- 4 Full Bathrooms
Schools
- Creekside Elementary School
- Githens Middle School
- Jordan High School
Utilities
- Forced Air Heating and Cooling System
- Heating System Uses Natural Gas
- Heat Pump System
Community Details
- Association fees include unknown
- The Reserve At Southpoint HOA, Phone Number (919) 000-0000
- Built by Gary Diamond
- The Reserve At Southpoint Subdivision
Listing and Financial Details
- Assessor Parcel Number 7181198860
Map
Home Values in the Area
Average Home Value in this Area
Tax History
| Year | Tax Paid | Tax Assessment Tax Assessment Total Assessment is a certain percentage of the fair market value that is determined by local assessors to be the total taxable value of land and additions on the property. | Land | Improvement |
|---|---|---|---|---|
| 2024 | $2,694 | $375,792 | $78,125 | $297,667 |
| 2023 | $4,810 | $375,792 | $78,125 | $297,667 |
| 2022 | $4,810 | $375,792 | $78,125 | $297,667 |
| 2021 | $4,787 | $375,792 | $78,125 | $297,667 |
| 2020 | $4,674 | $375,792 | $78,125 | $297,667 |
| 2019 | $4,674 | $375,792 | $78,125 | $297,667 |
| 2018 | $4,681 | $345,060 | $43,750 | $301,310 |
| 2017 | $4,646 | $345,060 | $43,750 | $301,310 |
| 2016 | $4,490 | $345,060 | $43,750 | $301,310 |
| 2015 | $5,300 | $382,874 | $65,100 | $317,774 |
| 2014 | $4,000 | $382,874 | $65,100 | $317,774 |
Property History
| Date | Event | Price | Change | Sq Ft Price |
|---|---|---|---|---|
| 03/20/2025 03/20/25 | Price Changed | $699,000 | -4.9% | $242 / Sq Ft |
| 02/26/2025 02/26/25 | Pending | -- | -- | -- |
| 02/07/2025 02/07/25 | For Sale | $735,000 | -- | $255 / Sq Ft |
Deed History
| Date | Type | Sale Price | Title Company |
|---|---|---|---|
| Warranty Deed | $333,500 | None Available | |
| Warranty Deed | $380,000 | None Available |
Mortgage History
| Date | Status | Loan Amount | Loan Type |
|---|---|---|---|
| Open | $527,620 | Construction | |
| Closed | $527,620 | Construction | |
| Closed | $150,000 | New Conventional | |
| Closed | $245,000 | Adjustable Rate Mortgage/ARM | |
| Closed | $253,875 | New Conventional | |
| Previous Owner | $285,000 | Purchase Money Mortgage | |
| Previous Owner | $95,000 | Unknown |
Similar Homes in Durham, NC
Source: Doorify MLS
MLS Number: 10071679
APN: 197123
- 7920 Leonardo Dr
- 8308 Buck Crossing Dr
- 8005 Somerdale Dr
- 1203 Great Egret Way
- 7422 Abron Dr
- 1508 Bellenden Dr
- 1120 Scholastic Cir
- 1201 Bellenden Dr
- 215 Graduate Ct
- 1106 Bellenden Dr
- 1311 Antler Point Dr
- 1216 Caribou Crossing
- 1210 Caribou Crossing
- 8115 Massey Chapel Rd
- 508 Colvard Woods Way
- 504 Colvard Woods Way
- 600 Audubon Lake Dr Unit 5a32
- 4015 Southpoint Landing Way
- 4007 Southpoint Landing Way
- 535 Darby Glen Ln
