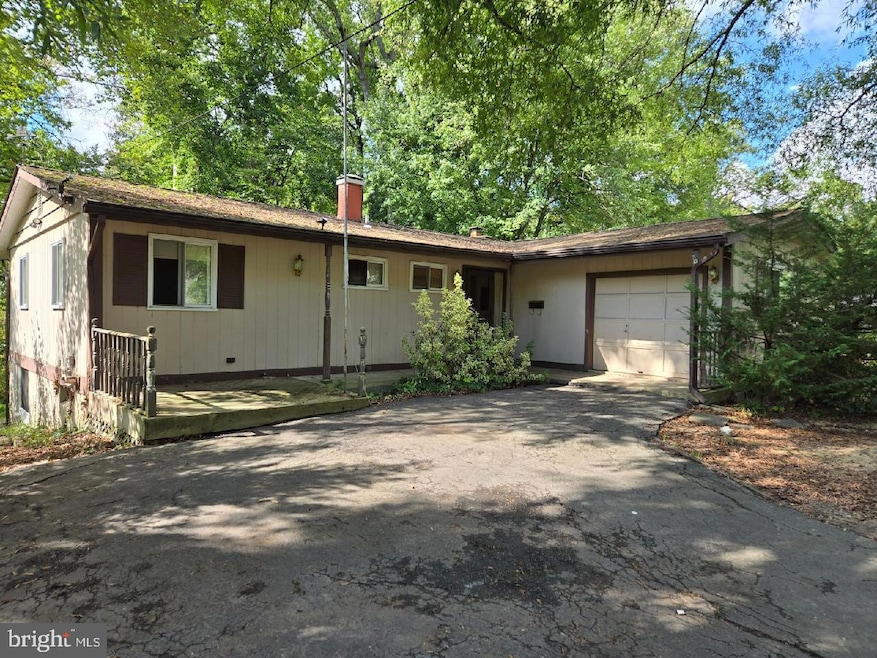
8006 Karl Rd Alexandria, VA 22308
4
Beds
3
Baths
1,263
Sq Ft
0.42
Acres
Highlights
- Scenic Views
- Open Floorplan
- Backs to Trees or Woods
- Waynewood Elementary School Rated A-
- Rambler Architecture
- 1-minute walk to Kirk Park
About This Home
As of November 2024Back on the market with $50k price drop. Great opportunit!! There is an "RPA" line (Resource Protection Area) on the back of the home. Home sold "as is". 4 bedrooms and 3 baths in this lovely Kirk community of Alexandria.
Home Details
Home Type
- Single Family
Est. Annual Taxes
- $8,484
Year Built
- Built in 1959
Lot Details
- 0.42 Acre Lot
- Backs to Trees or Woods
- Property is zoned 130
Parking
- 1 Car Direct Access Garage
- Front Facing Garage
Home Design
- Rambler Architecture
- Brick Exterior Construction
- Slab Foundation
- Plaster Walls
- Composition Roof
Interior Spaces
- 1,263 Sq Ft Home
- Property has 2 Levels
- Open Floorplan
- Wet Bar
- 1 Fireplace
- Screen For Fireplace
- Flue
- Double Pane Windows
- Window Treatments
- Sliding Doors
- Insulated Doors
- Six Panel Doors
- Combination Dining and Living Room
- Game Room
- Workshop
- Wood Flooring
- Scenic Vista Views
Kitchen
- Eat-In Kitchen
- Double Oven
- Cooktop with Range Hood
- Ice Maker
- Dishwasher
- Disposal
Bedrooms and Bathrooms
- En-Suite Primary Bedroom
- En-Suite Bathroom
- In-Law or Guest Suite
Laundry
- Laundry Room
- Dryer
- Washer
Basement
- Walk-Out Basement
- Basement Fills Entire Space Under The House
- Connecting Stairway
- Interior and Exterior Basement Entry
- Basement with some natural light
Home Security
- Storm Windows
- Storm Doors
Outdoor Features
- Patio
- Porch
Location
- Flood Zone Lot
Schools
- Waynewood Elementary School
- Sandburg Middle School
- West Potomac High School
Utilities
- Forced Air Heating and Cooling System
- Vented Exhaust Fan
- Natural Gas Water Heater
- Cable TV Available
Community Details
- No Home Owners Association
- Kirk Subdivision, Rambler Floorplan
Listing and Financial Details
- Tax Lot 4
- Assessor Parcel Number 1021 14C 0004
Map
Create a Home Valuation Report for This Property
The Home Valuation Report is an in-depth analysis detailing your home's value as well as a comparison with similar homes in the area
Home Values in the Area
Average Home Value in this Area
Property History
| Date | Event | Price | Change | Sq Ft Price |
|---|---|---|---|---|
| 11/04/2024 11/04/24 | Sold | $610,000 | -6.2% | $483 / Sq Ft |
| 10/28/2024 10/28/24 | Pending | -- | -- | -- |
| 10/26/2024 10/26/24 | Price Changed | $650,000 | 0.0% | $515 / Sq Ft |
| 10/26/2024 10/26/24 | For Sale | $650,000 | -7.1% | $515 / Sq Ft |
| 10/10/2024 10/10/24 | Pending | -- | -- | -- |
| 10/04/2024 10/04/24 | For Sale | $699,990 | -- | $554 / Sq Ft |
Source: Bright MLS
Tax History
| Year | Tax Paid | Tax Assessment Tax Assessment Total Assessment is a certain percentage of the fair market value that is determined by local assessors to be the total taxable value of land and additions on the property. | Land | Improvement |
|---|---|---|---|---|
| 2024 | $9,039 | $732,310 | $329,000 | $403,310 |
| 2023 | $8,225 | $685,410 | $319,000 | $366,410 |
| 2022 | $7,893 | $648,680 | $306,000 | $342,680 |
| 2021 | $7,484 | $603,700 | $271,000 | $332,700 |
| 2020 | $7,020 | $561,930 | $251,000 | $310,930 |
| 2019 | $6,548 | $520,710 | $251,000 | $269,710 |
| 2018 | $5,931 | $515,710 | $246,000 | $269,710 |
| 2017 | $6,332 | $515,710 | $246,000 | $269,710 |
| 2016 | $6,157 | $501,710 | $232,000 | $269,710 |
| 2015 | $5,728 | $482,340 | $223,000 | $259,340 |
| 2014 | $2,858 | $482,340 | $223,000 | $259,340 |
Source: Public Records
Mortgage History
| Date | Status | Loan Amount | Loan Type |
|---|---|---|---|
| Open | $579,500 | New Conventional | |
| Closed | $579,500 | New Conventional | |
| Previous Owner | $538,830 | VA | |
| Previous Owner | $532,645 | VA | |
| Previous Owner | $524,074 | New Conventional | |
| Previous Owner | $524,764 | VA | |
| Previous Owner | $316,400 | New Conventional | |
| Previous Owner | $110,000 | Credit Line Revolving | |
| Previous Owner | $198,900 | VA |
Source: Public Records
Deed History
| Date | Type | Sale Price | Title Company |
|---|---|---|---|
| Warranty Deed | $610,000 | First American Title | |
| Warranty Deed | $610,000 | First American Title | |
| Deed | $195,000 | -- |
Source: Public Records
Similar Homes in Alexandria, VA
Source: Bright MLS
MLS Number: VAFX2205108
APN: 1021-14C-0004
Nearby Homes
- 7924 New Market Rd
- 2402 Parkers Ln
- 8126 Stacey Rd
- 8118 Stacey Rd
- 2300 William And Mary Dr
- 8110 Wingfield Place
- 8127 Stacey Rd
- 8123 Stacey Rd
- 8119 Stacey Rd
- 7802 Wellington Rd
- 1909 Courtland Rd
- 8228 Stacey Rd
- 7800 Elba Rd
- 8005 Wellington Rd
- 2402 Daphne Ln
- 2219 Lakeshire Dr
- 8036 Holland Rd
- 2008 Kenley Ct
- 8204 Collingwood Ct
- 8211 La Faye Ct
