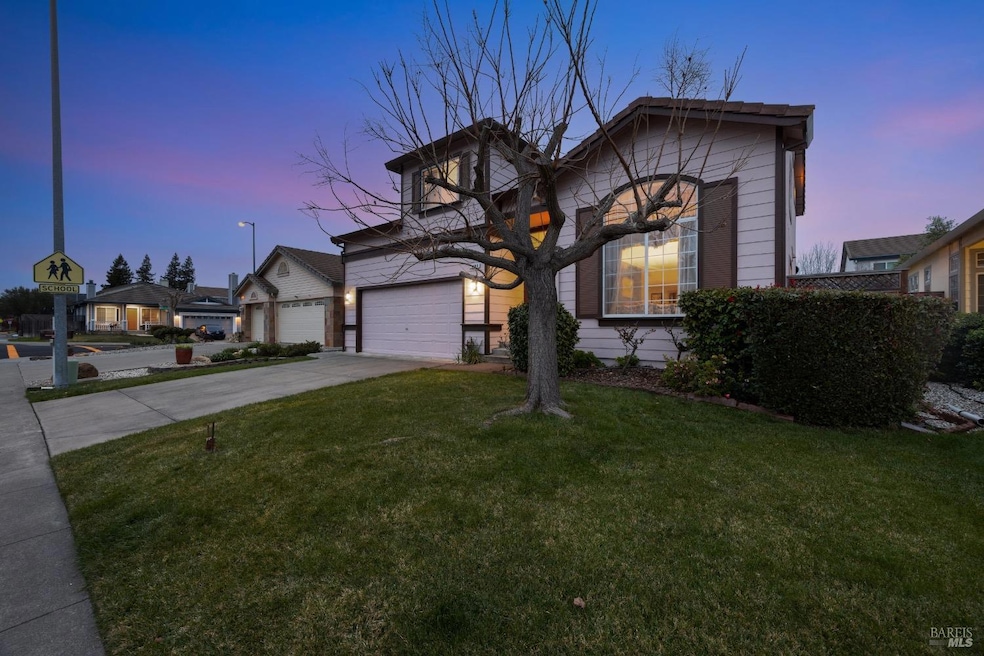
8006 Manchester Ave Rohnert Park, CA 94928
Highlights
- Cathedral Ceiling
- Breakfast Room
- Family Room Off Kitchen
- Loft
- 2 Car Direct Access Garage
- Bathtub with Shower
About This Home
As of April 2025Nestled in the highly sought-after M Section of Rohnert Park, this 4-bedroom, 2.5-bathroom residence boasts an expansive 2,417 square feet of living space. Upon entering, you are greeted by a grand living and dining area featuring soaring vaulted ceilings, creating an open, airy ambiance. The kitchen/family room combo offers stainless steel appliances and an abundance of cabinet space perfect for culinary enthusiasts. Upstairs, the primary suite provides a private retreat with a spa-like en-suite bathroom, complete with a separate soaking tub, shower, and a generously sized walk-in closet. Additionally, three well-appointed bedrooms, a second full bathroom, and a versatile open loft room provide ample space for all your needs. The landscaped front and backyards offer a serene setting for outdoor enjoyment. Ideally located just minutes from top-rated schools, M Park, shopping, SSU, the Smart Train, and much more, this home perfectly blends comfort, convenience, and style.
Home Details
Home Type
- Single Family
Est. Annual Taxes
- $4,762
Year Built
- Built in 1997
Lot Details
- 5,100 Sq Ft Lot
- Landscaped
Parking
- 2 Car Direct Access Garage
- Front Facing Garage
- Garage Door Opener
Home Design
- Tile Roof
Interior Spaces
- 2,471 Sq Ft Home
- 2-Story Property
- Cathedral Ceiling
- Ceiling Fan
- Wood Burning Fireplace
- Family Room Off Kitchen
- Combination Dining and Living Room
- Breakfast Room
- Loft
Kitchen
- Built-In Electric Oven
- Gas Cooktop
- Microwave
- Dishwasher
- Tile Countertops
Flooring
- Carpet
- Laminate
- Tile
Bedrooms and Bathrooms
- 4 Bedrooms
- Primary Bedroom Upstairs
- Bathroom on Main Level
- Bathtub with Shower
Laundry
- Laundry in unit
- Dryer
- Washer
Home Security
- Carbon Monoxide Detectors
- Fire and Smoke Detector
Utilities
- Central Heating
- Gas Water Heater
Listing and Financial Details
- Assessor Parcel Number 047-600-085-000
Map
Home Values in the Area
Average Home Value in this Area
Property History
| Date | Event | Price | Change | Sq Ft Price |
|---|---|---|---|---|
| 04/03/2025 04/03/25 | Sold | $800,000 | -3.0% | $324 / Sq Ft |
| 03/20/2025 03/20/25 | Pending | -- | -- | -- |
| 03/12/2025 03/12/25 | Price Changed | $825,000 | -2.9% | $334 / Sq Ft |
| 02/19/2025 02/19/25 | Price Changed | $850,000 | -5.6% | $344 / Sq Ft |
| 02/12/2025 02/12/25 | For Sale | $899,950 | -- | $364 / Sq Ft |
Tax History
| Year | Tax Paid | Tax Assessment Tax Assessment Total Assessment is a certain percentage of the fair market value that is determined by local assessors to be the total taxable value of land and additions on the property. | Land | Improvement |
|---|---|---|---|---|
| 2023 | $4,762 | $398,401 | $122,768 | $275,633 |
| 2022 | $4,668 | $390,590 | $120,361 | $270,229 |
| 2021 | $4,630 | $382,932 | $118,001 | $264,931 |
| 2020 | $4,698 | $379,007 | $116,792 | $262,215 |
| 2019 | $4,637 | $371,576 | $114,502 | $257,074 |
| 2018 | $4,548 | $364,291 | $112,257 | $252,034 |
| 2017 | $4,472 | $357,149 | $110,056 | $247,093 |
| 2016 | $4,286 | $350,148 | $107,899 | $242,249 |
| 2015 | $4,182 | $344,890 | $106,279 | $238,611 |
| 2014 | $4,152 | $338,135 | $104,198 | $233,937 |
Mortgage History
| Date | Status | Loan Amount | Loan Type |
|---|---|---|---|
| Previous Owner | $200,000 | Credit Line Revolving | |
| Previous Owner | $134,000 | New Conventional | |
| Previous Owner | $168,125 | Unknown | |
| Previous Owner | $100,000 | Credit Line Revolving | |
| Previous Owner | $241,718 | Unknown | |
| Previous Owner | $246,600 | No Value Available |
Deed History
| Date | Type | Sale Price | Title Company |
|---|---|---|---|
| Grant Deed | $800,000 | First American Title | |
| Partnership Grant Deed | $260,000 | North American Title Co |
Similar Homes in the area
Source: Bay Area Real Estate Information Services (BAREIS)
MLS Number: 325011057
APN: 047-600-085
- 1413 Montana Place
- 9005 Camino Colegio
- 9013 Camino Colegio
- 9017 Camino Colegio
- 9021 Camino Colegio
- 8953 Camino Colegio
- 9029 Camino Colegio
- 9033 Camino Colegio
- 9037 Camino Colegio
- 9105 Camino Colegio
- 9105 Camino Colegio
- 9105 Camino Colegio
- 9105 Camino Colegio
- 9105 Camino Colegio
- 9105 Camino Colegio
- 9105 Camino Colegio
- 9105 Camino Colegio
- 9105 Camino Colegio
- 1252 Waldorf Ln
- 1320 Waldorf Ln
