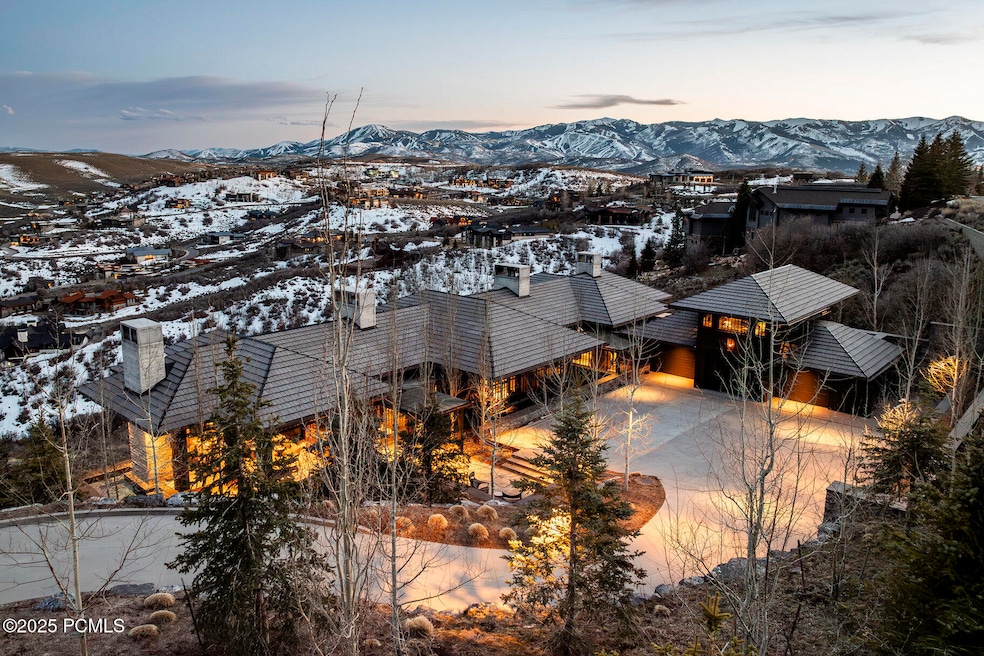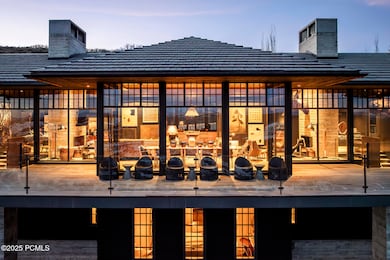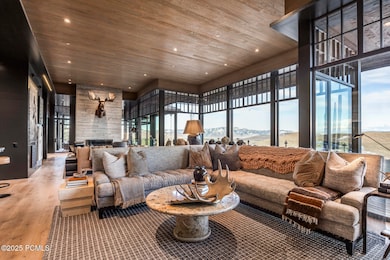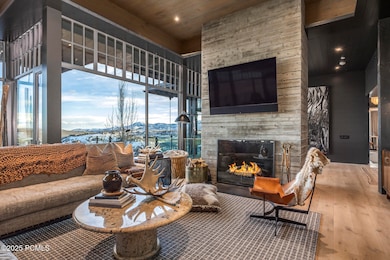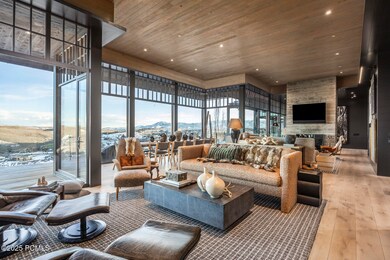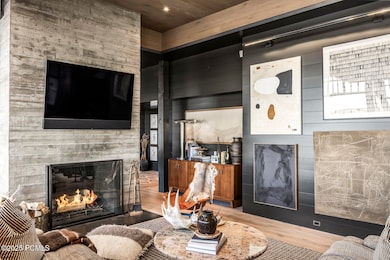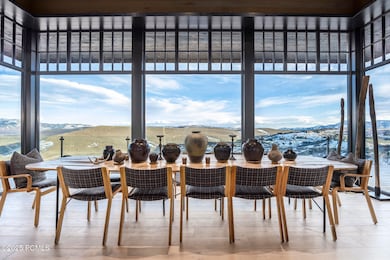
8006 N Sunrise Loop Park City, UT 84098
Promontory NeighborhoodEstimated payment $56,222/month
Highlights
- Views of Ski Resort
- Heated Driveway
- Ski Shuttle
- North Summit Middle School Rated A-
- Building Security System
- Spa
About This Home
Full Promontory golf membership is available! This luxurious retreat offers an idyllic blend of comfort, style, and breathtaking views. The home's design is the vision of AD100 Architect Bobby McAlpine - a name synonymous with timeless elegance and unique charm. As you step into this house, you will be greeted by warm, sophisticated interiors that seamlessly merge with the majestic surroundings. The main level provides a serene haven for relaxation while offering panoramic views of sunrises, sunsets, ski mountains and Promontory's Jack Nicklaus Signature golf course. The living room opens onto an expansive outdoor entertaining area spanning over 2,000 square feet, complete with an outdoor kitchen and bubbling spa - perfect for hosting gatherings or simply enjoying tranquil afternoons. The kitchen is nothing short of spectacular - crafted to perfection and equipped for any culinary endeavor, winning the 2023 Subzero, Wolf and Cove kitchen design award. Two butler's pantries and lots of clever storage keeps everything you need within reach, with double dishwashers, wine storage, ice machine, double ovens and generous refrigerator and freezer space.
This residence also features a private office with its own bath - ideal for those who work from home or require a quiet respite to recharge and relax. A bunk room adds to the versatility of this dwelling while wood-burning fireplaces add warmth and ambiance. For car enthusiasts, there's an oversized 3-car garage with plenty of room for cars and toys.
A unique highlight of this property is its very private, but strategic location just half a mile away from Promontory's Village Clubhouses with two pools, tennis and fitness center, Kids' Cabin, The Shed, Pete Dye Clubhouse with Hearth Restaurant, and the Mountain Garden Park and fishing pond. Promontory has three golf courses, a Beach Club, private member lodges at Deer Valley and Park City Mountain resort, and over 40 miles of maintained trails, appealing to family members of all ages, perfect for building memories with multi-generational families.
Park City itself is renowned for its vibrant lifestyle amenities - from world-class ski resorts to scenic hiking trails; from gourmet dining experiences to cultural festivals; from high-end shopping options to art galleries - there's something here for everyone.
Home Details
Home Type
- Single Family
Est. Annual Taxes
- $32,386
Year Built
- Built in 2020
Lot Details
- 3.26 Acre Lot
- Property fronts a private road
- South Facing Home
- Southern Exposure
- Gated Home
- Landscaped
- Natural State Vegetation
- Secluded Lot
- Steep Slope
HOA Fees
- $500 Monthly HOA Fees
Parking
- 3 Car Attached Garage
- Garage Drain
- Garage Door Opener
- Heated Driveway
Property Views
- Ski Resort
- Golf Course
- Woods
- Trees
- Mountain
- Valley
Home Design
- Mountain Contemporary Architecture
- Slab Foundation
- Wood Frame Construction
- Tile Roof
- Wood Siding
- Stone Siding
- Stone
Interior Spaces
- 6,362 Sq Ft Home
- Open Floorplan
- Wet Bar
- Furnished
- Sound System
- Vaulted Ceiling
- 4 Fireplaces
- Wood Burning Fireplace
- Fireplace With Gas Starter
- Great Room
- Formal Dining Room
- Home Office
- Storage
Kitchen
- Eat-In Kitchen
- Double Oven
- Gas Range
- Microwave
- Freezer
- Dishwasher
- Disposal
Flooring
- Wood
- Concrete
- Tile
Bedrooms and Bathrooms
- 5 Bedrooms
- Primary Bedroom on Main
- Walk-In Closet
- Double Vanity
Laundry
- Laundry Room
- Washer
Home Security
- Home Security System
- Fire and Smoke Detector
- Fire Sprinkler System
Eco-Friendly Details
- Air Purifier
- Sprinklers on Timer
Outdoor Features
- Spa
- Deck
- Patio
- Outdoor Gas Grill
- Porch
Horse Facilities and Amenities
- Riding Trail
Utilities
- Humidifier
- Forced Air Zoned Heating and Cooling System
- Programmable Thermostat
- Natural Gas Connected
- Gas Water Heater
- Water Softener is Owned
- High Speed Internet
- Phone Available
- Cable TV Available
Listing and Financial Details
- Assessor Parcel Number Dc-33
Community Details
Overview
- Association fees include com area taxes, reserve/contingency fund, security, shuttle service
- Private Membership Available
- Association Phone (435) 647-6301
- Visit Association Website
- Deer Crossing Subdivision
Amenities
- Common Area
- Shuttle
Recreation
- Golf Course Membership Available
- Pickleball Courts
- Horse Trails
- Trails
- Ski Shuttle
Security
- Building Security System
Map
Home Values in the Area
Average Home Value in this Area
Tax History
| Year | Tax Paid | Tax Assessment Tax Assessment Total Assessment is a certain percentage of the fair market value that is determined by local assessors to be the total taxable value of land and additions on the property. | Land | Improvement |
|---|---|---|---|---|
| 2023 | $33,319 | $6,308,002 | $1,745,200 | $4,562,802 |
| 2022 | $26,705 | $4,266,708 | $519,520 | $3,747,188 |
| 2021 | $26,924 | $3,492,986 | $379,520 | $3,113,466 |
| 2020 | $11,203 | $1,359,735 | $379,520 | $980,215 |
| 2019 | $3,503 | $379,520 | $379,520 | $0 |
| 2018 | $3,503 | $379,520 | $379,520 | $0 |
| 2017 | $3,388 | $379,520 | $379,520 | $0 |
| 2016 | $3,390 | $354,520 | $354,520 | $0 |
| 2015 | $3,710 | $369,520 | $0 | $0 |
| 2013 | $1,950 | $184,520 | $0 | $0 |
Property History
| Date | Event | Price | Change | Sq Ft Price |
|---|---|---|---|---|
| 04/04/2025 04/04/25 | For Sale | $9,500,000 | -- | $1,493 / Sq Ft |
Deed History
| Date | Type | Sale Price | Title Company |
|---|---|---|---|
| Warranty Deed | -- | Park City Title | |
| Interfamily Deed Transfer | -- | None Available | |
| Warranty Deed | -- | Summit Escrow & Title | |
| Warranty Deed | -- | Summit Escrow & Title | |
| Special Warranty Deed | -- | Summit Escrow & Title | |
| Trustee Deed | $310,000 | None Available | |
| Special Warranty Deed | -- | Summit Escrow & Title Ins |
Mortgage History
| Date | Status | Loan Amount | Loan Type |
|---|---|---|---|
| Previous Owner | $393,750 | Adjustable Rate Mortgage/ARM | |
| Previous Owner | $275,000 | Adjustable Rate Mortgage/ARM | |
| Previous Owner | $536,250 | Purchase Money Mortgage |
Similar Homes in Park City, UT
Source: Park City Board of REALTORS®
MLS Number: 12501362
APN: DC-33
- 8139 N Sunrise Loop
- 8139 Sunrise Loop
- 8544 N Promontory Ranch Rd
- 8531 N Ranch Garden Rd
- 8435 N Ranch Garden Rd
- 3853 N Rockport Ridge Rd
- 8195 N Ranch Garden Rd
- 4220 Pinnacle Sky Loop
- 4693 Pinnacle Sky Loop
- 8654 N Sunset Cir Unit 35
- 8654 N Sunset Cir
- 4151 Aspen Camp Loop Unit 76
- 7702 N Fire Ring Glade
- 4085 Aspen Camp Loop Unit 74
- 3575 E Wapiti Canyon Rd
- 3735 Galts Gulch Unit 10
- 3735 Galts Gulch
- 8670 Ranch Club Ct
- 3654 Aspen Camp Loop
