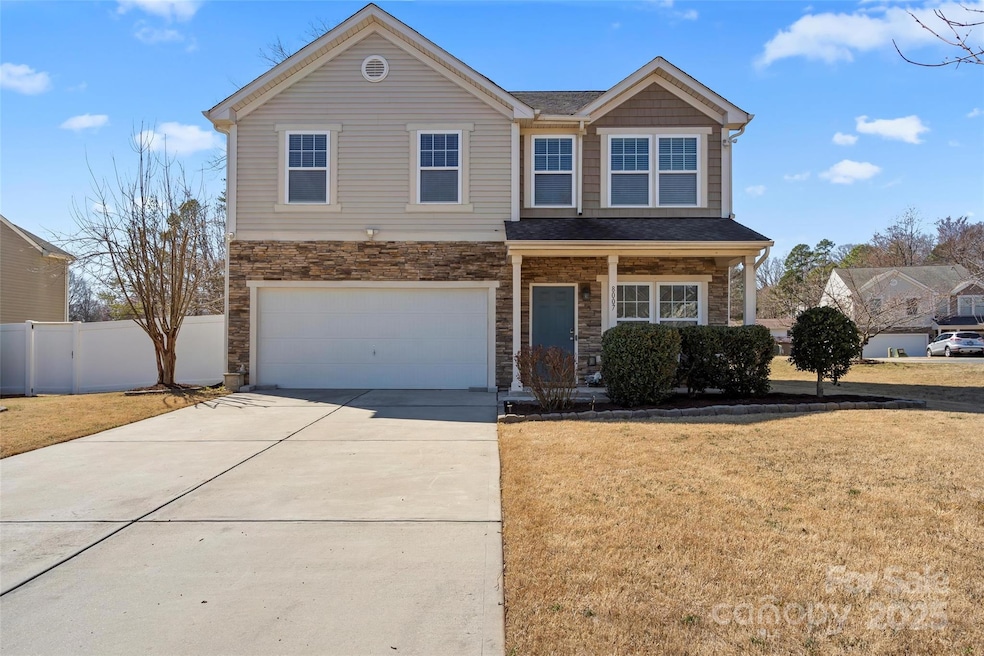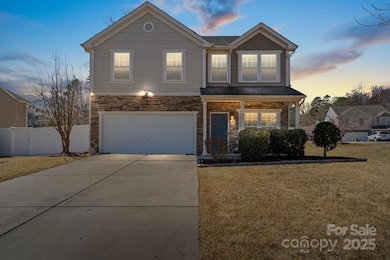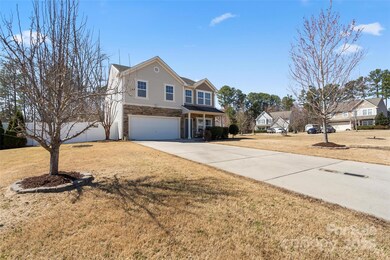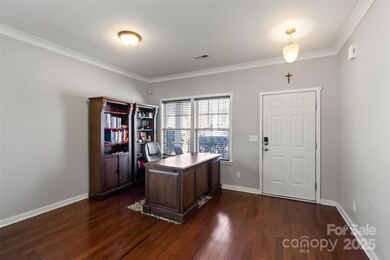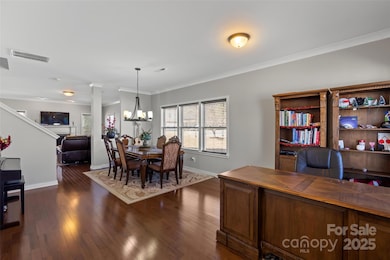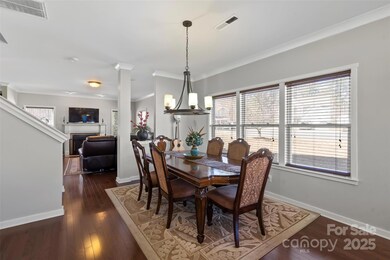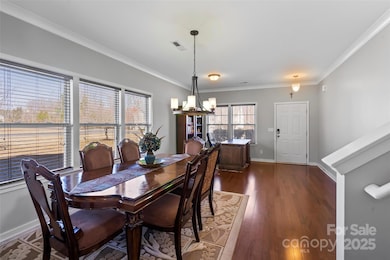
8007 April Ln Stallings, NC 28104
Estimated payment $3,169/month
Highlights
- Open Floorplan
- Clubhouse
- Traditional Architecture
- Stallings Elementary School Rated A
- Pond
- Wood Flooring
About This Home
Welcome home to this beauty in Fairfield Plantation with Porter Ridge schools. Just a short distance to Lawyers Rd and Hwy 485. Spacious, 2501 sq ft, open floor plan with 4 bedrooms/2.5 baths and loft. Large kitchen with granite countertops, SS appliances and breakfast area. Tons of natural light throughout the home. Huge corner cul-de-sac lot. Apple, Peach, and Pear trees. Get ready to entertain in the rear of the home where you will enjoy the paver patio with gazebo, firepit, and surrounded by a six-foot privacy vinyl fence. Irrigation system front and rear. Community features include outdoor pool, clubhouse, park, playground, walking trails, and fishing pond. Bring your Buyers and make this their new home!
Listing Agent
Milemma Realty, LLC Brokerage Email: caesar@milemmarealty.com License #279317
Home Details
Home Type
- Single Family
Est. Annual Taxes
- $2,872
Year Built
- Built in 2014
Lot Details
- Lot Dimensions are 107x170x99x16x25x48x16x29
- Privacy Fence
- Back Yard Fenced
- Corner Lot
- Level Lot
- Cleared Lot
- Property is zoned AR5
Parking
- 2 Car Attached Garage
- Driveway
- 4 Open Parking Spaces
Home Design
- Traditional Architecture
- Slab Foundation
- Vinyl Siding
- Stone Veneer
Interior Spaces
- 2-Story Property
- Open Floorplan
- Insulated Windows
- Living Room with Fireplace
Kitchen
- Oven
- Electric Range
- Microwave
- Plumbed For Ice Maker
- Dishwasher
- Disposal
Flooring
- Wood
- Tile
Bedrooms and Bathrooms
- 4 Bedrooms
- Walk-In Closet
- Garden Bath
Outdoor Features
- Pond
- Covered patio or porch
- Fire Pit
- Gazebo
Schools
- Stallings Elementary School
- Porter Ridge Middle School
- Porter Ridge High School
Utilities
- Central Air
- Heat Pump System
- Electric Water Heater
Listing and Financial Details
- Assessor Parcel Number 07-054-216
Community Details
Recreation
- Tennis Courts
- Recreation Facilities
- Community Pool
- Trails
Additional Features
- Fairfield Plantation Subdivision
- Clubhouse
Map
Home Values in the Area
Average Home Value in this Area
Tax History
| Year | Tax Paid | Tax Assessment Tax Assessment Total Assessment is a certain percentage of the fair market value that is determined by local assessors to be the total taxable value of land and additions on the property. | Land | Improvement |
|---|---|---|---|---|
| 2024 | $2,872 | $328,000 | $44,500 | $283,500 |
| 2023 | $2,750 | $328,000 | $44,500 | $283,500 |
| 2022 | $2,729 | $328,000 | $44,500 | $283,500 |
| 2021 | $2,729 | $328,000 | $44,500 | $283,500 |
| 2020 | $2,279 | $224,500 | $44,000 | $180,500 |
| 2019 | $2,279 | $224,500 | $44,000 | $180,500 |
| 2018 | $2,279 | $224,500 | $44,000 | $180,500 |
| 2017 | $2,349 | $224,500 | $44,000 | $180,500 |
| 2016 | $2,358 | $224,500 | $44,000 | $180,500 |
| 2015 | $2,387 | $224,500 | $44,000 | $180,500 |
| 2014 | $46 | $26,000 | $26,000 | $0 |
Property History
| Date | Event | Price | Change | Sq Ft Price |
|---|---|---|---|---|
| 04/18/2025 04/18/25 | Pending | -- | -- | -- |
| 03/04/2025 03/04/25 | For Sale | $525,000 | 0.0% | $210 / Sq Ft |
| 11/19/2024 11/19/24 | Off Market | $525,000 | -- | -- |
Deed History
| Date | Type | Sale Price | Title Company |
|---|---|---|---|
| Warranty Deed | $236,000 | Independence Title | |
| Warranty Deed | $236,000 | Independence Title | |
| Warranty Deed | $170,000 | None Available |
Mortgage History
| Date | Status | Loan Amount | Loan Type |
|---|---|---|---|
| Open | $249,600 | New Conventional | |
| Closed | $224,086 | New Conventional | |
| Closed | $224,086 | New Conventional | |
| Previous Owner | $32,500 | Unknown | |
| Previous Owner | $519,400 | Unknown | |
| Previous Owner | $519,400 | Unknown |
Similar Homes in the area
Source: Canopy MLS (Canopy Realtor® Association)
MLS Number: 4199532
APN: 07-054-216
- 938 Moose Trail
- 6807 Stoney Ridge Rd
- 6038 Burnt Mill Run
- 705 Hinterland Ln
- 15920 Fieldstone Dr
- Lawyers Rd Lawyers Rd
- 1043 Kalli Dr
- 2157 Mill House Ln
- 1035 Hawthorne Dr
- 1008 Avalon Place
- 1112 Avalon Place
- 1128 Avalon Place
- 1220 Avalon Place
- 3062 Beech Ct
- 3033 Beech Ct
- 1120 Millwright Ln
- 817 Quince Ct
- 9427 Bethesda Ct
- 1005 Palace Ct Unit 58
- 2110 Capricorn Ave
