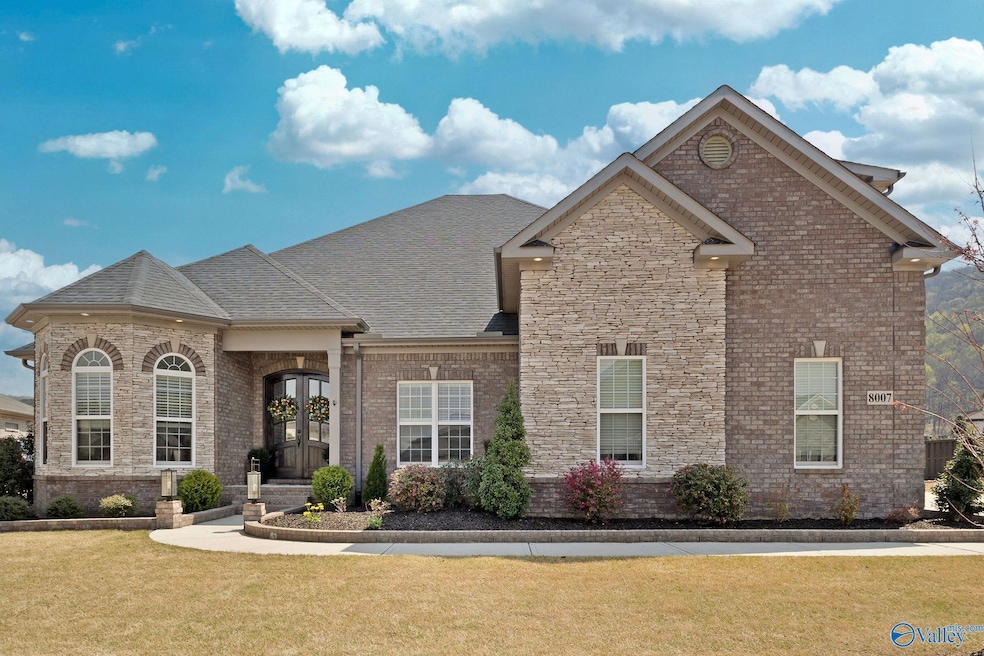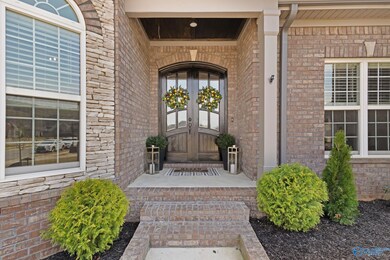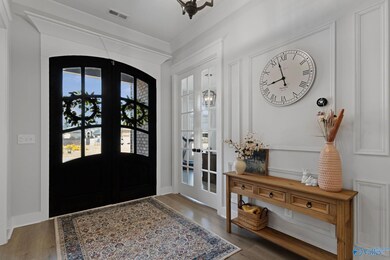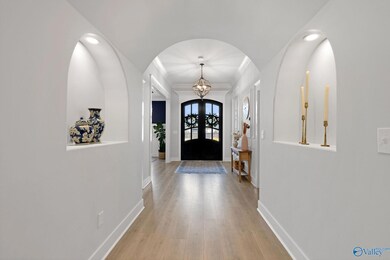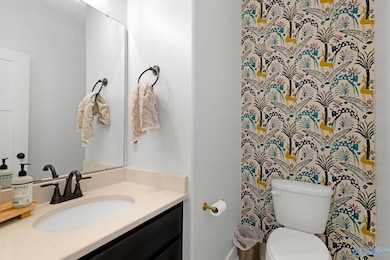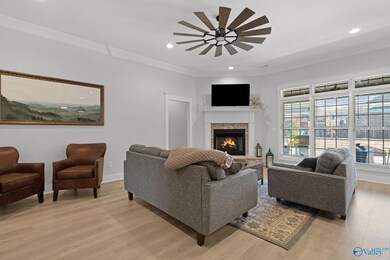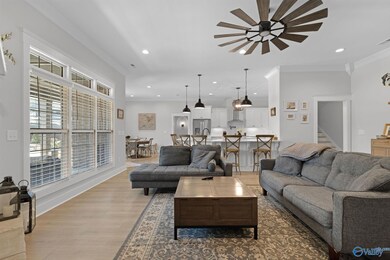
8007 Farm Meadow Dr SE Owens Cross Roads, AL 35763
Owens Cross Roads NeighborhoodEstimated payment $4,554/month
Highlights
- Clubhouse
- Traditional Architecture
- 1 Fireplace
- Hampton Cove Elementary School Rated A-
- Main Floor Primary Bedroom
- Central Heating and Cooling System
About This Home
This stunning home offers a spacious interior on a family friendly cul-de-sac. The main level highlights a large primary suite with a spa-style bath, expansive walk-in closet; plus three additional bedrooms with private baths. A formal dining room and study add elegance and function. The open kitchen flows into the family room then backyard retreat, boasting a newly added salt water pool, grass play area, and sheltered patio—perfect for outdoor living. Upstairs, an expansive bonus room with a full bath offers flexibility for a home theater, play area, or guest suite. Ample closet space throughout enhances convenience. A perfect blend of luxury and comfort in a prime location—don’t miss out!
Home Details
Home Type
- Single Family
Est. Annual Taxes
- $3,751
Year Built
- Built in 2021
HOA Fees
- $54 Monthly HOA Fees
Parking
- 3 Car Garage
Home Design
- Traditional Architecture
- Slab Foundation
Interior Spaces
- 3,568 Sq Ft Home
- 1 Fireplace
Bedrooms and Bathrooms
- 4 Bedrooms
- Primary Bedroom on Main
Schools
- Hampton Cove Elementary School
- Huntsville High School
Additional Features
- 0.41 Acre Lot
- Central Heating and Cooling System
Listing and Financial Details
- Tax Lot 48
- Assessor Parcel Number 2203050000070137
Community Details
Overview
- Elite Housing Management Association
- The Meadows Subdivision
Amenities
- Common Area
- Clubhouse
Map
Home Values in the Area
Average Home Value in this Area
Tax History
| Year | Tax Paid | Tax Assessment Tax Assessment Total Assessment is a certain percentage of the fair market value that is determined by local assessors to be the total taxable value of land and additions on the property. | Land | Improvement |
|---|---|---|---|---|
| 2024 | $3,751 | $65,500 | $6,500 | $59,000 |
| 2023 | $3,751 | $60,660 | $6,500 | $54,160 |
| 2022 | $3,320 | $57,240 | $6,500 | $50,740 |
| 2021 | $566 | $9,760 | $9,760 | $0 |
| 2020 | $566 | $13,000 | $13,000 | $0 |
| 2019 | $0 | $0 | $0 | $0 |
Property History
| Date | Event | Price | Change | Sq Ft Price |
|---|---|---|---|---|
| 04/01/2025 04/01/25 | For Sale | $750,000 | +40.5% | $210 / Sq Ft |
| 10/22/2021 10/22/21 | Sold | $533,878 | +1.6% | $150 / Sq Ft |
| 01/07/2021 01/07/21 | Pending | -- | -- | -- |
| 01/02/2021 01/02/21 | For Sale | $525,685 | -- | $147 / Sq Ft |
Deed History
| Date | Type | Sale Price | Title Company |
|---|---|---|---|
| Deed | $533,878 | First American Mortgage Sln |
Mortgage History
| Date | Status | Loan Amount | Loan Type |
|---|---|---|---|
| Open | $427,102 | New Conventional |
Similar Homes in Owens Cross Roads, AL
Source: ValleyMLS.com
MLS Number: 21885035
APN: 22-03-05-0-000-070.137
- 8107 Goose Ridge Dr SE
- 8197 Goose Ridge Dr SE
- 8063 Goose Ridge Dr SE
- 8100 Goose Ridge Dr SE
- 8061 Goose Ridge Dr SE
- 2033 Meadow Creek Cir SE
- 8305 Lionhead Ln SE
- 8305 Lionhead Ln SE
- 8305 Lionhead Ln SE
- 8305 Lionhead Ln SE
- 8305 Lionhead Ln SE
- 7502 Speckle Belly Blvd SE
- 7504 Speckle Belly Blvd SE
- 7501 Speckle Belly Blvd SE
- 7503 Speckle Belly Blvd SE
- 8072 Goose Ridge Dr SE
- 7507 Speckle Belly Blvd SE
- 7509 Speckle Belly Blvd SE
- 7517 Speckle Belly Blvd SE
- 7521 Speckle Belly Blvd SE
