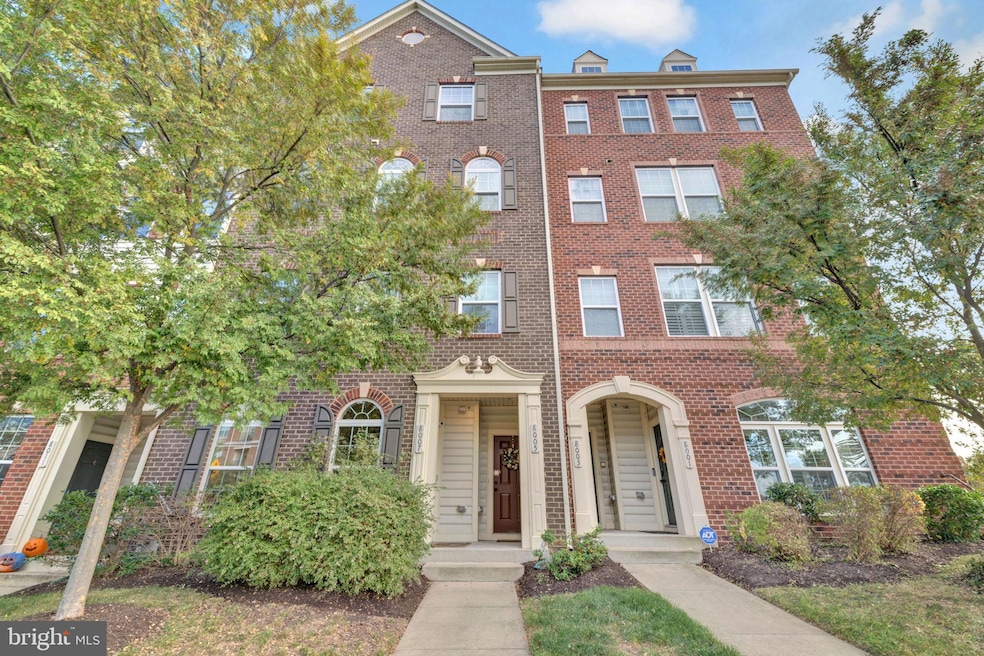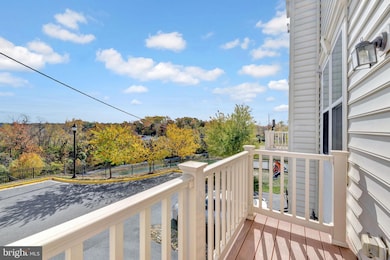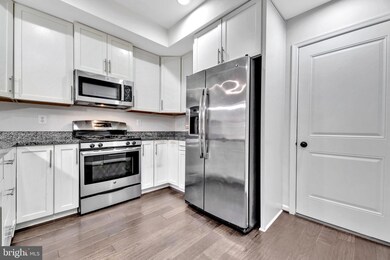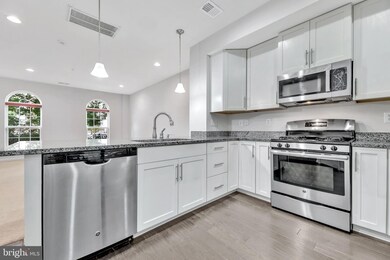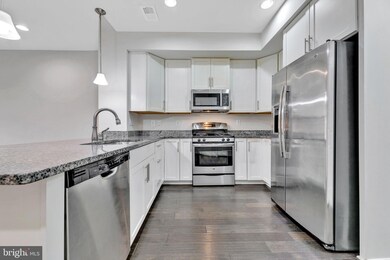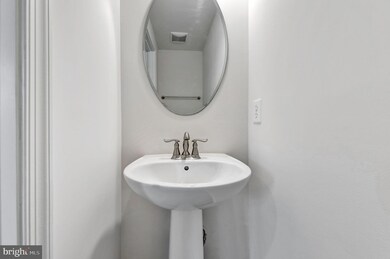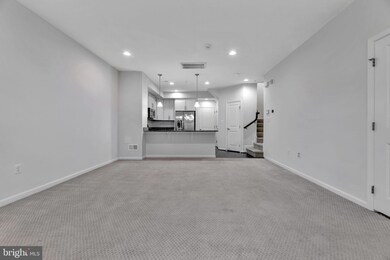
8007 Greenbelt Station Pkwy Greenbelt, MD 20770
Highlights
- Colonial Architecture
- Upgraded Countertops
- Double Oven
- Wood Flooring
- Jogging Path
- Balcony
About This Home
As of January 2025Just in time for all the family gatherings! The Matisse is a well sought after 2 level townhouse that offers a beautiful canvas for any desired decorations. This 3 bedroom 2.5 bathroom townhouse provides lots of space with a functional floorplan for entertainment on the main level and the living quarters on the second floor. The main level coming off the garage offers lots of natural sunlight, a large kitchen with stainless appliances with black accents, a brand new microwave, granite counter top and large island/eating bar, and a pantry. This floor additionally has lots of recessed lighting, storage, ADT security system, main level entry, and a open floor plan. The 2nd floor offers a laundry room with a sink and storage cabinets, 3 bedrooms to include a spacious Master with 2 walk in closets and a Masterbath with a sunken tub, granite counter tops, dual vanity, and seperate shower. Additionally there are two bedrooms one with a nice balcony imagine coffee in the morning reading a great book with a relaxing wooded view to start off your day. This wonderful home includes an attached garage with parking for another vehicle. This vibrant community offers tot lots/playgrounds, jogging/walking trails, bike paths, and community green space. The location is very convenient for commuters. It provides easy access to the University of Md. (5-7 min. drive), Greenbelt Metro Station, NASA Goddard, Washington D.C., local shopping, Rt 95, Rt 495, Rt 295 and much more. Come Check it out, it will not last long.
Townhouse Details
Home Type
- Townhome
Est. Annual Taxes
- $7,074
Year Built
- Built in 2015
HOA Fees
- $415 Monthly HOA Fees
Parking
- 1 Car Attached Garage
- 1 Driveway Space
- Rear-Facing Garage
- Garage Door Opener
Home Design
- Colonial Architecture
- Slab Foundation
- Shingle Roof
- Vinyl Siding
- Brick Front
Interior Spaces
- 1,650 Sq Ft Home
- Property has 2 Levels
- Ceiling height of 9 feet or more
- Recessed Lighting
- Window Treatments
- Family Room
- Combination Dining and Living Room
Kitchen
- Double Oven
- Gas Oven or Range
- Built-In Microwave
- Dishwasher
- Kitchen Island
- Upgraded Countertops
Flooring
- Wood
- Carpet
Bedrooms and Bathrooms
- 3 Bedrooms
- En-Suite Primary Bedroom
- Walk-In Closet
- Soaking Tub
- Walk-in Shower
Laundry
- Laundry on upper level
- Front Loading Dryer
- Front Loading Washer
Utilities
- Central Heating and Cooling System
- Electric Water Heater
Additional Features
- Level Entry For Accessibility
- Balcony
- 1,206 Sq Ft Lot
Listing and Financial Details
- Assessor Parcel Number 17215570817
Community Details
Overview
- Association fees include common area maintenance, exterior building maintenance, lawn care front, road maintenance, lawn maintenance, recreation facility, sewer, trash, snow removal, water
- Built by Ryan Homes
- Greenbelt Station Subdivision, Matisse Floorplan
Amenities
- Common Area
Recreation
- Community Playground
- Jogging Path
Pet Policy
- Pets Allowed
Map
Home Values in the Area
Average Home Value in this Area
Property History
| Date | Event | Price | Change | Sq Ft Price |
|---|---|---|---|---|
| 01/30/2025 01/30/25 | Sold | $415,000 | -2.4% | $252 / Sq Ft |
| 01/26/2025 01/26/25 | Price Changed | $425,000 | 0.0% | $258 / Sq Ft |
| 01/26/2025 01/26/25 | For Sale | $425,000 | 0.0% | $258 / Sq Ft |
| 01/21/2025 01/21/25 | Price Changed | $425,000 | 0.0% | $258 / Sq Ft |
| 01/21/2025 01/21/25 | For Sale | $425,000 | 0.0% | $258 / Sq Ft |
| 11/02/2024 11/02/24 | For Sale | $425,000 | +32.3% | $258 / Sq Ft |
| 10/30/2015 10/30/15 | Sold | $321,210 | +5.3% | $195 / Sq Ft |
| 03/01/2015 03/01/15 | Pending | -- | -- | -- |
| 02/19/2015 02/19/15 | For Sale | $304,990 | -- | $185 / Sq Ft |
Tax History
| Year | Tax Paid | Tax Assessment Tax Assessment Total Assessment is a certain percentage of the fair market value that is determined by local assessors to be the total taxable value of land and additions on the property. | Land | Improvement |
|---|---|---|---|---|
| 2024 | $6,933 | $350,000 | $105,000 | $245,000 |
| 2023 | $6,248 | $348,000 | $0 | $0 |
| 2022 | $6,212 | $346,000 | $0 | $0 |
| 2021 | $13,099 | $344,000 | $103,200 | $240,800 |
| 2020 | $12,281 | $321,000 | $0 | $0 |
| 2019 | $6,265 | $298,000 | $0 | $0 |
| 2018 | $5,212 | $275,000 | $82,500 | $192,500 |
| 2017 | $5,951 | $274,933 | $0 | $0 |
| 2016 | -- | $274,867 | $0 | $0 |
Mortgage History
| Date | Status | Loan Amount | Loan Type |
|---|---|---|---|
| Open | $410,000 | New Conventional | |
| Closed | $410,000 | New Conventional | |
| Previous Owner | $309,059 | FHA | |
| Previous Owner | $315,391 | FHA |
Deed History
| Date | Type | Sale Price | Title Company |
|---|---|---|---|
| Deed | $410,000 | Stewart Title | |
| Deed | $410,000 | Stewart Title | |
| Deed | $321,210 | Stewart Title Guaranty Co |
Similar Homes in Greenbelt, MD
Source: Bright MLS
MLS Number: MDPG2130570
APN: 21-5570817
- 5227 Stream Bank Ln Unit 308N
- 8101 Greenbelt Station Pkwy Unit 302A
- 8121 Greenbelt Station Pkwy Unit 302M
- 8154 Miner St
- 5350 N Center Dr
- 5310 Smiths Cove Ln
- 8212 N Channel Dr
- 8264 Miner St
- 5440 Stream Bank Ln
- 5435 Stream Bank Ln
- 5012 Blackfoot Place
- 5712 Ruatan St
- 5807 Seminole St
- 8801 58th Ave
- 5216 Huron St
- 8713 Rhode Island Ave
- 6102 Ruatan St
- 9210 Rhode Island Ave
- 9032 49th Ave
- 5108 Iroquois St
