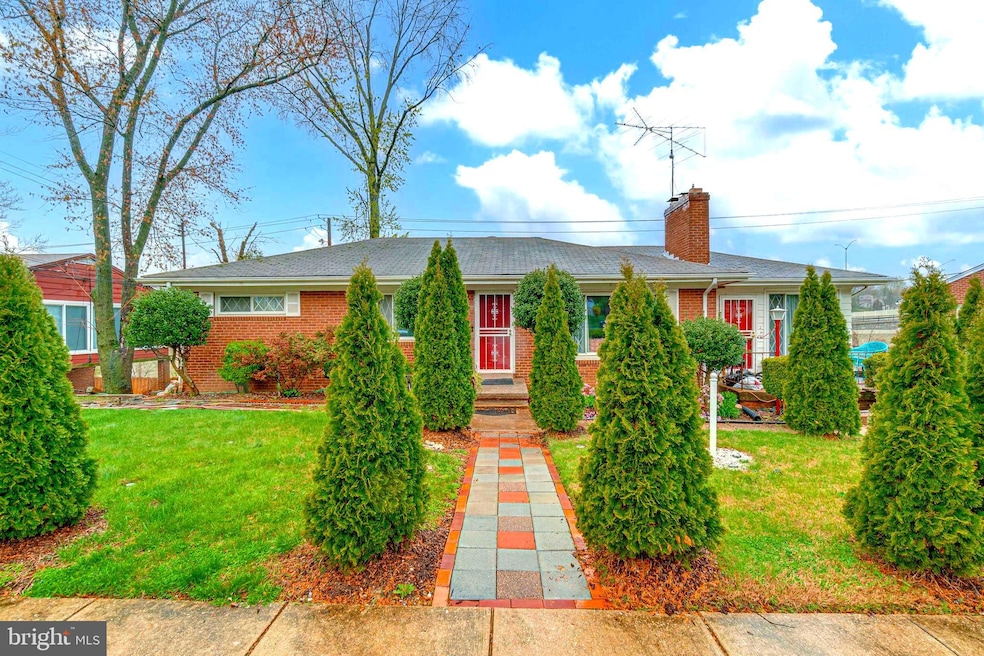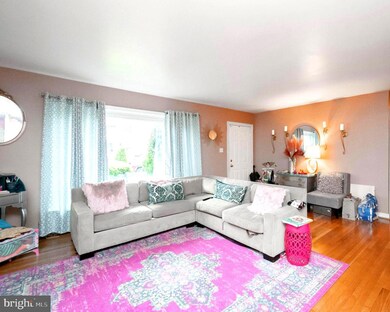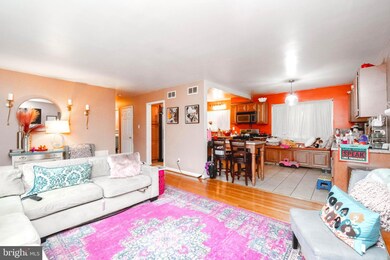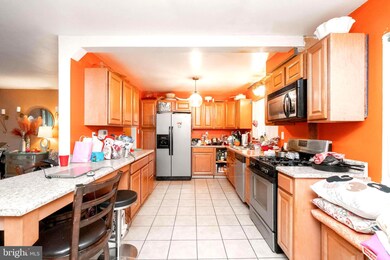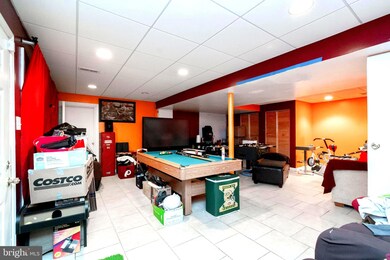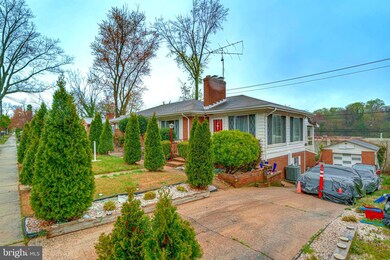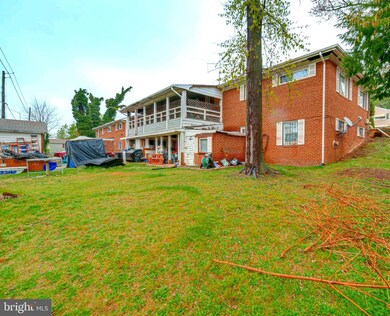
8007 Murray Hill Dr Fort Washington, MD 20744
Highlights
- Deck
- Rambler Architecture
- No HOA
- Traditional Floor Plan
- 2 Fireplaces
- 1 Car Detached Garage
About This Home
As of March 2025INVESTOR ALERT or a savvy first-time homebuyer willing to invest some sweat equity! With the right amount of TLC this property boasts incredible potential. It features a spacious eat-in kitchen and a sunroom that can serve as extra entertainment space or a formal dining area. The fully finished basement offers plenty of room for additional bedrooms, a home office, or a den. The expansive backyard is perfect for gatherings. Enjoy convenient access to the beltway, with Virginia just 5 minutes away, and both Washington, D.C. and National Harbor also within a 5-minute drive, along with nearby military bases. Act quickly; this opportunity won’t last long!
Home Details
Home Type
- Single Family
Est. Annual Taxes
- $4,734
Year Built
- Built in 1956
Lot Details
- 10,454 Sq Ft Lot
- Partially Fenced Property
- Property is zoned RSF95
Parking
- 1 Car Detached Garage
- Off-Street Parking
Home Design
- Rambler Architecture
- Brick Exterior Construction
- Composition Roof
- Concrete Perimeter Foundation
Interior Spaces
- Property has 1 Level
- Traditional Floor Plan
- 2 Fireplaces
- Dining Area
- Basement
Kitchen
- Electric Oven or Range
- Range Hood
- Dishwasher
- Disposal
Bedrooms and Bathrooms
Outdoor Features
- Deck
- Porch
Utilities
- Forced Air Heating and Cooling System
- Vented Exhaust Fan
- Electric Water Heater
Community Details
- No Home Owners Association
- Murray Hill Subdivision, 02/08/2001 React Floorplan
Listing and Financial Details
- Tax Lot 3
- Assessor Parcel Number 17121284900
Map
Home Values in the Area
Average Home Value in this Area
Property History
| Date | Event | Price | Change | Sq Ft Price |
|---|---|---|---|---|
| 03/27/2025 03/27/25 | Sold | $483,000 | +3.4% | $149 / Sq Ft |
| 03/04/2025 03/04/25 | Pending | -- | -- | -- |
| 02/21/2025 02/21/25 | For Sale | $467,000 | +39.4% | $144 / Sq Ft |
| 11/12/2024 11/12/24 | Sold | $335,000 | +3.1% | $231 / Sq Ft |
| 10/30/2024 10/30/24 | Pending | -- | -- | -- |
| 10/29/2024 10/29/24 | For Sale | $325,000 | -- | $224 / Sq Ft |
Tax History
| Year | Tax Paid | Tax Assessment Tax Assessment Total Assessment is a certain percentage of the fair market value that is determined by local assessors to be the total taxable value of land and additions on the property. | Land | Improvement |
|---|---|---|---|---|
| 2024 | $5,133 | $318,600 | $85,900 | $232,700 |
| 2023 | $4,859 | $300,200 | $0 | $0 |
| 2022 | $3,134 | $281,800 | $0 | $0 |
| 2021 | $4,585 | $263,400 | $75,400 | $188,000 |
| 2020 | $4,098 | $249,033 | $0 | $0 |
| 2019 | $3,360 | $234,667 | $0 | $0 |
| 2018 | $3,671 | $220,300 | $75,400 | $144,900 |
| 2017 | $3,633 | $219,000 | $0 | $0 |
| 2016 | -- | $217,700 | $0 | $0 |
| 2015 | $3,973 | $216,600 | $0 | $0 |
| 2014 | $3,973 | $216,600 | $0 | $0 |
Mortgage History
| Date | Status | Loan Amount | Loan Type |
|---|---|---|---|
| Open | $458,850 | New Conventional | |
| Previous Owner | $205,000 | Stand Alone Second | |
| Previous Owner | $179,000 | Stand Alone Second | |
| Previous Owner | $152,000 | New Conventional | |
| Previous Owner | $78,250 | No Value Available |
Deed History
| Date | Type | Sale Price | Title Company |
|---|---|---|---|
| Deed | $483,000 | First American Title Insurance | |
| Deed | $335,000 | Fidelity National Title | |
| Deed | $335,000 | Fidelity National Title | |
| Interfamily Deed Transfer | -- | None Available | |
| Interfamily Deed Transfer | -- | None Available | |
| Interfamily Deed Transfer | -- | None Available | |
| Deed | -- | -- | |
| Deed | $126,000 | -- | |
| Deed | $132,200 | -- | |
| Deed | $70,040 | -- |
Similar Homes in Fort Washington, MD
Source: Bright MLS
MLS Number: MDPG2130888
APN: 12-1284900
- 512 Winslow Rd
- 8330 Founders Woods Way Unit 1052
- 8337 Founders Woods Way
- 404 Kerby Hill Rd
- 8113 Neville Place
- 559 Wilson Bridge Dr Unit C-1
- 573 Wilson Bridge Dr Unit 6772 B-1
- 535 Wilson Bridge Dr Unit 6734 B-2
- 8500 Indian Head Hwy
- 507 Wilson Bridge Dr Unit 6706A-2
- 505 Wilson Bridge Dr Unit 6704 C-2
- 7504 Cardinal Ln
- 839 Regents Square Unit 352
- 811 Admirals Way Unit 315
- 817 Fair Winds Way Unit 290
- 874 Regents Square Unit 332
- 869 Regents Square Unit 329
- 301 Loureiro Ln
- 627 Halsey Way
- 622 Halsey Way
