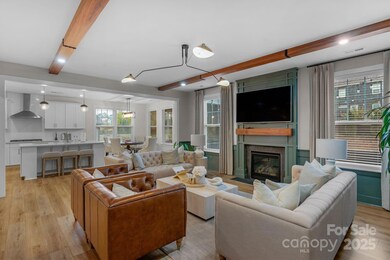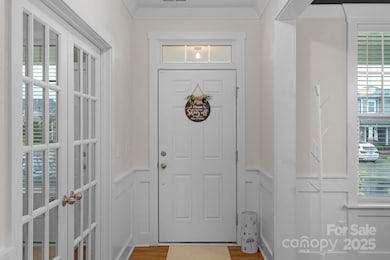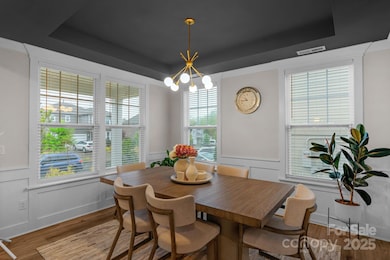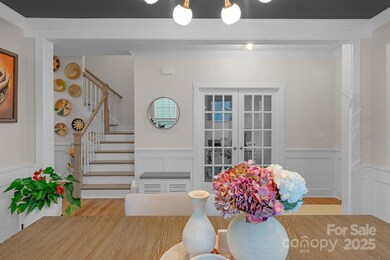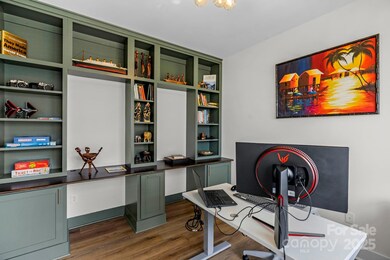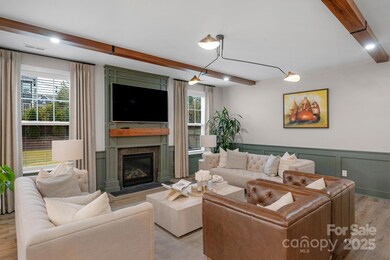
8008 Hudson Mill Dr Waxhaw, NC 28173
Estimated payment $5,522/month
Highlights
- Fitness Center
- Open Floorplan
- Wooded Lot
- Waxhaw Elementary School Rated A-
- Clubhouse
- Traditional Architecture
About This Home
Absolutely stunning, exquisite and meticulously upgraded, this 4,476 sqft home in the desirable Millbridge community offers luxurious living at its finest, designed for both comfort and style. Step through the front door to be greeted by an incredible formal dining area & an upgraded office featuring built-in shelves and cabinets. The gourmet kitchen, complete with high-end appliances, soft-close drawers, custom pantry, and butler’s pantry, all overlooking the open-concept living space—it has it all! The main-level guest suite adds convenience. Upstairs, discover 4 massive bedrooms, 3 full bathrooms, laundry & a spacious loft. The primary suite offers a serene retreat, while the third floor opens to endless possibilities, from a playroom to a home theater. Outside, enjoy a private oasis with a screened-in porch, paver patio, fire pit, and professionally landscaped yard. Every inch of this home blends expansive space with exceptional upgrades for the ultimate luxury living experience!
Listing Agent
EXP Realty LLC Mooresville Brokerage Email: nivedita.kamtam@gmail.com License #340868

Open House Schedule
-
Sunday, April 27, 20252:00 to 4:00 pm4/27/2025 2:00:00 PM +00:004/27/2025 4:00:00 PM +00:00Add to Calendar
Home Details
Home Type
- Single Family
Est. Annual Taxes
- $5,131
Year Built
- Built in 2021
Lot Details
- Lot Dimensions are 64x137x71x136
- Back Yard Fenced
- Wooded Lot
HOA Fees
- $97 Monthly HOA Fees
Parking
- 2 Car Attached Garage
- Driveway
Home Design
- Traditional Architecture
- Slab Foundation
- Metal Roof
- Stone Veneer
Interior Spaces
- 3-Story Property
- Open Floorplan
- Built-In Features
- Ceiling Fan
- Mud Room
- Entrance Foyer
- Living Room with Fireplace
- Screened Porch
- Washer and Electric Dryer Hookup
Kitchen
- Breakfast Bar
- Built-In Oven
- Gas Cooktop
- Microwave
- Dishwasher
- Kitchen Island
- Disposal
Flooring
- Tile
- Vinyl
Bedrooms and Bathrooms
- Split Bedroom Floorplan
- Walk-In Closet
- 4 Full Bathrooms
- Garden Bath
Outdoor Features
- Patio
- Fire Pit
Schools
- Waxhaw Elementary School
- Parkwood Middle School
- Parkwood High School
Utilities
- Forced Air Heating and Cooling System
- Vented Exhaust Fan
- Heating System Uses Natural Gas
- Gas Water Heater
Listing and Financial Details
- Assessor Parcel Number 05-165-478
Community Details
Overview
- Hawthorne Management Association, Phone Number (704) 377-0114
- Built by DanRyan
- Millbridge Subdivision, Stonehaven With 3Rd Floor Floorplan
- Mandatory home owners association
Amenities
- Clubhouse
Recreation
- Sport Court
- Indoor Game Court
- Community Playground
- Fitness Center
- Community Pool
Map
Home Values in the Area
Average Home Value in this Area
Tax History
| Year | Tax Paid | Tax Assessment Tax Assessment Total Assessment is a certain percentage of the fair market value that is determined by local assessors to be the total taxable value of land and additions on the property. | Land | Improvement |
|---|---|---|---|---|
| 2024 | $5,131 | $500,400 | $84,400 | $416,000 |
| 2023 | $5,012 | $493,800 | $84,400 | $409,400 |
| 2022 | $5,012 | $493,800 | $84,400 | $409,400 |
| 2021 | $855 | $84,400 | $84,400 | $0 |
| 2020 | $37 | $60,000 | $60,000 | $0 |
| 2019 | $56 | $60,000 | $60,000 | $0 |
Property History
| Date | Event | Price | Change | Sq Ft Price |
|---|---|---|---|---|
| 04/12/2025 04/12/25 | For Sale | $897,000 | +8.3% | $200 / Sq Ft |
| 07/01/2024 07/01/24 | Sold | $828,000 | +1.6% | $187 / Sq Ft |
| 06/01/2024 06/01/24 | Pending | -- | -- | -- |
| 06/01/2024 06/01/24 | For Sale | $815,000 | +13.8% | $184 / Sq Ft |
| 10/11/2022 10/11/22 | Sold | $716,000 | +6.1% | $162 / Sq Ft |
| 09/05/2022 09/05/22 | Pending | -- | -- | -- |
| 09/02/2022 09/02/22 | For Sale | $675,000 | -- | $153 / Sq Ft |
Deed History
| Date | Type | Sale Price | Title Company |
|---|---|---|---|
| Warranty Deed | $828,000 | Meridian Title | |
| Warranty Deed | $716,000 | -- | |
| Warranty Deed | $535,000 | Keystone Title | |
| Special Warranty Deed | $1,012,000 | None Available |
Mortgage History
| Date | Status | Loan Amount | Loan Type |
|---|---|---|---|
| Open | $758,000 | New Conventional | |
| Previous Owner | $500,000 | New Conventional | |
| Previous Owner | $201,000 | New Conventional |
Similar Homes in Waxhaw, NC
Source: Canopy MLS (Canopy Realtor® Association)
MLS Number: 4244706
APN: 05-165-478
- 800 Landau Rd
- 1016 Hickory Pine Rd
- 5775 Soft Shell Dr
- 6499 Gopher Rd
- 1005 Argentium Way
- 6509 Gopher Rd
- 3001 Henshaw Rd
- 5021 Henshaw Rd
- 5009 Henshaw Rd
- 1313 Loggerhead Dr
- 2024 Linn Cove
- 4004 Henshaw Rd Unit 448
- 1875 Loggerhead Dr
- 7742 Sea Turtle Way
- 4253 Spadefoot Ct
- 5030 Lily Pond Cir
- 3619 Slider Terrace
- 3012 Linn Cove
- 1013 Easley St
- 338 Livingston Dr

